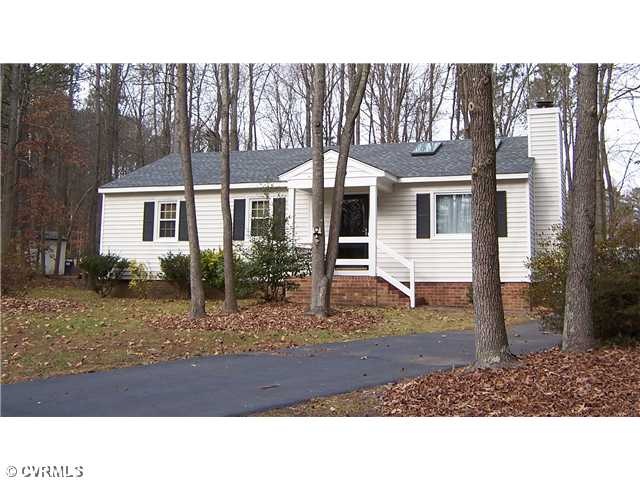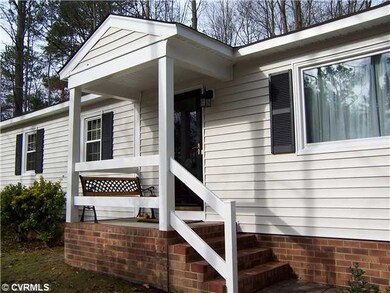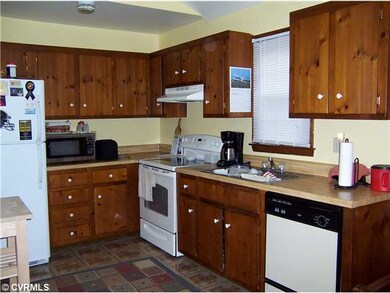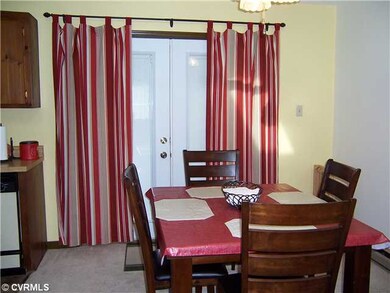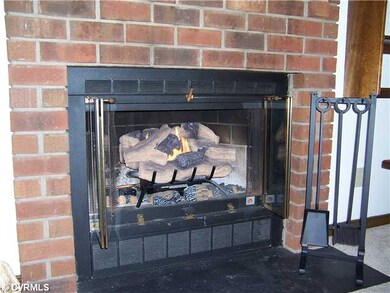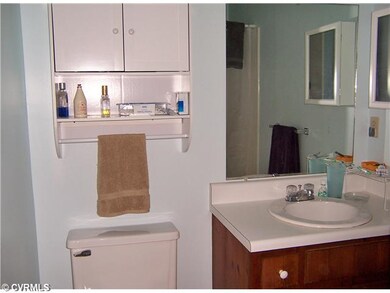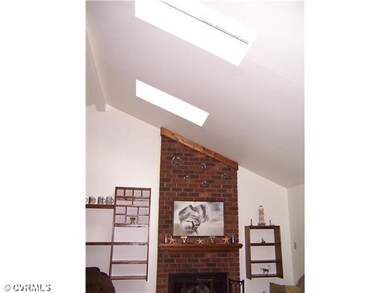
11310 Stigall Ct Midlothian, VA 23112
3
Beds
2
Baths
1,050
Sq Ft
0.46
Acres
About This Home
As of October 2018Quiet cul-de-sac lot. Lots of updates & improvements. Vinyl siding, replacement windows, new roof, 1 year old heat pump, gas logs in brick fireplace, 4x8 shed and 10x17 shed with electricity. Paved drive + large gravel area. This house is ready for immediate occupancy.
Home Details
Home Type
- Single Family
Est. Annual Taxes
- $2,268
Year Built
- 1984
Home Design
- Dimensional Roof
Interior Spaces
- Property has 1 Level
Flooring
- Wall to Wall Carpet
- Vinyl
Bedrooms and Bathrooms
- 3 Bedrooms
- 2 Full Bathrooms
Utilities
- Central Air
- Heat Pump System
Listing and Financial Details
- Assessor Parcel Number 743-680-75-03-00000
Ownership History
Date
Name
Owned For
Owner Type
Purchase Details
Listed on
Aug 20, 2018
Closed on
Oct 9, 2018
Sold by
Jones Joshua S and Malaspino-Jones Amanda
Bought by
Dickerson Salina
Seller's Agent
Darlene Brent
Long & Foster REALTORS
Buyer's Agent
Aimee Taylor
Long & Foster REALTORS
List Price
$179,900
Sold Price
$175,000
Premium/Discount to List
-$4,900
-2.72%
Total Days on Market
83
Current Estimated Value
Home Financials for this Owner
Home Financials are based on the most recent Mortgage that was taken out on this home.
Estimated Appreciation
$128,710
Avg. Annual Appreciation
8.70%
Original Mortgage
$169,750
Interest Rate
4.5%
Mortgage Type
New Conventional
Purchase Details
Listed on
Dec 21, 2012
Closed on
Apr 16, 2013
Sold by
Malaspino Douglas
Bought by
Jones Joshua S
Seller's Agent
Joan Volante
First Virginia Realty Co
Buyer's Agent
Joan Volante
First Virginia Realty Co
List Price
$148,500
Sold Price
$125,000
Premium/Discount to List
-$23,500
-15.82%
Home Financials for this Owner
Home Financials are based on the most recent Mortgage that was taken out on this home.
Avg. Annual Appreciation
6.34%
Original Mortgage
$122,735
Interest Rate
3.37%
Mortgage Type
FHA
Purchase Details
Closed on
Feb 20, 2009
Sold by
Gregory John W
Bought by
Malaspino Douglas
Home Financials for this Owner
Home Financials are based on the most recent Mortgage that was taken out on this home.
Original Mortgage
$125,200
Interest Rate
5.18%
Mortgage Type
New Conventional
Map
Create a Home Valuation Report for This Property
The Home Valuation Report is an in-depth analysis detailing your home's value as well as a comparison with similar homes in the area
Similar Home in Midlothian, VA
Home Values in the Area
Average Home Value in this Area
Purchase History
| Date | Type | Sale Price | Title Company |
|---|---|---|---|
| Warranty Deed | $175,000 | Attorney | |
| Warranty Deed | $125,000 | -- | |
| Warranty Deed | $156,500 | -- |
Source: Public Records
Mortgage History
| Date | Status | Loan Amount | Loan Type |
|---|---|---|---|
| Open | $164,000 | Stand Alone Refi Refinance Of Original Loan | |
| Closed | $169,750 | New Conventional | |
| Previous Owner | $122,735 | FHA | |
| Previous Owner | $125,200 | New Conventional |
Source: Public Records
Property History
| Date | Event | Price | Change | Sq Ft Price |
|---|---|---|---|---|
| 10/11/2018 10/11/18 | Sold | $175,000 | -2.7% | $167 / Sq Ft |
| 09/03/2018 09/03/18 | Pending | -- | -- | -- |
| 08/20/2018 08/20/18 | For Sale | $179,900 | +43.9% | $171 / Sq Ft |
| 04/25/2013 04/25/13 | Sold | $125,000 | -15.8% | $119 / Sq Ft |
| 03/14/2013 03/14/13 | Pending | -- | -- | -- |
| 12/21/2012 12/21/12 | For Sale | $148,500 | -- | $141 / Sq Ft |
Source: Central Virginia Regional MLS
Tax History
| Year | Tax Paid | Tax Assessment Tax Assessment Total Assessment is a certain percentage of the fair market value that is determined by local assessors to be the total taxable value of land and additions on the property. | Land | Improvement |
|---|---|---|---|---|
| 2024 | $2,268 | $238,800 | $53,000 | $185,800 |
| 2023 | $2,037 | $223,900 | $51,000 | $172,900 |
| 2022 | $1,944 | $211,300 | $48,000 | $163,300 |
| 2021 | $1,845 | $187,300 | $45,000 | $142,300 |
| 2020 | $1,586 | $166,900 | $45,000 | $121,900 |
| 2019 | $1,503 | $158,200 | $44,000 | $114,200 |
| 2018 | $1,412 | $145,000 | $42,000 | $103,000 |
| 2017 | $1,396 | $140,200 | $42,000 | $98,200 |
| 2016 | $1,284 | $133,700 | $42,000 | $91,700 |
| 2015 | $1,284 | $131,100 | $42,000 | $89,100 |
| 2014 | $1,214 | $123,900 | $42,000 | $81,900 |
Source: Public Records
Source: Central Virginia Regional MLS
MLS Number: 1229843
APN: 743-68-07-50-300-000
Nearby Homes
- 4430 Stigall Dr
- 4420 Stigall Dr
- 11311 Moravia Rd
- 4730 Bexwood Dr
- 4400 Overlea Ct
- 11518 Wiltstaff Dr
- 10900 Blossomwood Rd
- 10303 W Alberta Ct
- 10905 August Ct
- 3901 Lintz Ln
- 4519 Bexwood Dr
- 11013 Poachers Run
- 10213 Carol Anne Rd
- 5040 Oakforest Dr
- 4003 Frederick Farms Ct
- 5313 Sandy Ridge Ct
- 4507 Brookridge Rd
- 11418 Parrish Creek Ln
- 5107 Parrish Creek Terrace
- 5142 Rollingway Rd
