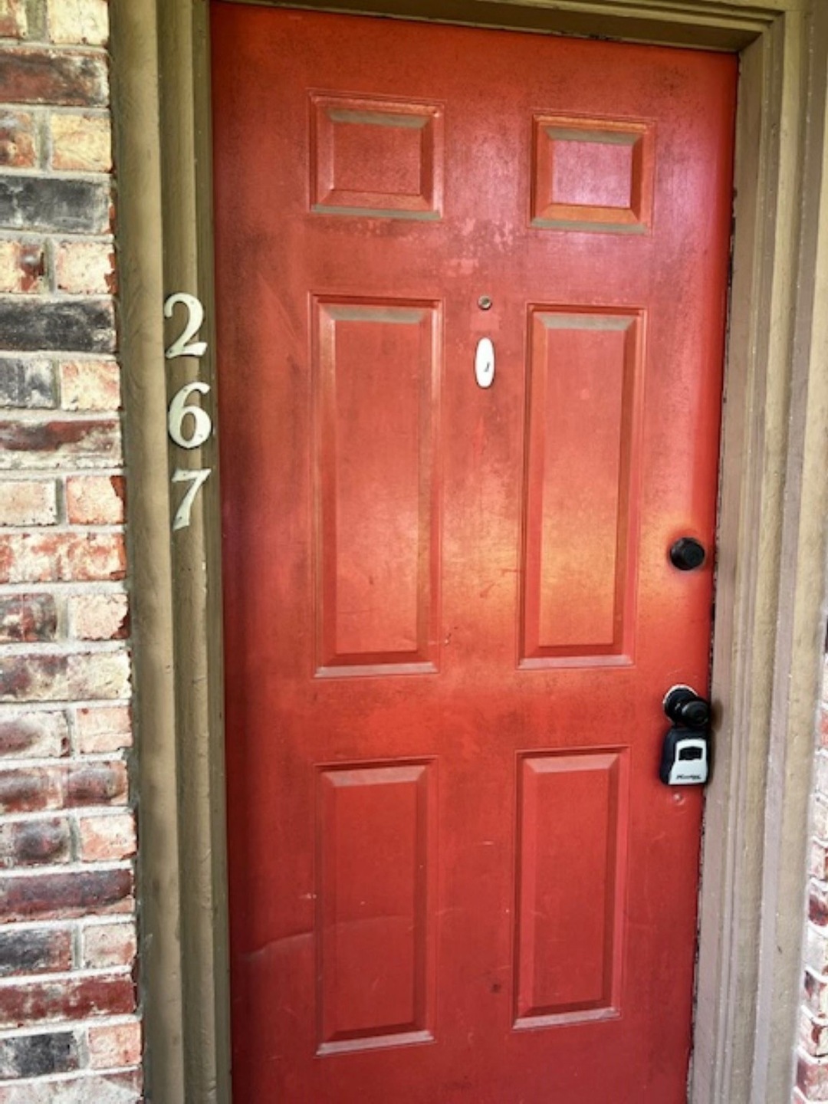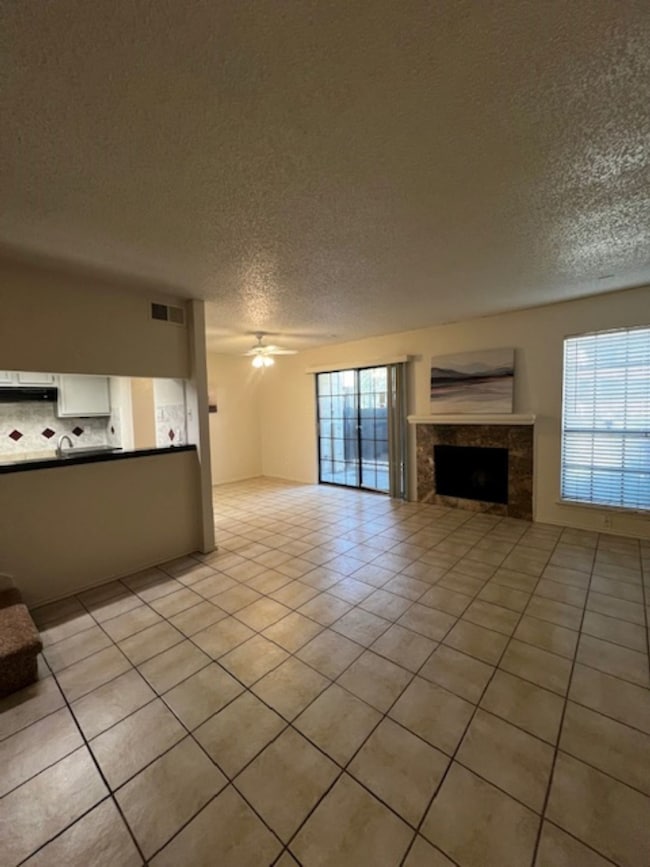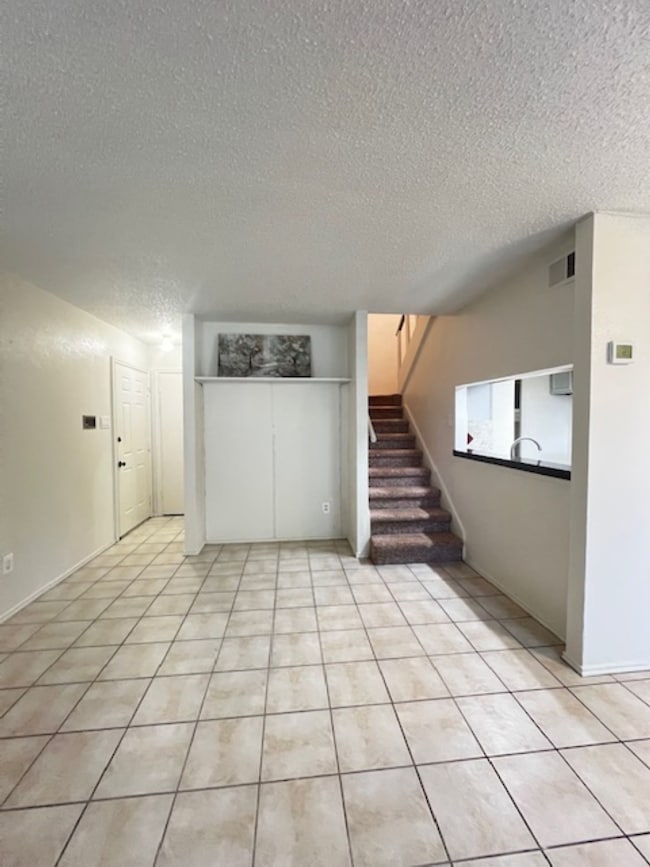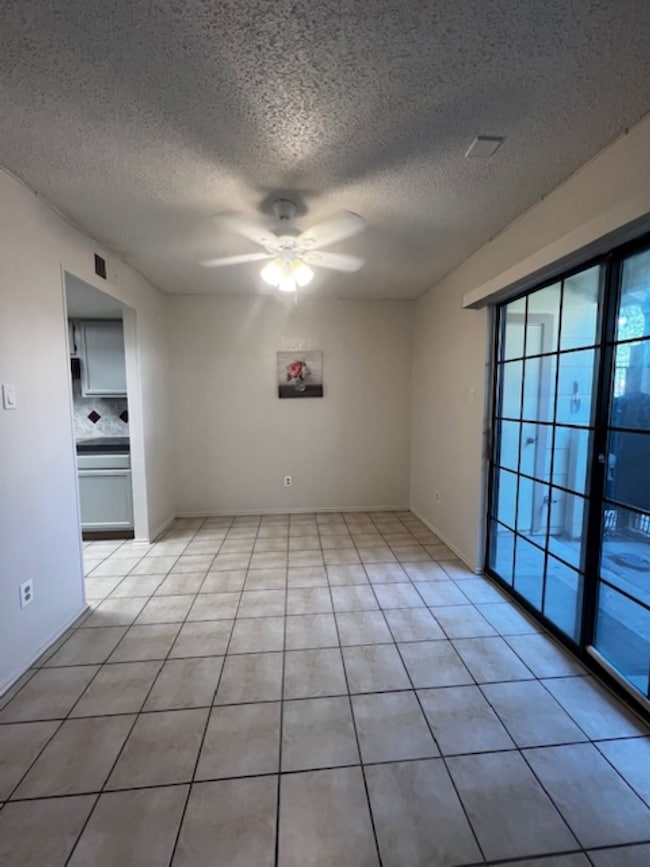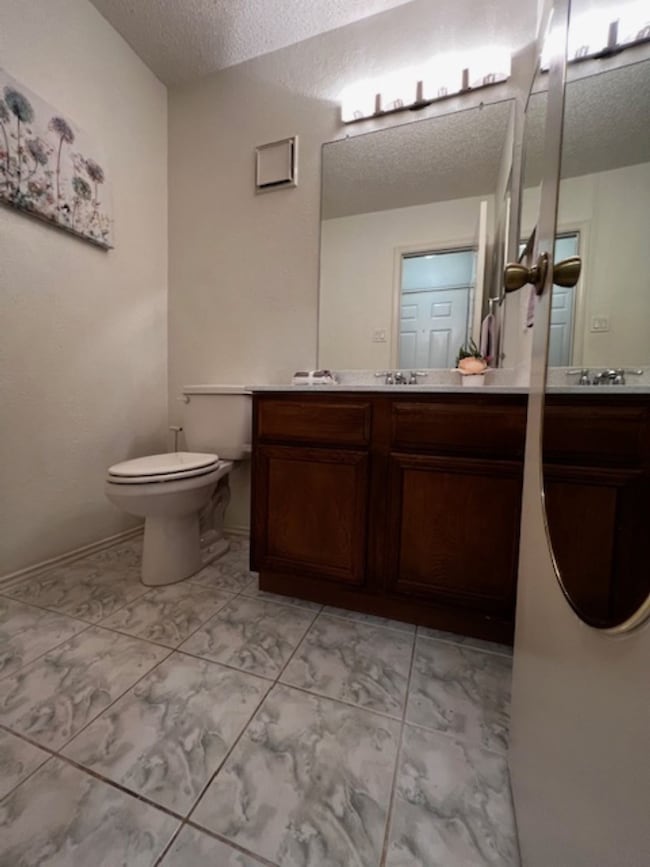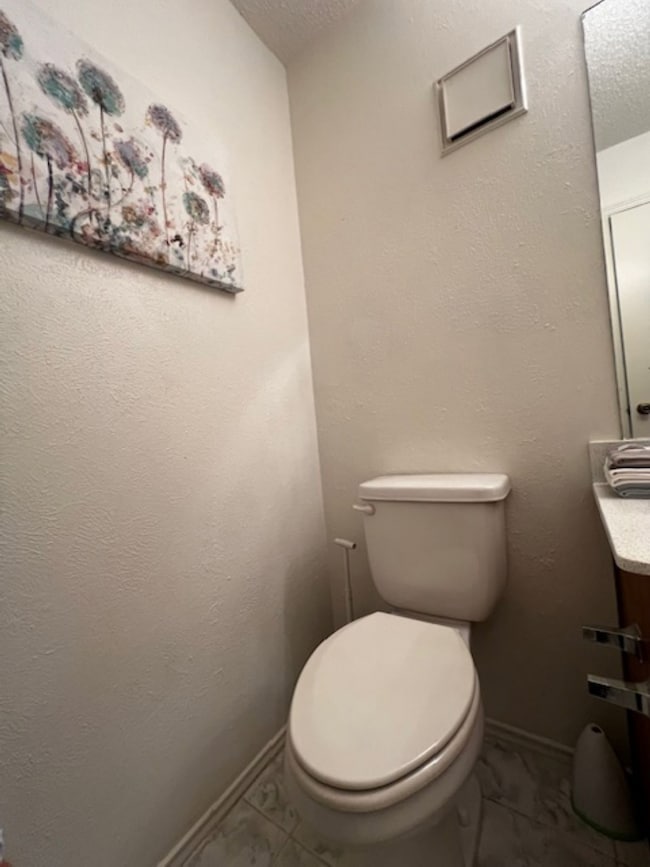11311 Audelia Rd Unit 267 Dallas, TX 75243
Forest & Audelia NeighborhoodHighlights
- 9.7 Acre Lot
- Traditional Architecture
- Ceramic Tile Flooring
- Lake Highlands High School Rated A-
- Community Pool
- Central Heating and Cooling System
About This Home
Move in ready condo rental, featuring 2 bedrooms and 2 bathrooms, tile throughout 1st floor and carpet upstairs. Nice Galley Kitchen, Stove, and Refrigerator included. Use of the pool and facilities included in rental. Great location and close proximity to shopping, easy access to freeways for your commute. Parking space included with rental.
Last Listed By
Rendon Realty, LLC Brokerage Phone: 817-592-3008 License #0642999 Listed on: 05/14/2025

Condo Details
Home Type
- Condominium
Est. Annual Taxes
- $3,513
Year Built
- Built in 1982
Home Design
- Traditional Architecture
- Brick Exterior Construction
- Composition Roof
Interior Spaces
- 935 Sq Ft Home
- 2-Story Property
- Ceiling Fan
- Wood Burning Fireplace
- Dishwasher
- Washer and Electric Dryer Hookup
Flooring
- Carpet
- Ceramic Tile
Bedrooms and Bathrooms
- 2 Bedrooms
Home Security
Parking
- 1 Carport Space
- Parking Lot
Schools
- Skyview Elementary School
- Lake Highlands School
Additional Features
- Wood Fence
- Central Heating and Cooling System
Listing and Financial Details
- Residential Lease
- Property Available on 5/15/25
- Tenant pays for all utilities
- 12 Month Lease Term
- Legal Lot and Block 1 / B
- Assessor Parcel Number 00C6915000PP00003
Community Details
Overview
- Association fees include ground maintenance, maintenance structure
- Principal Mgmt Association
- Springtree Crossing Condos Subdivision
Recreation
- Community Pool
Pet Policy
- No Pets Allowed
Security
- Fire and Smoke Detector
Map
Source: North Texas Real Estate Information Systems (NTREIS)
MLS Number: 20937162
APN: 00C6915000PP00003
- 11311 Audelia Rd Unit 165
- 11311 Audelia Rd Unit 161
- 11311 Audelia Rd Unit 104
- 11311 Audelia Rd Unit 214
- 11311 Audelia Rd Unit 221
- 11311 Audelia Rd Unit 232
- 11311 Audelia Rd Unit 216
- 11311 Audelia Rd Unit 271
- 11460 Audelia Rd
- 11490 Audelia Rd Unit 125
- 11450 Audelia Rd Unit 307
- 11490 Audelia Rd Unit 323
- 11490 Audelia Rd Unit 212
- 11480 Audelia Rd Unit 131C
- 11470 Audelia Rd Unit 351E
- 9747 Whitehurst Dr Unit 137
- 9747 Whitehurst Dr Unit 123
- 9747 Whitehurst Dr Unit 148
- 9747 Whitehurst Dr Unit 171
- 9747 Whitehurst Dr Unit 146
