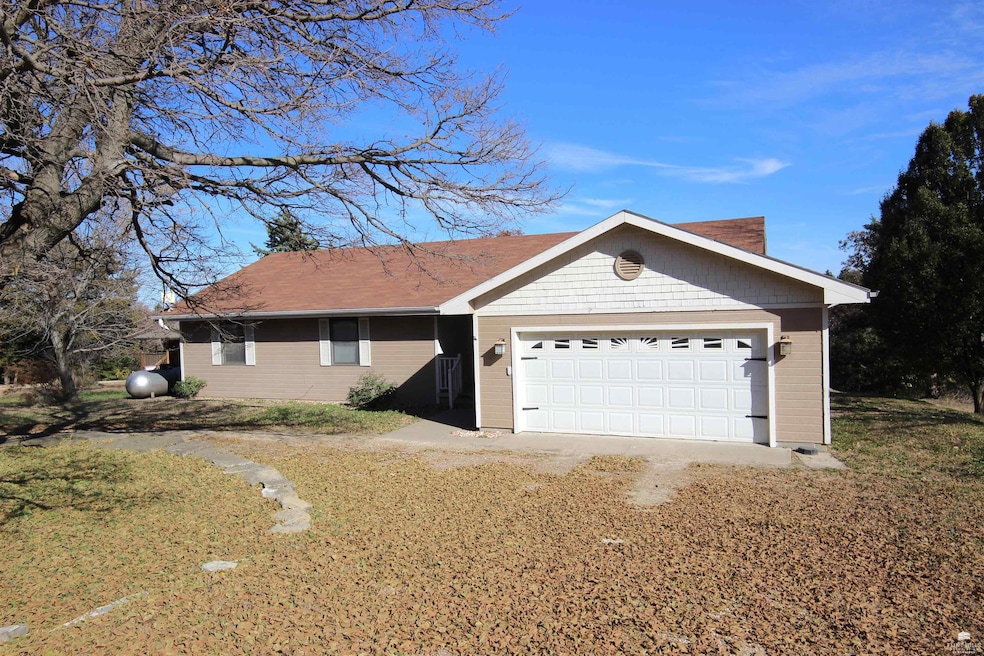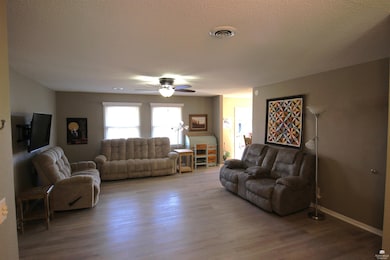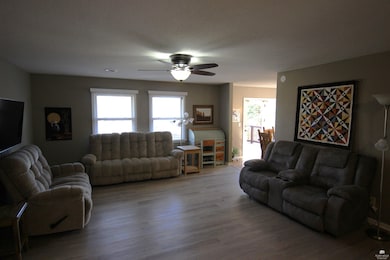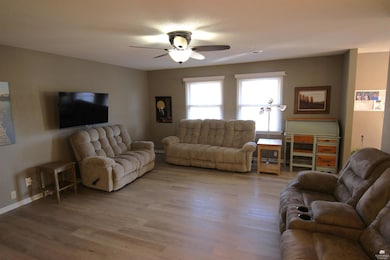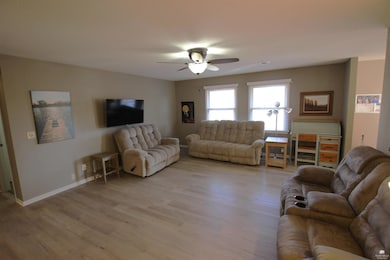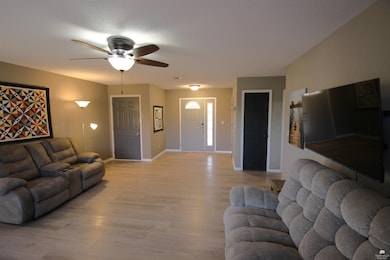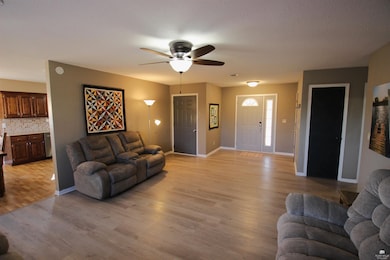11311 Lakeview Dr Manhattan, KS 66503
Estimated payment $1,745/month
Highlights
- Popular Property
- Property is near a lake
- Deck
- Golf Course Community
- Clubhouse
- Wooded Lot
About This Home
Discover this charming 3-bed, 2-bath ranch-style home nestled in the highly sought-after University Park lakefront community—the area's premier waterfront neighborhood. The thoughtfully designed layout features a spacious primary suite w/ an en-suite bath & walk-in closet, plus two generously sized guest bedrooms and a full guest bathroom. Enjoy a wooded lot that provides exceptional outdoor living space. Abundant windows flood the interior w/ natural light & offer serene views of the lush backyard & surrounding woods. The open kitchen w/eat-in dining flows seamlessly into the living room and opens to a expansive multi-level deck—perfect for relaxing or entertaining while overlooking the tranquil wooded area beyond. Additional highlights include a two-bay attached garage w/ bonus space for storage or a workshop. University Park is an outdoor enthusiast's dream, offering lake access, fishing, golf, disc golf, a community boat ramp/dock, playground, & clubhouse for residents to enjoy.
Home Details
Home Type
- Single Family
Est. Annual Taxes
- $3,294
Year Built
- Built in 1996
Lot Details
- 0.29 Acre Lot
- Wooded Lot
Parking
- 2 Car Garage
Home Design
- Ranch Style House
- Slab Foundation
- Hardboard
Interior Spaces
- 1,500 Sq Ft Home
- Ceiling Fan
- Living Room
- Dining Room
- Eat-In Kitchen
- Laundry Room
Flooring
- Carpet
- Vinyl
Bedrooms and Bathrooms
- 3 Main Level Bedrooms
- Walk-In Closet
- 2 Full Bathrooms
Outdoor Features
- Property is near a lake
- Deck
Utilities
- Central Air
Community Details
Recreation
- Golf Course Community
- Trails
Additional Features
- No Home Owners Association
- Clubhouse
Map
Home Values in the Area
Average Home Value in this Area
Tax History
| Year | Tax Paid | Tax Assessment Tax Assessment Total Assessment is a certain percentage of the fair market value that is determined by local assessors to be the total taxable value of land and additions on the property. | Land | Improvement |
|---|---|---|---|---|
| 2025 | $3,441 | $26,556 | $1,167 | $25,389 |
| 2024 | $3,441 | $27,071 | $1,311 | $25,760 |
| 2023 | $3,268 | $24,610 | $1,311 | $23,299 |
| 2022 | $2,885 | $20,891 | $706 | $20,185 |
| 2021 | $2,844 | $20,023 | $706 | $19,317 |
| 2020 | $2,908 | $20,040 | $435 | $19,605 |
| 2019 | $2,844 | $20,040 | $435 | $19,605 |
| 2018 | $2,488 | $18,007 | $420 | $17,587 |
| 2017 | $2,127 | $17,618 | $136 | $17,482 |
| 2016 | $2,155 | $17,069 | $58 | $17,011 |
| 2014 | -- | $0 | $0 | $0 |
Property History
| Date | Event | Price | List to Sale | Price per Sq Ft | Prior Sale |
|---|---|---|---|---|---|
| 11/15/2025 11/15/25 | For Sale | $279,000 | +16.3% | $186 / Sq Ft | |
| 04/08/2022 04/08/22 | Sold | -- | -- | -- | View Prior Sale |
| 03/10/2022 03/10/22 | Price Changed | $240,000 | +2.1% | $160 / Sq Ft | |
| 03/04/2022 03/04/22 | Pending | -- | -- | -- | |
| 02/28/2022 02/28/22 | For Sale | $235,000 | +25.3% | $157 / Sq Ft | |
| 12/28/2018 12/28/18 | Sold | -- | -- | -- | View Prior Sale |
| 11/23/2018 11/23/18 | Pending | -- | -- | -- | |
| 09/30/2018 09/30/18 | For Sale | $187,500 | -- | $125 / Sq Ft |
Purchase History
| Date | Type | Sale Price | Title Company |
|---|---|---|---|
| Warranty Deed | -- | -- |
Source: Flint Hills Association of REALTORS®
MLS Number: FHR20253024
APN: 111-12-0-20-02-004.00-0
- 7204 Hi-View Dr
- 6901 Margaret
- 00000 Hi-View Dr
- 00000 Baldwin Park Rd
- 9306 Blue Ridge Rd
- 9012 Blue Ridge Rd
- 0 Wildflower Rd
- 9763 Wildflower Rd
- 503 E Allen St
- 102 Bird Dog Dr
- 213 N Iowa St
- 109 Bird Dog Dr
- 204 Bergsten Ct
- 205 Bird Dog Dr
- 213 S Erpelding Ave
- 316 W Walnut St Unit Active
- 215 N Kansas St
- 414 N Main St
- 210 Michigan St
- 314 N Lake St
- 2607 Rogers Blvd Unit 2607 Rogers - B
- 3314 Kennsington Ct
- 2901 Blakewood Place
- 2100 Westchester Dr
- 3908 Forrest Creek Cir
- 3023 Sandstone Dr
- 2013-2015 Shirley Ln Unit 2015 Shirley Ln.
- 1300 E Marlatt Ave
- 3108 Heritage Ct
- 2215 College Ave
- 3105 Lundin Dr
- 2420 Greenbriar Dr
- 500 Admiral Way
- 525 Stone Pointe Dr
- 509 Stone Dr
- 625 Pebblebrook Cir
- 401 Hunter Place
- 415 Walters Dr
- 1532 College Ave
- 1401 Monticello Dr
