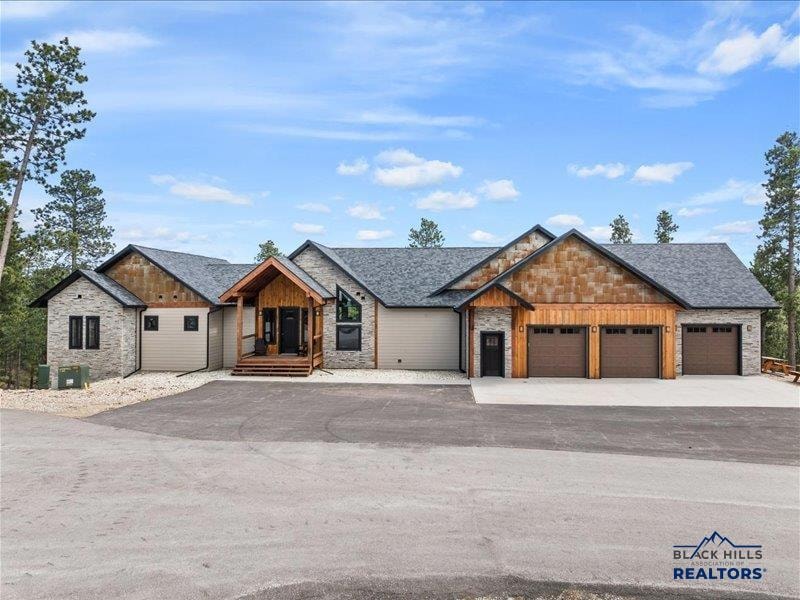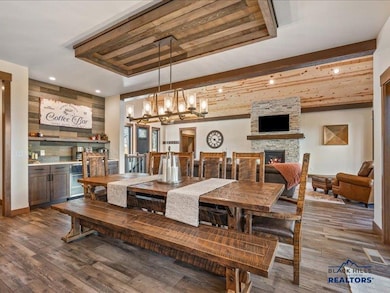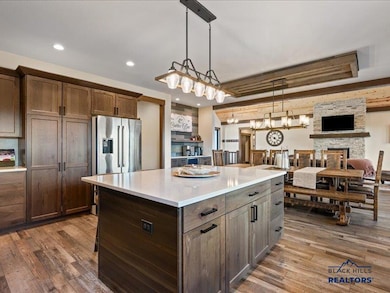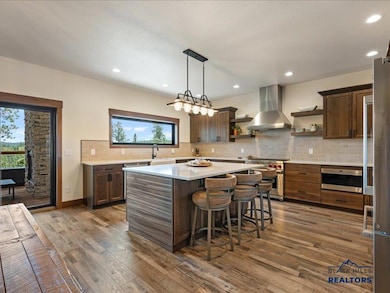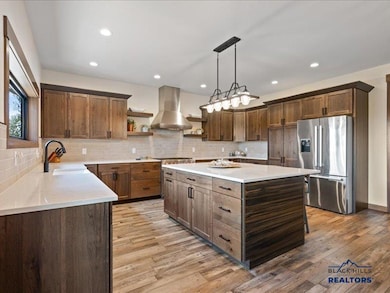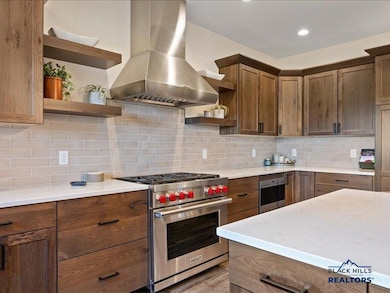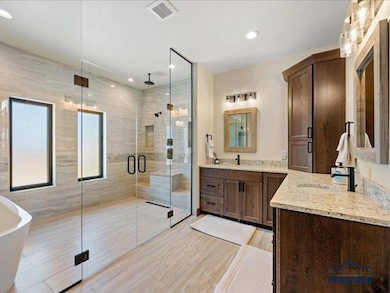
Estimated payment $15,729/month
Highlights
- Spa
- Deck
- Vaulted Ceiling
- Views of Trees
- Wooded Lot
- Ranch Style House
About This Home
This luxurious mountain home features 7-bedrooms, 4 1/2 bathrooms, and an oversized 3-car heated garage. It provides a perfect blend of comfort, and adventure and is located in the coveted Powder House Pass community near Lead, South Dakota. This home comfortably accommodates large groups, sleeping up to 30 people making it ideal for family gatherings and a vacation rental. The chef's kitchen boasts a 36-inch Wolf dual fuel range and microwave oven, a large Bosch refrigerator and dishwasher, and endless granite countertops surrounded by rustic hickory cabinets. Its open concept leads seamlessly into the dining and living room which features a beautiful stone facade gas fireplace. The primary suite includes a gorgeous metal facade electric fireplace, private deck with breathtaking views, and a stellar bathroom with a wet room large enough to wash your Harley. The basement features a wet bar with a large Bosch refrigerator, granite countertops and dining area, and a complete living room with a gorgeous metal facade gas fireplace. The home features two expansive covered decks which provide a tremendous outdoor oasis for relaxation. The 1,350 square foot garage has epoxy flooring and is a fully equipped game room that provides great fun for both kids and adults. Plenty of parking exists for ATV's, motorcycles and snowmobiles. Located within the recreational corridor of the Northern Black Hills, this property is within minutes of skiing at Terry Peak, hiking at Spearfish Canyon, biking on the Mickelson Trail, or recreation and dining at the historic town of Deadwood. Interested in making some money on a rental property? In its first year, this home is already one of the most sought-after rental properties in Powder House Pass. This 2.02 acre lot has stellar views so you have the option to build another home or keep the property as-is with a total of 3.77 acres in the majestic Black Hills of South Dakota.
Home Details
Home Type
- Single Family
Est. Annual Taxes
- $7,387
Year Built
- Built in 2024
Lot Details
- 3.77 Acre Lot
- Cul-De-Sac
- Wooded Lot
Property Views
- Trees
- Hills
Home Design
- Ranch Style House
- Poured Concrete
- Composition Roof
- Wood Siding
- Metal Siding
- Stone Veneer
- Hardboard
Interior Spaces
- 4,206 Sq Ft Home
- Vaulted Ceiling
- Ceiling Fan
- 4 Fireplaces
- Gas Fireplace
- Window Treatments
- Vinyl Flooring
- Walk-Out Basement
- Fire and Smoke Detector
Kitchen
- Microwave
- Dishwasher
Bedrooms and Bathrooms
- 7 Bedrooms
- En-Suite Bathroom
- Walk-In Closet
- Bathtub with Shower
Laundry
- Laundry on main level
- Dryer
- Washer
Parking
- 3 Car Attached Garage
- Heated Garage
- Garage Door Opener
Outdoor Features
- Spa
- Deck
Utilities
- Forced Air Heating and Cooling System
- Heating System Uses Gas
- Water Softener is Owned
- Cable TV Available
Community Details
Overview
- Association fees include garbage removal, pool maintenance, road maintenance, water
- Powder House Pass Subdivision
Recreation
- Community Pool
Security
- Building Fire Alarm
Map
Home Values in the Area
Average Home Value in this Area
Property History
| Date | Event | Price | Change | Sq Ft Price |
|---|---|---|---|---|
| 05/24/2025 05/24/25 | For Sale | $2,700,000 | -- | $642 / Sq Ft |
Similar Homes in Lead, SD
Source: Black Hills Association of REALTORS®
MLS Number: 173943
- 11311 Overlook Ct
- Lot 19 Overlook Ct
- 11315 Overlook Ct
- Lot 14 Block 5 Overlook Ct
- Lot 8 Trailside Loop Unit Lot 8 Block 5 Trails
- Lot 8 Block 5 Trailside Loop
- 11307 Trailside Loop
- Lot 16, Block 5 Overlook Ct
- 11316 Trailside Loop
- TBD Trolley Trail Ct Unit Lot 14 Trolley Trail
- TBD Trolley Trail Ct Unit Lot 14
- 11270 Overlook Pass
- 11262 Overlook Pass
- Lot 25, Block 5 Trailside Add Unit Lot 25, Block 5 Trai
- 11286 Other Unit Eastwind Court
- TBD Woodland Ct
- 11286 Eastwind Ct
- 11313 Springwood Ct
- Lot 2 Block 8 Woodland Way
- 21329 Trailside Rd Unit 21329 Trailside Road
