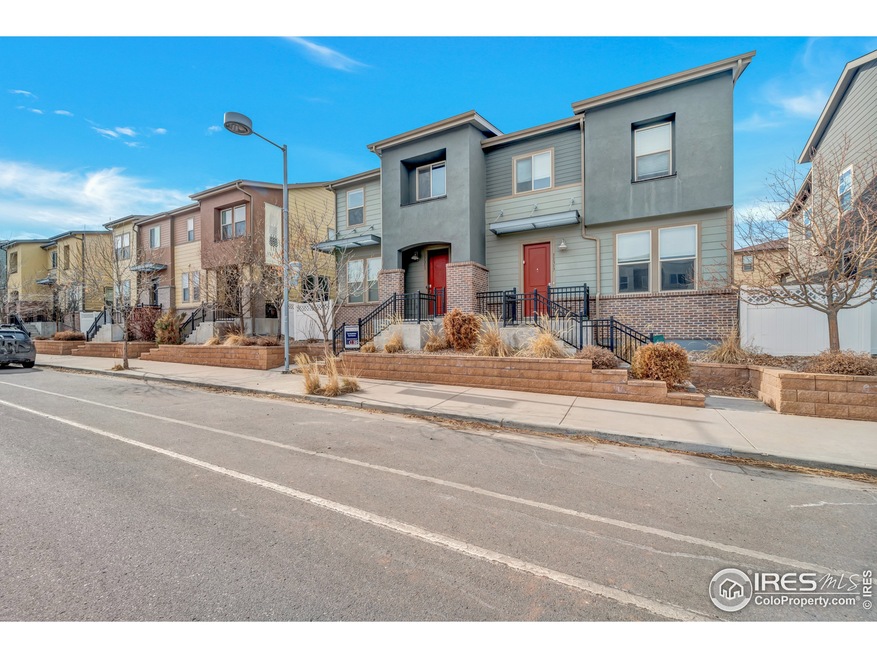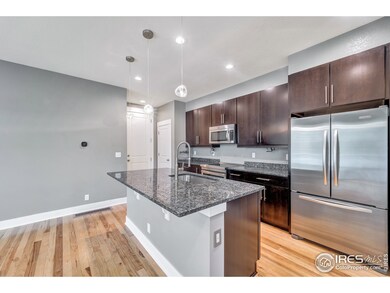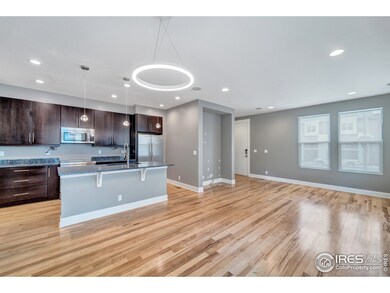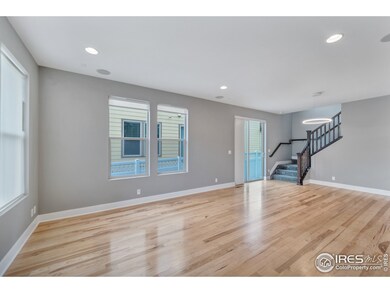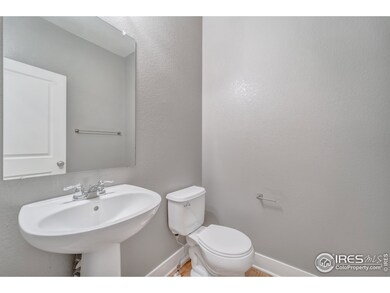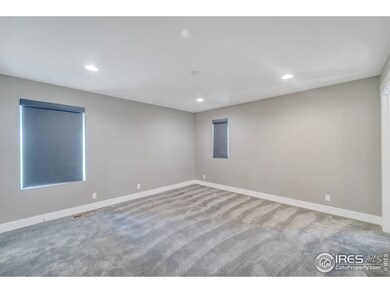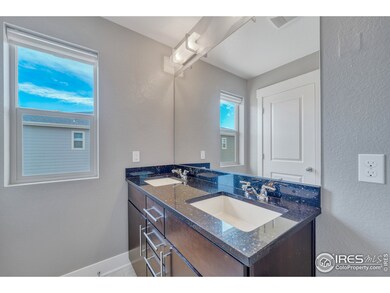
11311 Uptown Ave Broomfield, CO 80021
Arista NeighborhoodEstimated Value: $539,000 - $620,290
Highlights
- Spa
- Wood Flooring
- 2 Car Attached Garage
- Open Floorplan
- End Unit
- 3-minute walk to Shepsfield Park
About This Home
As of April 2021This is a beautiful end-unit townhome located in desirable Arista community with convenient walking access to local restaurants, gyms, parks, and business. A well cared for home with designer finishes including wood floors, granite counters, java cabinets, high-end stainless appliances including an induction range. A conveniently located upstairs laundry (appliance included) and spacious loft with wood floors- perfect office, a study room, or second family room. The master suite is spacious with a huge walk-in closet and a private bath. Two large secondary bedrooms complete the 3-bedroom home. The basement is unfinished providing room to grow or extra storage. A side yard is fenced offering privacy and security with room for your pets and a concrete patio with room for a grill and outdoor dining. Sophisticated smart home technology including Ecobee thermostat, Nest Hello Doorbell, Homekit smart locks, Somfy motorized shades, 4 high-fidelity surround sound speakers in great room.
Townhouse Details
Home Type
- Townhome
Est. Annual Taxes
- $5,337
Year Built
- Built in 2013
Lot Details
- 2,100 Sq Ft Lot
- End Unit
- East Facing Home
- Vinyl Fence
- Sprinkler System
HOA Fees
- $125 Monthly HOA Fees
Parking
- 2 Car Attached Garage
- Alley Access
- Garage Door Opener
Home Design
- Wood Frame Construction
- Composition Roof
- Composition Shingle
Interior Spaces
- 1,674 Sq Ft Home
- 2-Story Property
- Open Floorplan
- Ceiling height of 9 feet or more
- Double Pane Windows
- Window Treatments
- Family Room
Kitchen
- Eat-In Kitchen
- Electric Oven or Range
- Microwave
- Dishwasher
- Kitchen Island
- Disposal
Flooring
- Wood
- Carpet
Bedrooms and Bathrooms
- 3 Bedrooms
- Walk-In Closet
Laundry
- Laundry on upper level
- Dryer
- Washer
Unfinished Basement
- Basement Fills Entire Space Under The House
- Sump Pump
Eco-Friendly Details
- Energy-Efficient Thermostat
Outdoor Features
- Spa
- Patio
- Exterior Lighting
Schools
- Sheridan Green Elementary School
- Mandalay Jr. Middle School
- Standley Lake High School
Utilities
- Humidity Control
- Forced Air Heating and Cooling System
- Underground Utilities
- High Speed Internet
- Cable TV Available
Listing and Financial Details
- Assessor Parcel Number R8868970
Community Details
Overview
- Association fees include common amenities
- Broomfield Urban Transit Village Filing 19 Subdivision
Recreation
- Park
Ownership History
Purchase Details
Home Financials for this Owner
Home Financials are based on the most recent Mortgage that was taken out on this home.Purchase Details
Home Financials for this Owner
Home Financials are based on the most recent Mortgage that was taken out on this home.Similar Homes in Broomfield, CO
Home Values in the Area
Average Home Value in this Area
Purchase History
| Date | Buyer | Sale Price | Title Company |
|---|---|---|---|
| Vanwagenen Lita Van | $500,000 | Land Title Guarantee | |
| Arsenault John A | $284,226 | First American |
Mortgage History
| Date | Status | Borrower | Loan Amount |
|---|---|---|---|
| Open | Vanwagenen Lita Van | $436,500 | |
| Previous Owner | Arsenault John A | $279,077 |
Property History
| Date | Event | Price | Change | Sq Ft Price |
|---|---|---|---|---|
| 07/20/2022 07/20/22 | Off Market | $500,000 | -- | -- |
| 04/21/2021 04/21/21 | Sold | $500,000 | -1.0% | $299 / Sq Ft |
| 03/22/2021 03/22/21 | Pending | -- | -- | -- |
| 03/17/2021 03/17/21 | Price Changed | $504,990 | 0.0% | $302 / Sq Ft |
| 03/17/2021 03/17/21 | For Sale | $504,990 | +3.1% | $302 / Sq Ft |
| 02/15/2021 02/15/21 | Pending | -- | -- | -- |
| 02/12/2021 02/12/21 | For Sale | $489,990 | -- | $293 / Sq Ft |
Tax History Compared to Growth
Tax History
| Year | Tax Paid | Tax Assessment Tax Assessment Total Assessment is a certain percentage of the fair market value that is determined by local assessors to be the total taxable value of land and additions on the property. | Land | Improvement |
|---|---|---|---|---|
| 2025 | $6,336 | $38,270 | $7,710 | $30,560 |
| 2024 | $6,336 | $37,330 | $7,320 | $30,010 |
| 2023 | $6,336 | $42,540 | $8,340 | $34,200 |
| 2022 | $5,276 | $30,770 | $5,910 | $24,860 |
| 2021 | $5,416 | $31,660 | $6,080 | $25,580 |
| 2020 | $5,340 | $30,970 | $5,360 | $25,610 |
| 2019 | $5,337 | $31,190 | $5,400 | $25,790 |
| 2018 | $4,756 | $27,280 | $4,320 | $22,960 |
| 2017 | $4,571 | $30,160 | $4,780 | $25,380 |
| 2016 | $4,217 | $25,140 | $4,780 | $20,360 |
| 2015 | $4,254 | $21,450 | $4,780 | $16,670 |
| 2014 | $3,692 | $3,090 | $3,090 | $0 |
Agents Affiliated with this Home
-
Tom Studebaker

Seller's Agent in 2021
Tom Studebaker
CORE Residential
(303) 229-6485
3 in this area
84 Total Sales
-
Nathan Freeman
N
Seller Co-Listing Agent in 2021
Nathan Freeman
CORE Residential
(303) 847-8675
1 in this area
86 Total Sales
-
Kate Kelley

Buyer's Agent in 2021
Kate Kelley
(303) 775-9250
1 in this area
47 Total Sales
Map
Source: IRES MLS
MLS Number: 933336
APN: 1717-03-4-20-044
- 11323 Uptown Ave
- 8482 Parkland St
- 11310 Colony Cir
- 8361 Parkland St
- 11278 Colony Cir
- 11267 Central Ct
- 7877 W 110th Dr
- 11102 Zephyr St
- 8286 W 108th Place
- 7831 W 109th Ave
- 8005 Emerald Ln
- 9102 W 107th Place
- 7601 W 108th Ave
- 9338 W 107th Mews
- 9266 W 107th Ln
- 690 W 1st Ave
- 135 Garnet St
- 55 Emerald St
- 6720 W 112th Place
- 11510 Otis St
- 11311 Uptown Ave
- 11317 Uptown Ave
- 11305 Uptown Ave
- 11299 Uptown Ave
- 11329 Uptown Ave
- 11314 Sheps Way
- 11293 Uptown Ave
- 11308 Sheps Way
- 11320 Sheps Way
- 11326 Sheps Way
- 11302 Sheps Way
- 11335 Uptown Ave
- 11287 Uptown Ave
- 11332 Sheps Way
- 11296 Sheps Way
- 11341 Uptown Ave
- 11258 Uptown Ave
- 11338 Sheps Way
- 11290 Sheps Way
- 11281 Uptown Ave
