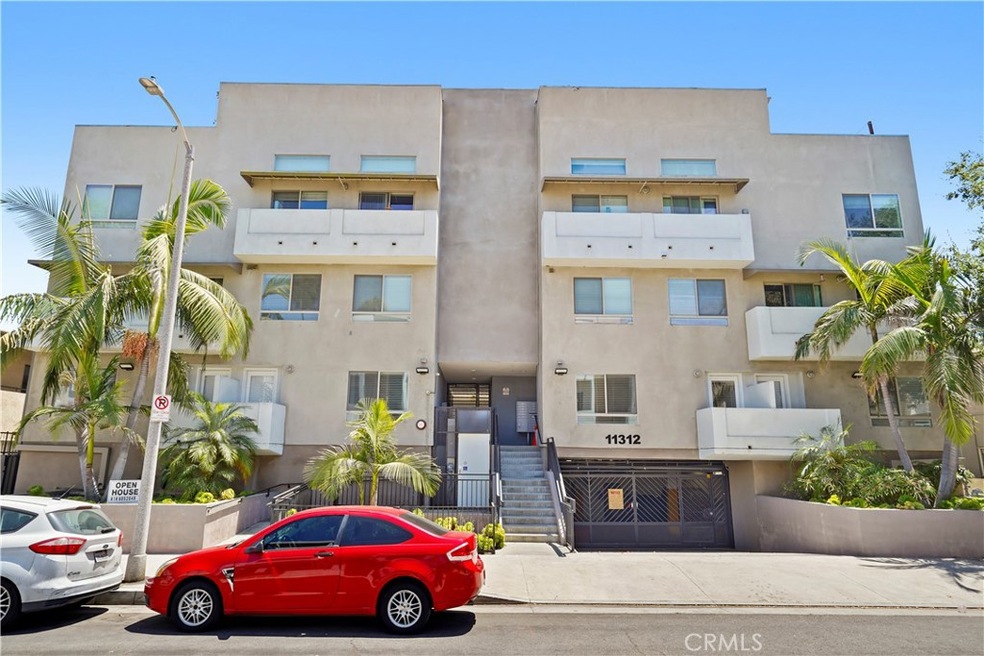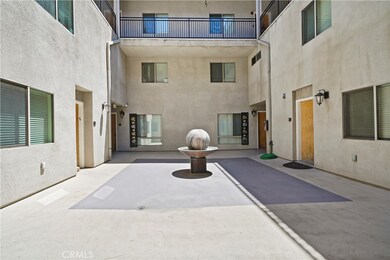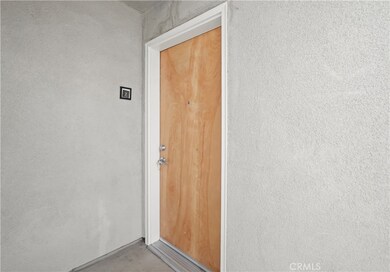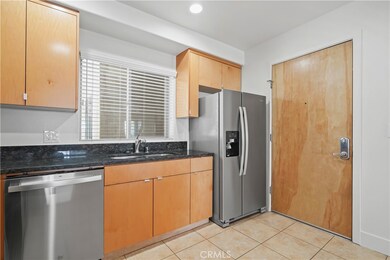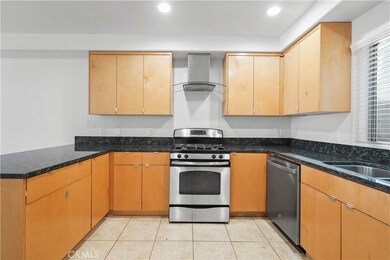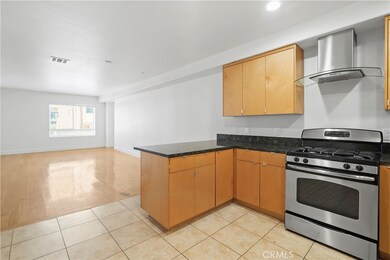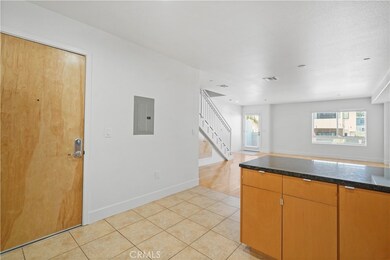11312 Huston St Unit 2 North Hollywood, CA 91601
North Hollywood NeighborhoodHighlights
- 0.3 Acre Lot
- No HOA
- Eat-In Kitchen
- North Hollywood Senior High School Rated A
- 2 Car Direct Access Garage
- Walk-In Closet
About This Home
Welcome to this beautiful 2 story condo in the city of North Hollywood. This is a 3 bed, 2.5 bath, and offers 1290 sqft of living space. The main floor has a very nice kitchen, spacious living room, the half bathroom, storage closet spaces underneath the stairs, and a balcony that is across the stairs. On the 2nd floor is a closet with in unit washer and dryer, the 3 bedrooms, and the 2 full bathrooms. The primary bedroom has a walk in closet and a full bathroom. The 2nd bedroom and 3rd bedroom both have the same layout, each have a larger window with a good view of the area from the front of the building, and a closet space. There is the other full bathroom right next to the 2nd and 3rd bedrooms. The building does have a rooftop deck to enjoy the views and regarding garage parking, it is tandem and there are tandem spots that have ev chargers. You are nearby places including North Hollywood Arts District, Hollywood Burbank Airport, Valley Village Park, and close to the 170 freeway for easy freeway access. Come and schedule a tour for this unit!
Listing Agent
Keller Williams Realty World Class Brokerage Phone: 818-288-5956 License #02217782 Listed on: 07/14/2025

Condo Details
Home Type
- Condominium
Est. Annual Taxes
- $7,931
Year Built
- Built in 2011
Parking
- 2 Car Direct Access Garage
- Parking Available
- Tandem Garage
- Assigned Parking
Interior Spaces
- 1,280 Sq Ft Home
- 3-Story Property
- Family Room
Kitchen
- Eat-In Kitchen
- Gas Oven
- Gas Range
- Dishwasher
Bedrooms and Bathrooms
- 3 Bedrooms
- All Upper Level Bedrooms
- Walk-In Closet
Laundry
- Laundry Room
- Dryer
- Washer
Utilities
- Central Heating and Cooling System
- Septic Type Unknown
Additional Features
- Exterior Lighting
- Two or More Common Walls
Listing and Financial Details
- Security Deposit $3,550
- 12-Month Minimum Lease Term
- Available 7/2/25
- Tax Lot 1
- Tax Tract Number 67599
- Assessor Parcel Number 2353023048
Community Details
Overview
- No Home Owners Association
- 14 Units
Recreation
- Park
- Bike Trail
Pet Policy
- Limit on the number of pets
- Pet Deposit $500
- Dogs and Cats Allowed
Map
Source: California Regional Multiple Listing Service (CRMLS)
MLS Number: SR25150477
APN: 2353-023-048
- 11323 Huston St Unit 4
- 11323 Huston St Unit 1
- 4821 Bakman Ave Unit 405
- 11253 Peach Grove St Unit 106
- 11245 Huston St
- 11241 Peach Grove St
- 5016 Bakman Ave Unit 304
- 5016 Bakman Ave Unit 306
- 11230 Peach Grove St Unit 104
- 11230 Peach Grove St Unit 206
- 11322 Camarillo St Unit 204
- 11218 Camarillo St Unit 305
- 11259 Otsego St
- 11154 Huston St Unit 7
- 11119 Camarillo St Unit 104
- 11531 Riverside Dr Unit 308
- 4807 Beck Ave Unit 4
- 4807 Beck Ave Unit 5
- 11208 Kling St
- 11559 La Maida St
- 11312 Huston St Unit 6
- 11312 Huston St Unit 1
- 11308 Huston St
- 11323 Huston St
- 11323 Huston St Unit 7
- 11323 Huston St Unit 1
- 11270 Huston St
- 11302 Morrison St Unit 204
- 11274 Morrison St
- 4805 Bakman Ave Unit FL4-ID678
- 11265 Morrison St Unit FL3-ID518
- 11265 Morrison St Unit FL1-ID515
- 11265 Morrison St
- 5020 Tujunga Ave
- 5031 Bakman Ave
- 5023 Bakman Ave
- 11251 Morrison St Unit FL3-ID591
- 11251 Morrison St Unit FL2-ID632
- 5047 Bakman Ave Unit FL3-ID592
- 11225 Morrison St
