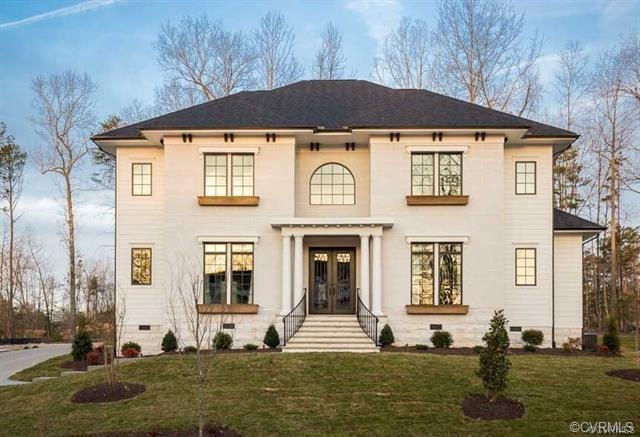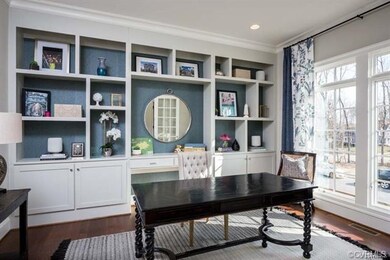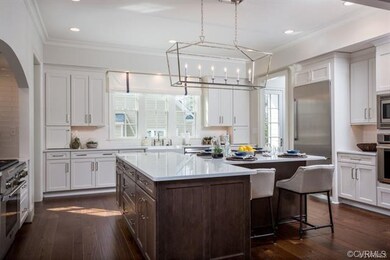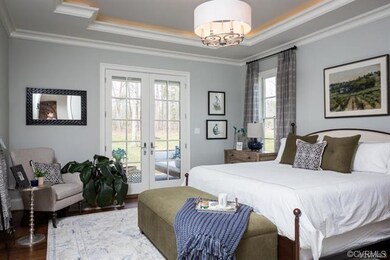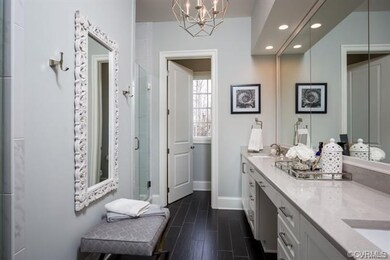
11312 Laurel Cove Ln Chesterfield, VA 23838
The Highlands NeighborhoodEstimated Value: $885,000 - $1,229,000
Highlights
- Lake Front
- Newly Remodeled
- Custom Home
- Boat Dock
- Two Primary Bedrooms
- Clubhouse
About This Home
As of August 2019Experience lake-front living in Perkinson Homes popular Alessi floor plan! This home truly reflects the quality and hard work provided by the company behind it! The study features floor to ceiling built-ins. The formal dining room boasts double tray ceilings and custom wainscoting. The kitchen vaunts custom cabinets, custom tile backsplash, Thermador stainless steel appliances, and lots of natural lighting. The oversized island is the perfect place to enjoy light meals, with eat-in seating for 4. This house has a first floor master with huge his-and-her walk-in closets. The master bath features an extra large shower with two entry points and 3 shower heads. The second floor hosts 4 spacious bedrooms, each pair shares a jack-and-jill bathroom. There is also a hidden kids cove through a secret doorway that can be found in the library. There is a separate staircase in the back of the house which leads to a private suite with a full bathroom. The back veranda features a round fire pit and a swinging day bed. Come see all that Woodland Pond has to offer and why Perkinson Homes should be your builder of choice! The beauty is in the details!
Home Details
Home Type
- Single Family
Est. Annual Taxes
- $1,836
Year Built
- Built in 2018 | Newly Remodeled
Lot Details
- 1.22 Acre Lot
- Lake Front
- Cul-De-Sac
HOA Fees
- $15 Monthly HOA Fees
Parking
- 2 Car Attached Garage
Home Design
- Home to be built
- Custom Home
- HardiePlank Type
- Stone
Interior Spaces
- 4,384 Sq Ft Home
- 2-Story Property
- Wet Bar
- Built-In Features
- Bookcases
- Beamed Ceilings
- Tray Ceiling
- High Ceiling
- Recessed Lighting
- Gas Fireplace
- French Doors
- Separate Formal Living Room
- Crawl Space
- Fire and Smoke Detector
- Washer and Dryer Hookup
Kitchen
- Eat-In Kitchen
- Butlers Pantry
- Built-In Double Oven
- Gas Cooktop
- Stove
- Microwave
- Dishwasher
- Kitchen Island
- Granite Countertops
- Disposal
Flooring
- Wood
- Partially Carpeted
- Tile
Bedrooms and Bathrooms
- 5 Bedrooms
- Primary Bedroom on Main
- Double Master Bedroom
- En-Suite Primary Bedroom
- Walk-In Closet
- Double Vanity
Outdoor Features
- Patio
- Porch
Schools
- Gates Elementary School
- Matoaca Middle School
- Matoaca High School
Utilities
- Zoned Heating and Cooling
- Heating System Uses Propane
- The lake is a source of water for the property
- Tankless Water Heater
- Propane Water Heater
- Septic Tank
Listing and Financial Details
- Tax Lot 6
- Assessor Parcel Number 759-65-25-79-000-000
Community Details
Overview
- Woodland Pond Subdivision
Amenities
- Common Area
- Clubhouse
Recreation
- Boat Dock
- Tennis Courts
- Community Playground
- Community Pool
- Trails
Ownership History
Purchase Details
Home Financials for this Owner
Home Financials are based on the most recent Mortgage that was taken out on this home.Similar Homes in Chesterfield, VA
Home Values in the Area
Average Home Value in this Area
Purchase History
| Date | Buyer | Sale Price | Title Company |
|---|---|---|---|
| Shiffman Lori J | $285,000 | Attorney |
Mortgage History
| Date | Status | Borrower | Loan Amount |
|---|---|---|---|
| Open | Shiffman Lori Morrow | $510,400 | |
| Closed | Shiffman Mitchell Layne | $685,000 |
Property History
| Date | Event | Price | Change | Sq Ft Price |
|---|---|---|---|---|
| 08/20/2019 08/20/19 | Sold | $285,000 | -71.5% | $65 / Sq Ft |
| 07/19/2019 07/19/19 | Pending | -- | -- | -- |
| 09/24/2018 09/24/18 | For Sale | $999,500 | -- | $228 / Sq Ft |
Tax History Compared to Growth
Tax History
| Year | Tax Paid | Tax Assessment Tax Assessment Total Assessment is a certain percentage of the fair market value that is determined by local assessors to be the total taxable value of land and additions on the property. | Land | Improvement |
|---|---|---|---|---|
| 2024 | $9,126 | $975,800 | $201,700 | $774,100 |
| 2023 | $8,463 | $930,000 | $201,700 | $728,300 |
| 2022 | $7,968 | $866,100 | $201,700 | $664,400 |
| 2021 | $7,575 | $793,100 | $199,800 | $593,300 |
| 2020 | $1,880 | $197,900 | $197,900 | $0 |
| 2019 | $1,817 | $191,300 | $191,300 | $0 |
| 2018 | $1,827 | $191,300 | $191,300 | $0 |
| 2017 | $1,836 | $191,300 | $191,300 | $0 |
| 2016 | $1,836 | $191,300 | $191,300 | $0 |
| 2015 | $1,836 | $191,300 | $191,300 | $0 |
| 2014 | $1,809 | $188,400 | $188,400 | $0 |
Agents Affiliated with this Home
-
Julie Crabtree

Seller's Agent in 2019
Julie Crabtree
Real Broker LLC
(804) 898-2086
11 in this area
105 Total Sales
-
Karen Berkness

Buyer's Agent in 2019
Karen Berkness
The Steele Group
(804) 513-0995
85 Total Sales
Map
Source: Central Virginia Regional MLS
MLS Number: 1833107
APN: 759-65-25-79-000-000
- 8831 Whistling Swan Rd
- 9106 Avocet Ct
- 11400 Shorecrest Ct
- 11320 Glendevon Rd
- 8510 Heathermist Ct
- 9300 Owl Trace Ct
- 11436 Brant Hollow Ct
- 11513 Barrows Ridge Ln
- 8611 Glendevon Ct
- 11424 Shellharbor Ct
- 9351 Squirrel Tree Ct
- 10910 Lesser Scaup Landing
- 9507 Park Bluff Ct
- 8313 Kalliope Ct
- 8907 First Branch Ln
- 11324 Regalia Dr
- 12012 Buckrudy Terrace
- 11950 Nash Rd
- 12024 Buckrudy Terrace
- 12030 Buckrudy Terrace
- 11312 Laurel Cove Ln
- 11306 Laurel Cove Ln
- 11318 Laurel Cove Ln
- 11307 Shorecrest Ln
- 11300 Laurel Cove Ln
- 11313 Laurel Cove Ln
- 11300 Shorecrest Ln
- 11307 Laurel Cove Ln
- 11319 Laurel Cove Ln
- 11313 Shorecrest Ln
- 8906 Laurel Cove Place
- 8912 Laurel Cove Place
- 11324 Laurel Cove Ln
- 8900 Laurel Cove Place
- 11319 Shorecrest Ln
- 8911 Whistling Swan Rd
- 8901 Whistling Swan Rd
- 11306 Shorecrest Ln
- 8901 Laurel Cove Place
- 11325 Shorecrest Ln
