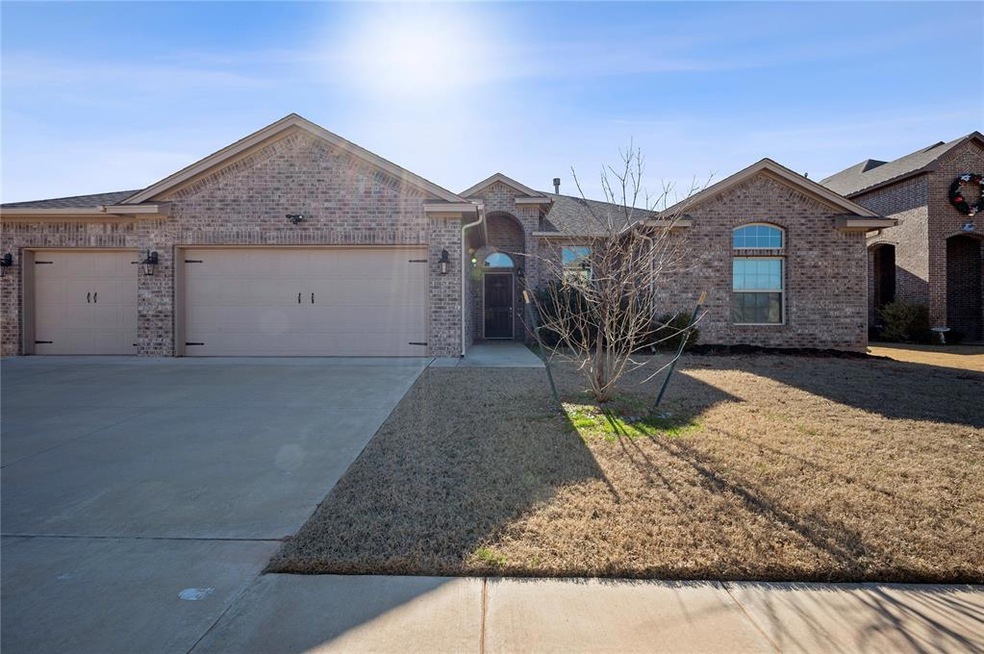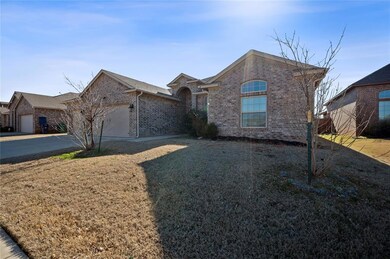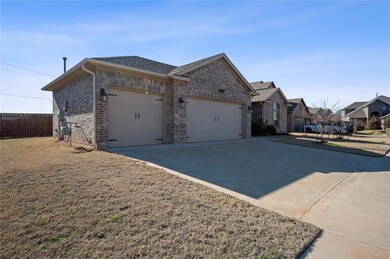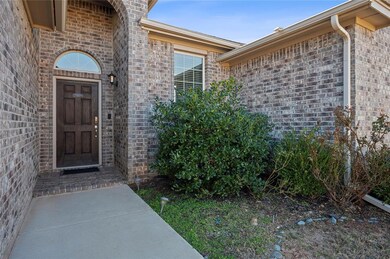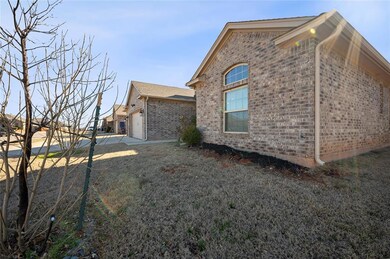
11312 SW 36th St Yukon, OK 73099
Von Elm NeighborhoodEstimated Value: $309,000 - $336,000
Highlights
- Traditional Architecture
- Covered patio or porch
- Interior Lot
- Ranchwood Elementary School Rated A
- 3 Car Attached Garage
- Double Pane Windows
About This Home
As of May 2024Welcome to this stunning 4-bedroom, 2-bathroom residence nestled in the serene Brookstone Ridge community of Yukon, Oklahoma. This property combines elegance, comfort, and functionality, creating the perfect haven for families and entertainers alike. This stunning property features a spacious living room with a cozy fireplace, a formal dining room for special gatherings, a separate breakfast area for casual meals, and a beautiful kitchen adorned with modern white cabinetry, a practical pantry, stainless steel appliances, and an Island with seating area. The practicality of the mud room, strategically located by the garage entrance, is a standout feature, offering the perfect spot for everyone to leave their shoes and coats, keeping the home neat and organized. The master suite offers a comfortable private retreat, while three additional freshly painted bedrooms offer flexible space, ideal for a home office, guest accommodations, or additional family members. Nestled in a welcoming and community-oriented neighborhood, this home is perfect for those seeking a blend of style and practical living, with easy access to local amenities and outdoor relaxation in the beautifully maintained backyard. Embrace the charm and elegance of this Yukon gem, where every detail caters to comfortable and sophisticated living.
Last Agent to Sell the Property
Keller Williams Realty Mulinix Listed on: 01/04/2024

Home Details
Home Type
- Single Family
Est. Annual Taxes
- $3,363
Year Built
- Built in 2018
Lot Details
- 8,607 Sq Ft Lot
- Wood Fence
- Interior Lot
- Sprinkler System
HOA Fees
- $18 Monthly HOA Fees
Parking
- 3 Car Attached Garage
- Garage Door Opener
- Driveway
Home Design
- Traditional Architecture
- Brick Exterior Construction
- Pillar, Post or Pier Foundation
- Composition Roof
Interior Spaces
- 2,244 Sq Ft Home
- 1-Story Property
- Ceiling Fan
- Self Contained Fireplace Unit Or Insert
- Gas Log Fireplace
- Double Pane Windows
- Fire and Smoke Detector
- Laundry Room
Kitchen
- Electric Oven
- Gas Range
- Free-Standing Range
- Microwave
- Dishwasher
- Wood Stained Kitchen Cabinets
- Disposal
Flooring
- Carpet
- Tile
Bedrooms and Bathrooms
- 4 Bedrooms
- 2 Full Bathrooms
Outdoor Features
- Covered patio or porch
- Rain Gutters
Schools
- Riverwood Elementary School
- Canyon Ridge IES Middle School
- Mustang High School
Utilities
- Central Heating and Cooling System
- High Speed Internet
- Cable TV Available
Community Details
- Association fees include greenbelt, maintenance
- Mandatory home owners association
Listing and Financial Details
- Legal Lot and Block 13 / 12
Ownership History
Purchase Details
Home Financials for this Owner
Home Financials are based on the most recent Mortgage that was taken out on this home.Purchase Details
Home Financials for this Owner
Home Financials are based on the most recent Mortgage that was taken out on this home.Similar Homes in Yukon, OK
Home Values in the Area
Average Home Value in this Area
Purchase History
| Date | Buyer | Sale Price | Title Company |
|---|---|---|---|
| Banda Alda Guadalupe Or | $320,000 | Legacy Title Of Oklahoma | |
| Avila Jorge Garcia | $250,000 | American Eagle Title Group |
Mortgage History
| Date | Status | Borrower | Loan Amount |
|---|---|---|---|
| Open | Banda Alda Guadalupe Or | $10,997 | |
| Open | Banda Alda Guadalupe Or | $314,204 | |
| Previous Owner | Avila Jorge Garcia | $209,955 |
Property History
| Date | Event | Price | Change | Sq Ft Price |
|---|---|---|---|---|
| 05/30/2024 05/30/24 | Sold | $320,000 | 0.0% | $143 / Sq Ft |
| 04/29/2024 04/29/24 | Pending | -- | -- | -- |
| 04/01/2024 04/01/24 | Price Changed | $320,000 | -5.9% | $143 / Sq Ft |
| 02/19/2024 02/19/24 | Price Changed | $340,000 | -1.4% | $152 / Sq Ft |
| 01/04/2024 01/04/24 | For Sale | $345,000 | -- | $154 / Sq Ft |
Tax History Compared to Growth
Tax History
| Year | Tax Paid | Tax Assessment Tax Assessment Total Assessment is a certain percentage of the fair market value that is determined by local assessors to be the total taxable value of land and additions on the property. | Land | Improvement |
|---|---|---|---|---|
| 2024 | $3,363 | $31,939 | $4,200 | $27,739 |
| 2023 | $3,363 | $31,009 | $4,200 | $26,809 |
| 2022 | $3,345 | $30,106 | $4,200 | $25,906 |
| 2021 | $3,363 | $30,365 | $4,200 | $26,165 |
| 2020 | $3,397 | $30,365 | $4,200 | $26,165 |
| 2019 | $3,394 | $30,365 | $4,200 | $26,165 |
| 2018 | $97 | $827 | $827 | $0 |
Agents Affiliated with this Home
-
Daniella Miller

Seller's Agent in 2024
Daniella Miller
Keller Williams Realty Mulinix
(405) 413-9802
1 in this area
103 Total Sales
-
Jessica Aguilar

Buyer's Agent in 2024
Jessica Aguilar
Ellum Realty Firm
(405) 926-0939
1 in this area
12 Total Sales
Map
Source: MLSOK
MLS Number: 1093524
APN: 090135931
- 4917 Byron Cir
- 1142 Elk St
- 4720 River Mesa Dr
- 4536 Oasis Ct
- 4525 Adobe Ct
- 11021 SW 35th Terrace
- 3609 Shutter Ridge Dr
- 924 Preston Park Dr
- 1116 River Birch Dr
- 917 Erinova Dr
- 4709 Wilcox Ln
- 1320 von Elm Place
- 4112 Champlain Ct
- 1408 Chimney Hill Rd
- 4001 Tori Place
- 3208 Pinnacle Peak Dr
- 11805 Loren Brook Ln
- 4713 Doe Run Dr
- 5500 N Sara Rd
- 4729 Stag Horn Dr
- 11300 SW 36th St
- 3509 Sadie Dr
- 3504 Molly Dr
- 3600 Molly Dr
- 3424 Sadie Dr
- 3600 Sadie Dr
- 3404 Sadie Dr
- 3432 Sadie Dr
- 11216 SW 36th St
- 3513 Molly Dr
- 11208 SW 36th St
- 11320 SW 36th St
- 3601 Sadie Dr
- 3501 Sadie Dr
- 3412 Sadie Dr
- 3505 Sadie Dr
- 3508 Sadie Dr
- 11220 SW 36th St
- 11212 SW 36th St
- 11204 SW 36th St
