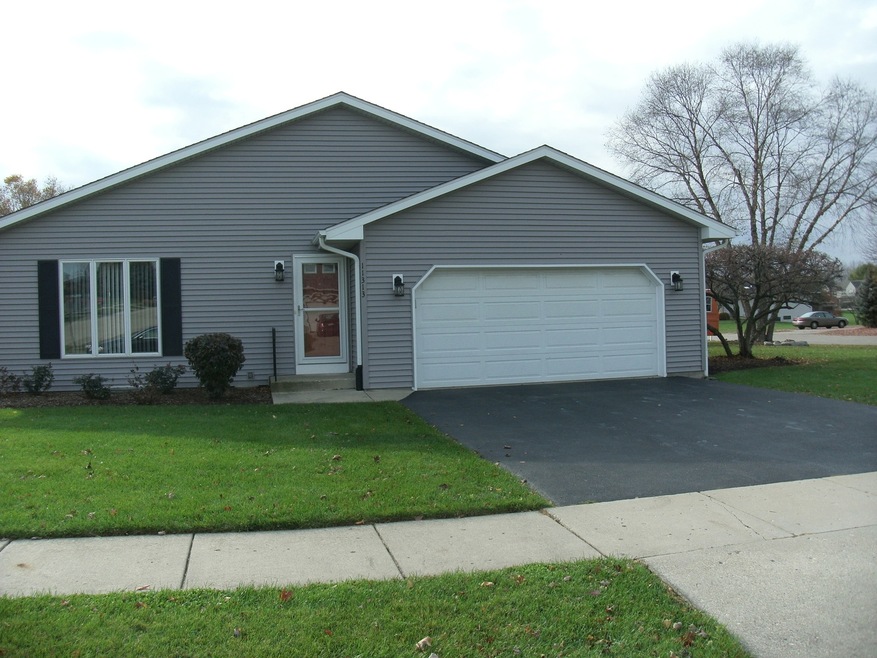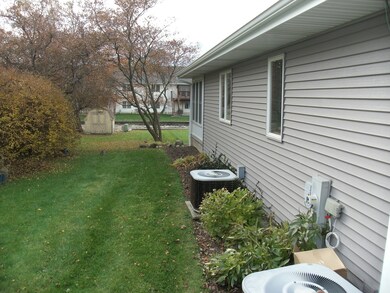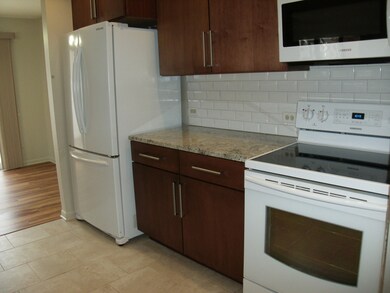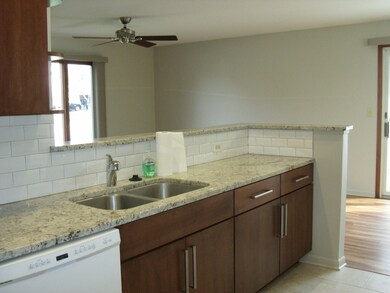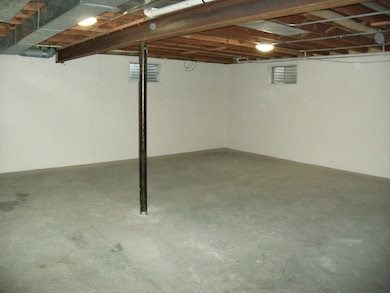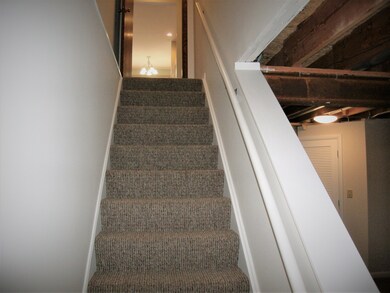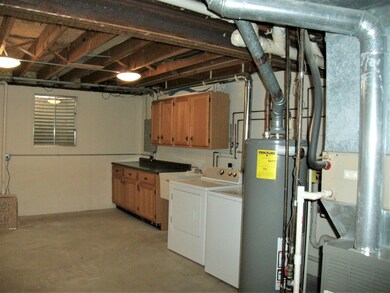11313 Douglas Ave Unit 11313 Huntley, IL 60142
Highlights
- Landscaped Professionally
- Deck
- Corner Lot
- Martin Elementary School Rated A
- End Unit
- Formal Dining Room
About This Home
RANCH, 2 bedroom 2 bath in town duplex building. Spacious floor plan with superior finishes! Amaretto Maple slab kitchen cabinets/ Garnet and Ice granite counters/ limestone porcelain tile floor/ Samsung appliances kitchen featuring French Door Refrigerator/ Electric smooth top convection range. Green featured wood laminate Hickory flooring in public rooms/ Shaw plush nylon carpeted bedrooms. Updated Kohler baths with ceramic surrounds. Dining room sliding door has access to private deck and pathway to rear yard. Lower level has carpeted flexible area W/ LED lighting. Large laundry and storage area with LED Lighting. Oversized 2 car garage with storage cabinetry!
Townhouse Details
Home Type
- Townhome
Year Built
- Built in 1988 | Remodeled in 2015
Lot Details
- End Unit
- Landscaped Professionally
Parking
- 2 Car Garage
- Driveway
- Parking Included in Price
Home Design
- Half Duplex
- Asphalt Roof
- Concrete Perimeter Foundation
Interior Spaces
- 1,400 Sq Ft Home
- 1-Story Property
- Ceiling Fan
- Window Screens
- Entrance Foyer
- Family Room
- Living Room
- Formal Dining Room
- Storage Room
- Basement Fills Entire Space Under The House
Kitchen
- Range
- Microwave
- Dishwasher
- Disposal
Flooring
- Carpet
- Laminate
- Porcelain Tile
Bedrooms and Bathrooms
- 2 Bedrooms
- 2 Potential Bedrooms
- Bathroom on Main Level
- 2 Full Bathrooms
- Separate Shower
Laundry
- Laundry Room
- Dryer
- Washer
Accessible Home Design
- Grab Bar In Bathroom
- Wheelchair Adaptable
- Accessibility Features
- Level Entry For Accessibility
- Low Pile Carpeting
Outdoor Features
- Deck
Schools
- Martin Elementary School
- Marlowe Middle School
- Huntley High School
Utilities
- Central Air
- Heating System Uses Natural Gas
- 200+ Amp Service
- Cable TV Available
Listing and Financial Details
- Security Deposit $1,700
- Property Available on 6/15/25
- Rent includes parking, exterior maintenance, lawn care
- 12 Month Lease Term
Community Details
Pet Policy
- No Pets Allowed
Additional Features
- 2 Units
- Community Storage Space
Map
Source: Midwest Real Estate Data (MRED)
MLS Number: 12374871
- 11405 Douglas Ave Unit D
- 11375 Timer Dr Unit 11375
- 11369 Timer Dr Unit 11369
- 0 Ruth Rd Unit MRD12258953
- 2.54 Ruth Rd
- 10715 Golden Gate Ave
- 11291 Donald Dr
- 10905 Manhattan Dr
- 11108 S Myrtle St
- 11616 Ronald St
- 0000 Route 47
- 10707 Mayfield Ln
- 10941 Preston Pkwy
- 10764 Saxony St
- 11381 Saxony St
- 11287 Kinney Way
- 11287 Kinney Way
- 11287 Kinney Way
- 11297 Kinney Way
- 11287 Kinney Way
