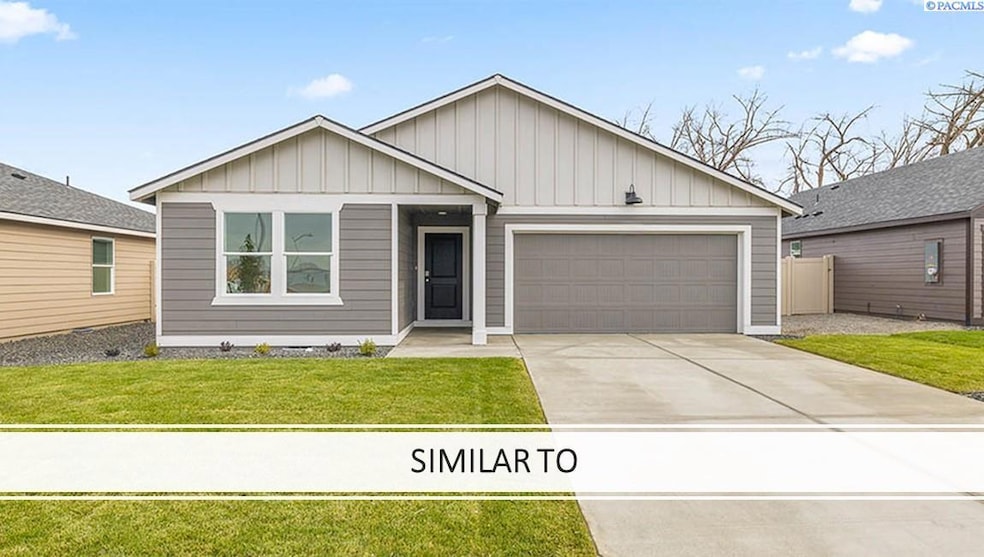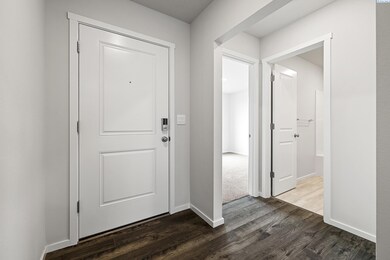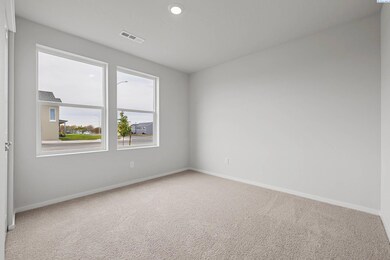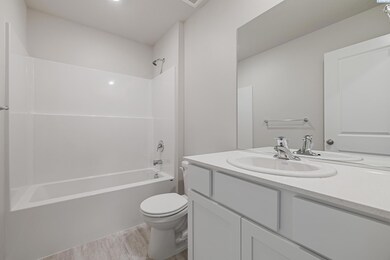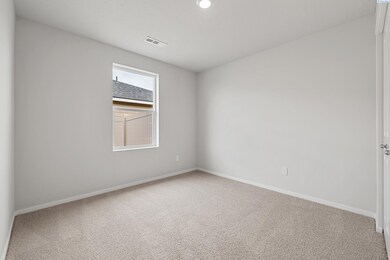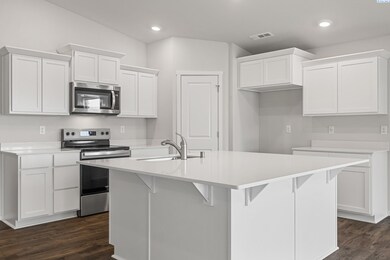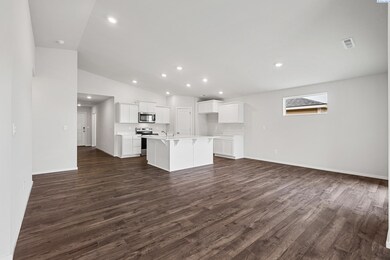
Estimated payment $2,897/month
Highlights
- Under Construction
- Living Room with Fireplace
- Great Room
- Primary Bedroom Suite
- Vaulted Ceiling
- Granite Countertops
About This Home
MLS# 284534 New construction opportunity at the Dunes in Pasco! Get a special interest rate as low as 5.50% on a 30-year fixed PLUS $8,000 toward closing costs with use of preferred lender, DHI Mortgage! Restrictions apply. Step inside this new build ranch-style home to find an elegant interior with vaulted ceilings and a covered patio. Perfect for 1-level living, this cheery single-story home has 4 bedrooms, 2 bathrooms, and a 2-car garage. 2 bedrooms near the front of the home adjoin a full bathroom. The front bedroom has large windows and would make a beautiful home office. Entering the heart of the home, you’re welcomed by a stunning open great room. A chic kitchen with a large, plumbed kitchen island welcomes guests to dine. Quartz counters, tile backsplash and stainless-steel appliances add style and substance. The living room is warmed by an electric fireplace. At the rear of the house, the spacious primary suite holds an attached bathroom with a double vanity and a walk-in closet. Outside, an ample fenced backyard is ready to become your sunny sanctuary. Welcome to wine country! Close to I-182, several nature preserves, and the Columbia River (there’s a boat launch a 10-minute drive away). Walmart is nearby, and Costco is a short drive away.A 10-year limited warranty is included with this home. Photos are representative of plan only and may vary as built. Schedule a tour of this home today and explore The Dunes! **OUR MODEL HOME LOCATED AT 11328 IS OPEN DAILY 11-5:30 P.M.**
Home Details
Home Type
- Single Family
Year Built
- Built in 2025 | Under Construction
Lot Details
- 5,663 Sq Ft Lot
- Fenced
Parking
- 2 Car Attached Garage
Home Design
- Home is estimated to be completed on 7/9/25
- Concrete Foundation
- Composition Shingle Roof
- Lap Siding
Interior Spaces
- 1,802 Sq Ft Home
- 1-Story Property
- Vaulted Ceiling
- Electric Fireplace
- Double Pane Windows
- Vinyl Clad Windows
- Great Room
- Living Room with Fireplace
- Combination Kitchen and Dining Room
- Crawl Space
- Laundry Room
Kitchen
- Oven or Range
- Microwave
- Dishwasher
- Kitchen Island
- Granite Countertops
- Disposal
Flooring
- Carpet
- Laminate
Bedrooms and Bathrooms
- 4 Bedrooms
- Primary Bedroom Suite
- Walk-In Closet
- 2 Full Bathrooms
Outdoor Features
- Covered patio or porch
Utilities
- Central Air
- Heat Pump System
- Water Heater
Map
Home Values in the Area
Average Home Value in this Area
Tax History
| Year | Tax Paid | Tax Assessment Tax Assessment Total Assessment is a certain percentage of the fair market value that is determined by local assessors to be the total taxable value of land and additions on the property. | Land | Improvement |
|---|---|---|---|---|
| 2024 | -- | $103,600 | $103,600 | -- |
Property History
| Date | Event | Price | Change | Sq Ft Price |
|---|---|---|---|---|
| 05/28/2025 05/28/25 | For Sale | $438,995 | -- | $244 / Sq Ft |
Similar Homes in Pasco, WA
Source: Pacific Regional MLS
MLS Number: 284534
APN: 115-210-167
- 11308 Dunsmuir Dr
- 11224 Dunsmuir Dr
- 11312 Dunsmuir Dr
- 11220 Dunsmuir Dr
- 11305 Dunsmuir Dr
- 11225 Dunsmuir Dr
- 11309 Dunsmuir Dr
- 11313 Dunsmuir Dr
- 11320 Dunsmuir Dr
- 11317 Dunsmuir Dr
- 11324 Dunsmuir Dr
- 11321 Dunsmuir Dr
- 11328 Dunsmuir Dr
- 11332 Dunsmuir Dr
- 12110 Dunsmuir Dr
- 12114 Dunsmuir Dr
- 12117 Buckingham Dr
- 12113 Dunsmuir Dr
- 12109 Dunsmuir Dr
- 12117 Dunsmuir Dr
