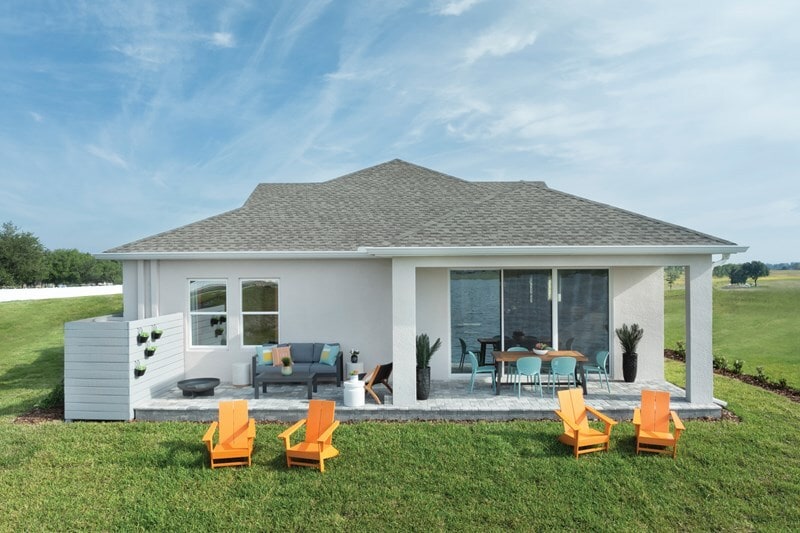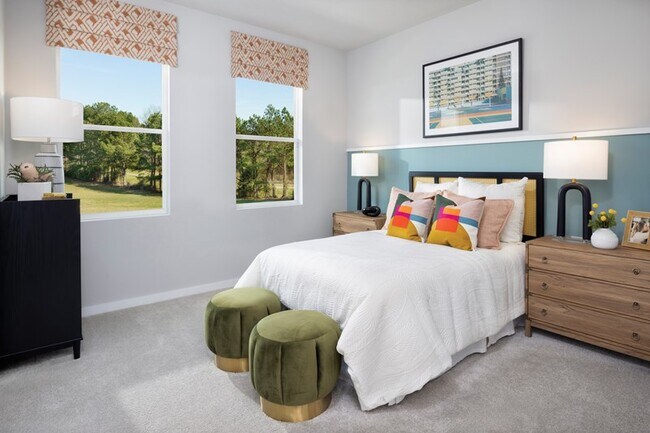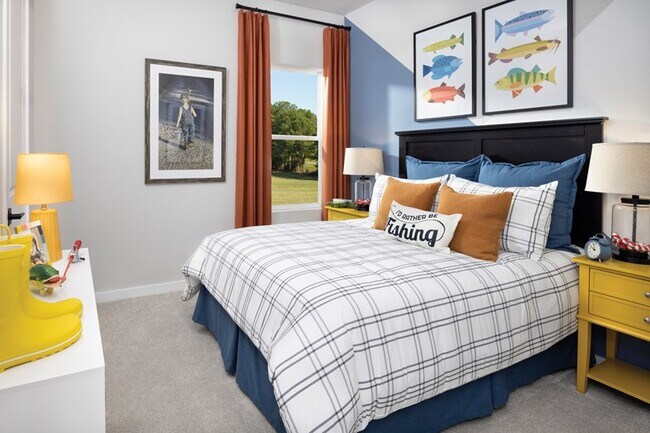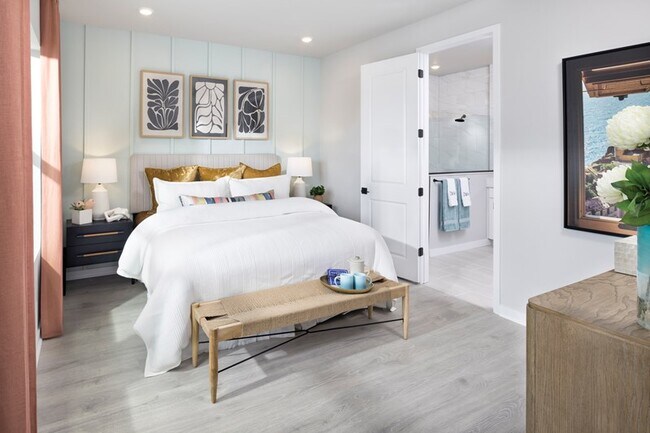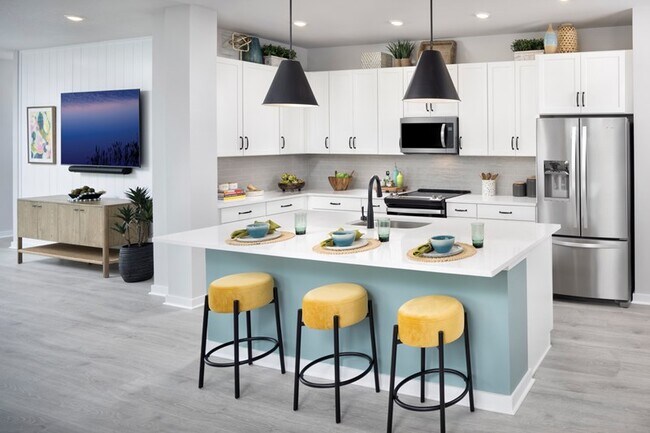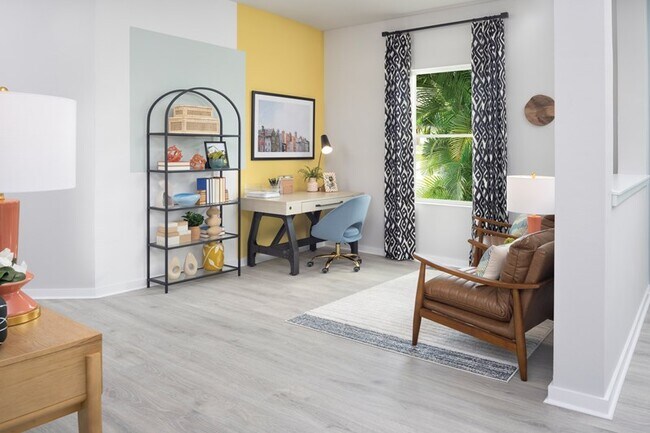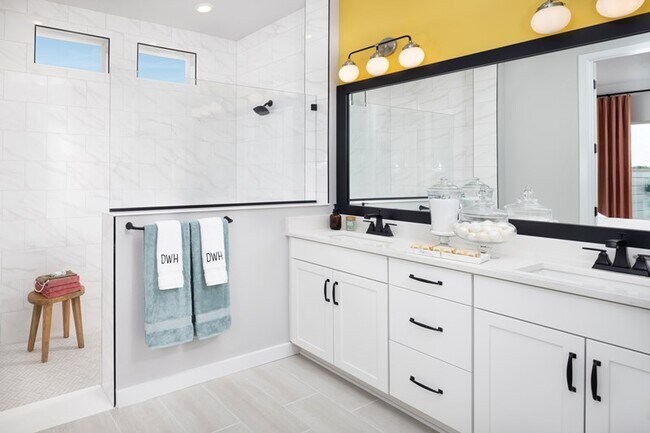
Estimated payment $3,609/month
Highlights
- New Construction
- Community Lake
- 1-Story Property
- Riverview High School Rated A-
About This Home
11313 Hardwood Hammock Ln, Riverview, FL 33569: Classic comforts and modern luxuries come together to make this new construction home in Riverview a great place to build your future! This upgraded model home combines top-quality craftsmanship with thoughtful details, stylish finishes and beautiful lake views. The heart of the home is the chef-inspired kitchen with an expansive island, perfect for preparing meals and entertaining with ease. Overlooking the open-concept living and dining areas, the kitchen creates a seamless flow for everyday living and special occasions alike. The upgraded backyard offers endless possibilities for outdoor fun, gardening, entertaining or simply enjoying peaceful evenings on the lake. Retire to the generous Owner’s Retreat, where comfort meets luxury in a well-appointed space designed for relaxation. The Owner’s Bath features an upgraded Super Shower, providing a spa-like experience right at home. With a guest suite and two additional bedrooms, there’s plenty of space for family and visitors. Every room in The Sparkman is filled with natural light and designed to make everyday moments feel special. Call or chat with the David Weekley Homes at The Peninsula at Rhodine Lake Team to learn more about this new home for sale in Riverview, FL!
Builder Incentives
Starting rate as low as 3.99%*. Offer valid September, 1, 2025 to December, 1, 2025.
Giving Thanks, Giving Back Thanksgiving Drive in Tampa. Offer valid October, 29, 2025 to November, 22, 2025.
Save up to $40,000 in select Tampa-area communities*. Offer valid November, 1, 2025 to December, 1, 2025.
Sales Office
| Monday |
10:00 AM - 6:00 PM
|
| Tuesday |
10:00 AM - 6:00 PM
|
| Wednesday |
10:00 AM - 6:00 PM
|
| Thursday |
10:00 AM - 6:00 PM
|
| Friday |
10:00 AM - 6:00 PM
|
| Saturday |
10:00 AM - 6:00 PM
|
| Sunday |
12:00 PM - 6:00 PM
|
Home Details
Home Type
- Single Family
HOA Fees
- $161 Monthly HOA Fees
Parking
- 2 Car Garage
Home Design
- New Construction
Interior Spaces
- 1-Story Property
Bedrooms and Bathrooms
- 4 Bedrooms
- 3 Full Bathrooms
Community Details
- Community Lake
- Water Views Throughout Community
Map
Other Move In Ready Homes in The Peninsula at Rhodine Lake
About the Builder
- The Peninsula at Rhodine Lake
- 11329 Hardwood Hammock Ln
- 11769 U S 301
- 11348 Pine St
- 0 Rhodine Rd
- Ridgewood
- 11734 Rhodine Rd
- Magnolia Creek
- 12204 Balm Riverview Rd
- 0 Balm Riverview & Rhodine Rd Unit MFRTB8366748
- 11005 U S 301
- 11218 U S 301
- 12518 Sykes Rd
- 0 Old Cone Grove Rd
- 9889 Symmes Rd
- Gladesong
- 12020 Bullfrog Creek Rd
- 11344 Southwind Lake Dr
- 11310 Southwind Lake Dr
- 10709 E Bay Rd
