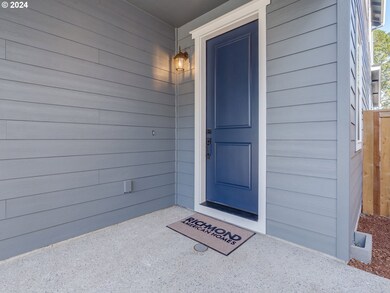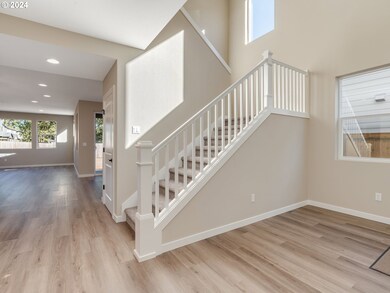
$699,550
- 6 Beds
- 3 Baths
- 3,082 Sq Ft
- 14502 NE 186th Ave
- Brush Prairie, WA
This spacious home with new roof sits on just under an acre. The main level features 3 bedrooms and 2 baths, large kitchen with a dining area, 2 adjoining decks, perfect for relaxing or entertaining. Enjoy your 38 x 18 pool with a surrounding deck for summer fun and cooling off on those hot days. Access the ADU through either an indoor or private entrance. Features a kitchen, separate eating
Tami Nelsen BCR LLC





