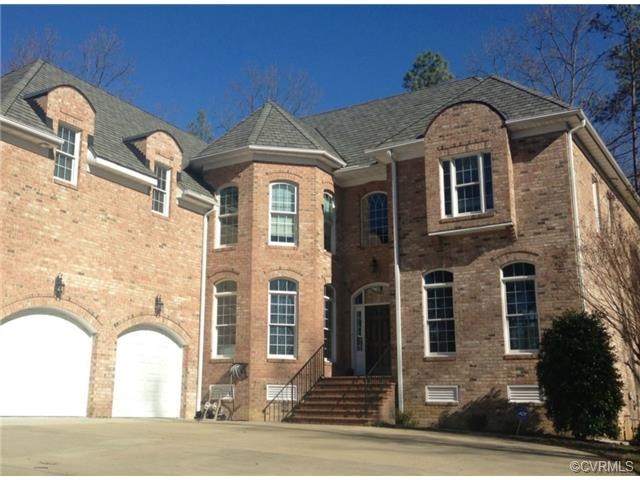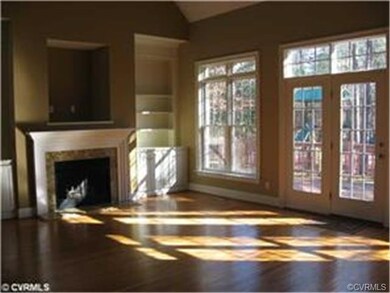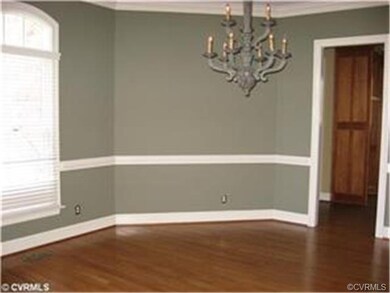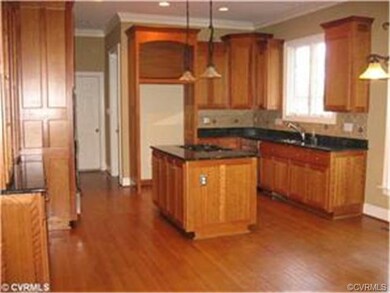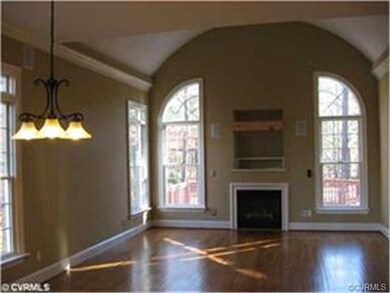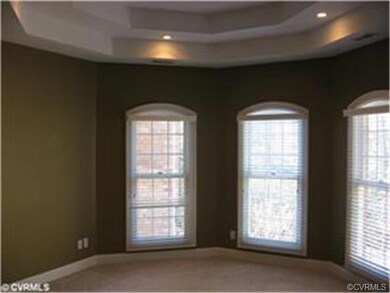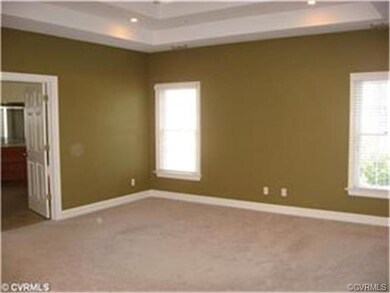
11313 Taylor Landing Way Chesterfield, VA 23838
The Highlands Neighborhood
5
Beds
4
Baths
3,972
Sq Ft
2.31
Acres
About This Home
As of November 2021PRICE REDUCED $10,000!!! Elegant 4 sided brick home with a 3 car garage is situated on over 2 acres. The kitchen features a Jenn-Air gas range, granite counter tops, tons of cabinet space, and an island. Two story vaulted great room with hardwood floors. Downstairs bedroom with full bath. Stunning master suit with sitting room and gas fireplace. Amazing master bath. Beautiful home!
Home Details
Home Type
- Single Family
Est. Annual Taxes
- $6,341
Year Built
- 2003
Home Design
- Composition Roof
Interior Spaces
- Property has 2 Levels
Flooring
- Wood
- Partially Carpeted
- Ceramic Tile
Bedrooms and Bathrooms
- 5 Bedrooms
- 4 Full Bathrooms
Utilities
- Zoned Heating and Cooling
- Conventional Septic
Listing and Financial Details
- Assessor Parcel Number 760-651-62-90-00000
Ownership History
Date
Name
Owned For
Owner Type
Purchase Details
Listed on
Oct 14, 2021
Closed on
Nov 5, 2021
Sold by
Rusnak Carol E
Bought by
Fulmore Carlton A and Matthews Kara
Seller's Agent
Annette Crews
Hometown Realty
Buyer's Agent
Kyle Yeatman
Long & Foster REALTORS
List Price
$650,000
Sold Price
$727,000
Premium/Discount to List
$77,000
11.85%
Total Days on Market
18
Current Estimated Value
Home Financials for this Owner
Home Financials are based on the most recent Mortgage that was taken out on this home.
Estimated Appreciation
$156,886
Avg. Annual Appreciation
5.78%
Original Mortgage
$727,000
Outstanding Balance
$673,622
Interest Rate
3.05%
Mortgage Type
VA
Estimated Equity
$210,264
Purchase Details
Listed on
Jul 3, 2014
Closed on
Aug 19, 2014
Sold by
Trevino Jose L
Bought by
Rusnak Carol E
Seller's Agent
Deirdre Portwood
Weichert Realtors Baron&Snipes
Buyer's Agent
Annette Crews
Hometown Realty
List Price
$439,900
Sold Price
$426,700
Premium/Discount to List
-$13,200
-3%
Home Financials for this Owner
Home Financials are based on the most recent Mortgage that was taken out on this home.
Avg. Annual Appreciation
7.66%
Original Mortgage
$405,355
Interest Rate
4.12%
Mortgage Type
New Conventional
Purchase Details
Closed on
Jan 18, 2011
Sold by
Enslen Chris L
Bought by
Trevino Jose L
Home Financials for this Owner
Home Financials are based on the most recent Mortgage that was taken out on this home.
Original Mortgage
$364,000
Interest Rate
4.58%
Mortgage Type
New Conventional
Purchase Details
Closed on
Apr 14, 2009
Sold by
Mccarney Michael T
Bought by
Enslen Chris L
Home Financials for this Owner
Home Financials are based on the most recent Mortgage that was taken out on this home.
Original Mortgage
$448,000
Interest Rate
4.93%
Mortgage Type
New Conventional
Purchase Details
Closed on
Jan 4, 2007
Sold by
Bedell Paul M
Bought by
Mccarney Michael T
Home Financials for this Owner
Home Financials are based on the most recent Mortgage that was taken out on this home.
Original Mortgage
$528,000
Interest Rate
6.24%
Mortgage Type
New Conventional
Purchase Details
Closed on
Nov 17, 2003
Sold by
Mike Smith Inc
Bought by
Bedell Paul
Home Financials for this Owner
Home Financials are based on the most recent Mortgage that was taken out on this home.
Original Mortgage
$471,200
Interest Rate
5.81%
Mortgage Type
New Conventional
Map
Create a Home Valuation Report for This Property
The Home Valuation Report is an in-depth analysis detailing your home's value as well as a comparison with similar homes in the area
Similar Homes in Chesterfield, VA
Home Values in the Area
Average Home Value in this Area
Purchase History
| Date | Type | Sale Price | Title Company |
|---|---|---|---|
| Warranty Deed | $727,000 | Atlantic Coast Stlmnt Svcs | |
| Warranty Deed | $426,700 | -- | |
| Warranty Deed | $455,000 | -- | |
| Warranty Deed | $575,000 | -- | |
| Warranty Deed | $660,000 | -- | |
| Deed | $589,500 | -- |
Source: Public Records
Mortgage History
| Date | Status | Loan Amount | Loan Type |
|---|---|---|---|
| Open | $727,000 | VA | |
| Previous Owner | $430,000 | New Conventional | |
| Previous Owner | $427,000 | New Conventional | |
| Previous Owner | $405,355 | New Conventional | |
| Previous Owner | $364,000 | New Conventional | |
| Previous Owner | $448,000 | New Conventional | |
| Previous Owner | $528,000 | New Conventional | |
| Previous Owner | $471,200 | New Conventional |
Source: Public Records
Property History
| Date | Event | Price | Change | Sq Ft Price |
|---|---|---|---|---|
| 11/29/2021 11/29/21 | Sold | $727,000 | +11.8% | $183 / Sq Ft |
| 10/18/2021 10/18/21 | Pending | -- | -- | -- |
| 10/14/2021 10/14/21 | For Sale | $650,000 | +52.3% | $164 / Sq Ft |
| 09/11/2014 09/11/14 | Sold | $426,700 | -3.0% | $107 / Sq Ft |
| 07/21/2014 07/21/14 | Pending | -- | -- | -- |
| 07/03/2014 07/03/14 | For Sale | $439,900 | -- | $111 / Sq Ft |
Source: Central Virginia Regional MLS
Tax History
| Year | Tax Paid | Tax Assessment Tax Assessment Total Assessment is a certain percentage of the fair market value that is determined by local assessors to be the total taxable value of land and additions on the property. | Land | Improvement |
|---|---|---|---|---|
| 2024 | $6,341 | $680,800 | $104,500 | $576,300 |
| 2023 | $5,935 | $652,200 | $104,500 | $547,700 |
| 2022 | $5,927 | $644,200 | $104,500 | $539,700 |
| 2021 | $5,618 | $584,400 | $102,500 | $481,900 |
| 2020 | $5,505 | $572,600 | $100,500 | $472,100 |
| 2019 | $5,365 | $564,700 | $97,500 | $467,200 |
| 2018 | $5,274 | $568,600 | $97,500 | $471,100 |
| 2017 | $5,097 | $525,700 | $97,500 | $428,200 |
| 2016 | $4,900 | $510,400 | $97,500 | $412,900 |
| 2015 | $5,199 | $539,000 | $97,500 | $441,500 |
| 2014 | $5,066 | $525,100 | $94,500 | $430,600 |
Source: Public Records
Source: Central Virginia Regional MLS
MLS Number: 1419282
APN: 760-65-16-29-000-000
Nearby Homes
- 11320 Glendevon Rd
- 8510 Heathermist Ct
- 8611 Glendevon Ct
- 8831 Whistling Swan Rd
- 11424 Shellharbor Ct
- 11400 Shorecrest Ct
- 11436 Brant Hollow Ct
- 9106 Avocet Ct
- 11513 Barrows Ridge Ln
- 9300 Owl Trace Ct
- 8313 Kalliope Ct
- 11324 Regalia Dr
- 11719 Burray Rd
- 12012 Buckrudy Terrace
- 9351 Squirrel Tree Ct
- 11950 Nash Rd
- 12024 Buckrudy Terrace
- 12030 Buckrudy Terrace
- 8907 First Branch Ln
- 12042 Buckrudy Terrace
