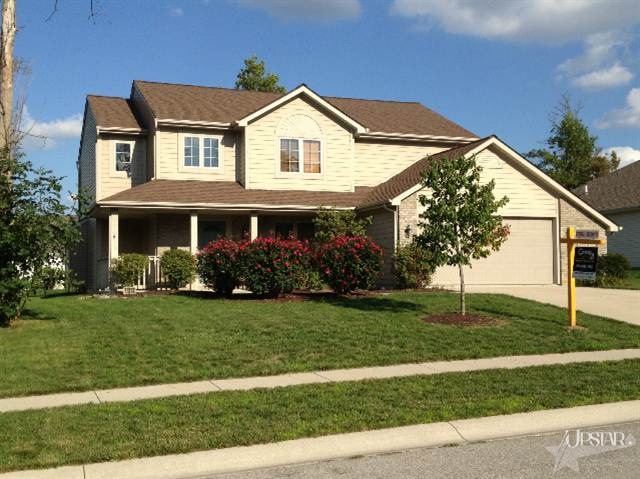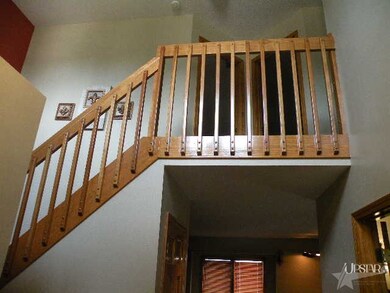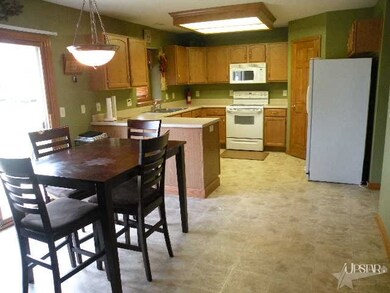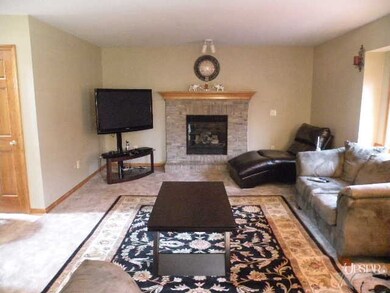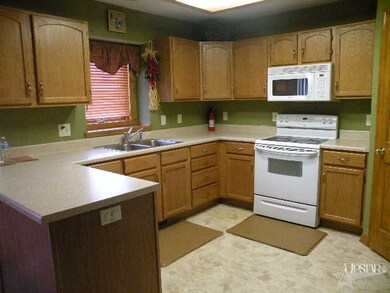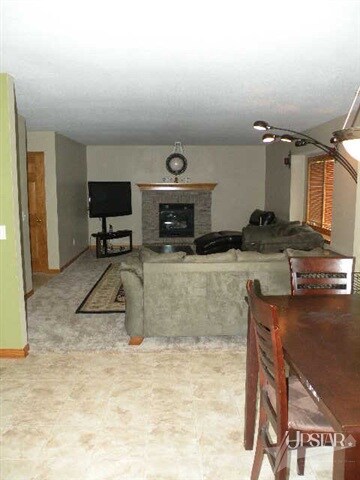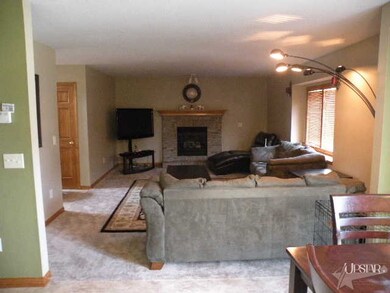
11314 Mountain Ash Run Fort Wayne, IN 46818
Northwest Fort Wayne NeighborhoodHighlights
- Living Room with Fireplace
- Covered patio or porch
- En-Suite Primary Bedroom
- Carroll High School Rated A
- 2 Car Attached Garage
- Forced Air Heating and Cooling System
About This Home
As of October 2019PENDING--Showing for back-up offers only. Motivated Seller. Possession at closing. Preferred Northwest Allen School District. Conveniently located in a great neighborhood with common areas. Close to bountiful shopping and new hospitals. Easy access to I-69 and I-469, Hwy 3. Popular two story floor plan with wrap-around porch. Over-Sized garage. Good condition. Nice lot on out-of-the-way street. New Great Room and Den Carpet. Wood blinds. Only 7 years young. Builder is still building this popular home style for many $1,000's more! Oversize garage. Spacious 25 x 14 Kitchen. Open first floor layout. Large Kitchen is open to the Great Room for easy entertaining. Beautiful Two-Story Foyer. Combo Den/Dining Room with double doors. Gas Fireplace. Master Bedroom is 17x14 with large walk-closet and adjoining Full Bath. All bedrooms are on conveniently located on second floor and are nice sized.
Last Agent to Sell the Property
CENTURY 21 Bradley Realty, Inc Listed on: 07/29/2012

Home Details
Home Type
- Single Family
Est. Annual Taxes
- $1,540
Year Built
- Built in 2005
Lot Details
- 8,730 Sq Ft Lot
- Lot Dimensions are 70x150
- Level Lot
HOA Fees
- $15 Monthly HOA Fees
Home Design
- Brick Exterior Construction
- Slab Foundation
- Vinyl Construction Material
Interior Spaces
- 2,100 Sq Ft Home
- 2-Story Property
- Living Room with Fireplace
- Electric Dryer Hookup
Kitchen
- Electric Oven or Range
- Disposal
Bedrooms and Bathrooms
- 4 Bedrooms
- En-Suite Primary Bedroom
Parking
- 2 Car Attached Garage
- Garage Door Opener
Utilities
- Forced Air Heating and Cooling System
- Heating System Uses Gas
Additional Features
- Covered patio or porch
- Suburban Location
Listing and Financial Details
- Assessor Parcel Number 020231252000700091
Ownership History
Purchase Details
Home Financials for this Owner
Home Financials are based on the most recent Mortgage that was taken out on this home.Purchase Details
Home Financials for this Owner
Home Financials are based on the most recent Mortgage that was taken out on this home.Purchase Details
Home Financials for this Owner
Home Financials are based on the most recent Mortgage that was taken out on this home.Purchase Details
Home Financials for this Owner
Home Financials are based on the most recent Mortgage that was taken out on this home.Purchase Details
Home Financials for this Owner
Home Financials are based on the most recent Mortgage that was taken out on this home.Purchase Details
Similar Homes in Fort Wayne, IN
Home Values in the Area
Average Home Value in this Area
Purchase History
| Date | Type | Sale Price | Title Company |
|---|---|---|---|
| Warranty Deed | -- | Metropolitan Title | |
| Warranty Deed | -- | Metropolitan Title Of In Llc | |
| Warranty Deed | -- | Riverbend Title | |
| Warranty Deed | -- | Lawyers Title | |
| Corporate Deed | -- | Metropolitan Title Of In | |
| Quit Claim Deed | -- | Century Title Services |
Mortgage History
| Date | Status | Loan Amount | Loan Type |
|---|---|---|---|
| Open | $46,250 | New Conventional | |
| Previous Owner | $139,175 | New Conventional | |
| Previous Owner | $137,500 | New Conventional | |
| Previous Owner | $137,750 | Purchase Money Mortgage | |
| Previous Owner | $144,686 | Fannie Mae Freddie Mac |
Property History
| Date | Event | Price | Change | Sq Ft Price |
|---|---|---|---|---|
| 10/21/2019 10/21/19 | Sold | $195,000 | -2.5% | $89 / Sq Ft |
| 09/18/2019 09/18/19 | Pending | -- | -- | -- |
| 09/03/2019 09/03/19 | Price Changed | $200,000 | -4.8% | $92 / Sq Ft |
| 07/05/2019 07/05/19 | For Sale | $210,000 | +43.3% | $96 / Sq Ft |
| 10/10/2012 10/10/12 | Sold | $146,500 | -4.2% | $70 / Sq Ft |
| 09/13/2012 09/13/12 | Pending | -- | -- | -- |
| 07/29/2012 07/29/12 | For Sale | $152,900 | -- | $73 / Sq Ft |
Tax History Compared to Growth
Tax History
| Year | Tax Paid | Tax Assessment Tax Assessment Total Assessment is a certain percentage of the fair market value that is determined by local assessors to be the total taxable value of land and additions on the property. | Land | Improvement |
|---|---|---|---|---|
| 2024 | $2,668 | $293,100 | $28,400 | $264,700 |
| 2023 | $2,653 | $257,300 | $28,400 | $228,900 |
| 2022 | $2,674 | $256,400 | $28,400 | $228,000 |
| 2021 | $2,334 | $224,000 | $28,400 | $195,600 |
| 2020 | $2,128 | $202,200 | $28,400 | $173,800 |
| 2019 | $2,081 | $197,500 | $28,400 | $169,100 |
| 2018 | $1,998 | $194,000 | $28,400 | $165,600 |
| 2017 | $1,785 | $177,000 | $28,400 | $148,600 |
| 2016 | $1,691 | $167,600 | $28,400 | $139,200 |
| 2014 | $1,602 | $160,200 | $28,400 | $131,800 |
| 2013 | -- | $154,800 | $28,400 | $126,400 |
Agents Affiliated with this Home
-

Seller's Agent in 2019
Beth Goldsmith
North Eastern Group Realty
(260) 414-9903
20 in this area
247 Total Sales
-

Seller Co-Listing Agent in 2019
Lynette Johnson
North Eastern Group Realty
(260) 403-4895
15 in this area
145 Total Sales
-

Buyer's Agent in 2019
Tim Green
Sterling Realty Advisors
(260) 490-8050
15 in this area
152 Total Sales
-

Seller's Agent in 2012
Kendall Overmeyer
CENTURY 21 Bradley Realty, Inc
(260) 804-4663
7 in this area
58 Total Sales
Map
Source: Indiana Regional MLS
MLS Number: 201208243
APN: 02-02-31-252-007.000-091
- 2517 Loganberry Cove
- 2516 Loganberry Cove
- 2819 Golden Fields Ct
- 2910 Water Wheel Run
- 2608 Creeping Phlox Cove
- 11019 Millstone Dr
- 2120 Deer Lodge Dr
- 2317 Weather Wood Place
- 11501 Keady Run
- 3316 Caledon Place
- 3235 Cilantro Cove
- 11940 Tapered Bank Run
- 2319 Autumn Lake Place
- 11952 Tapered Bank Run
- 2885 Troutwood Dr
- 3033 Troutwood Dr
- 2853 Troutwood Dr
- 2308 Broken Oak Rd
- 2725 Bearberry Ct
- 11939 Turtle Creek Ct
