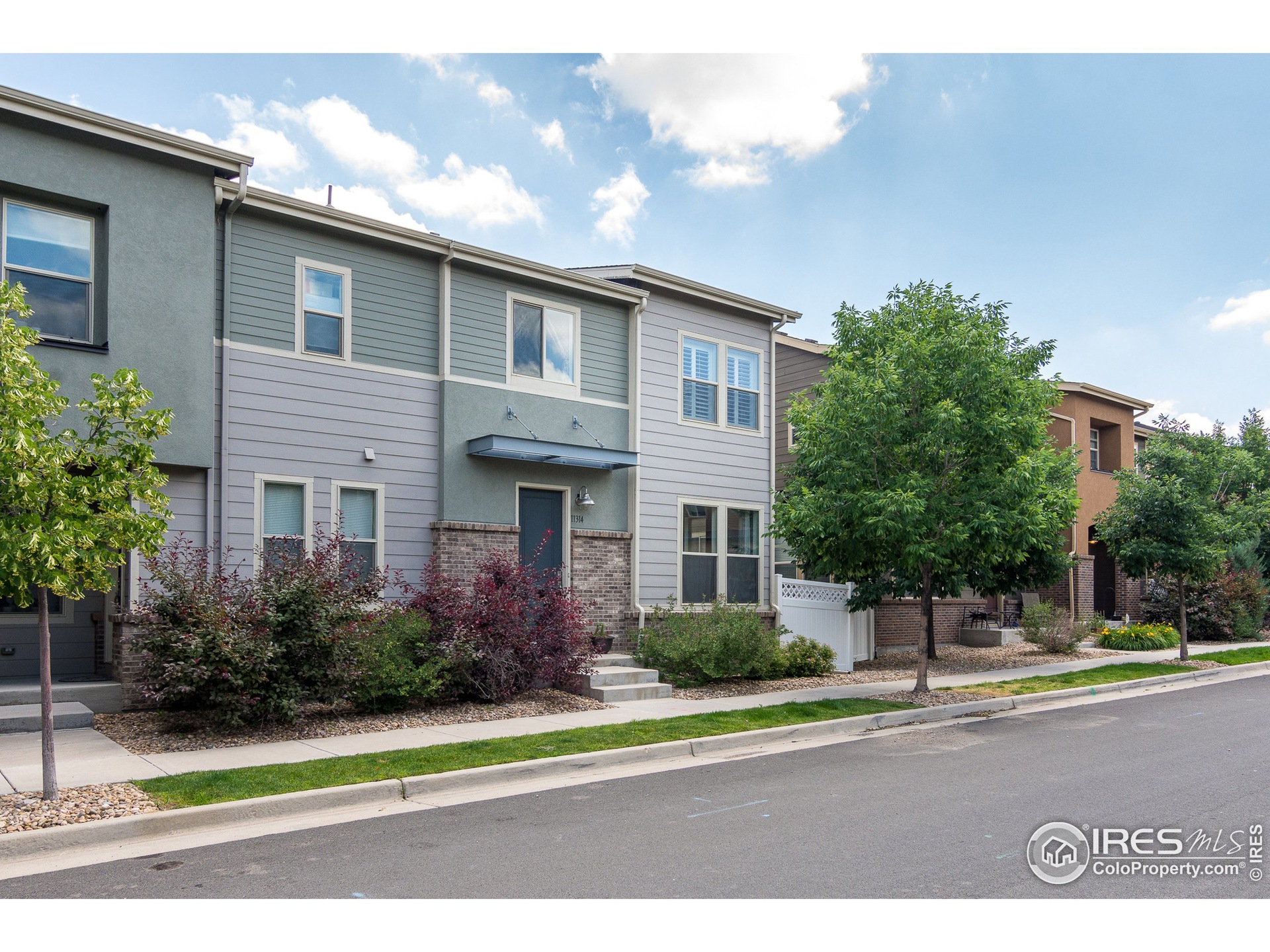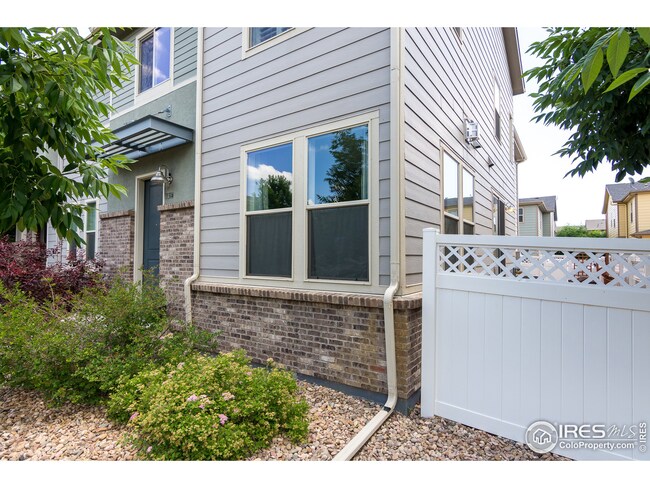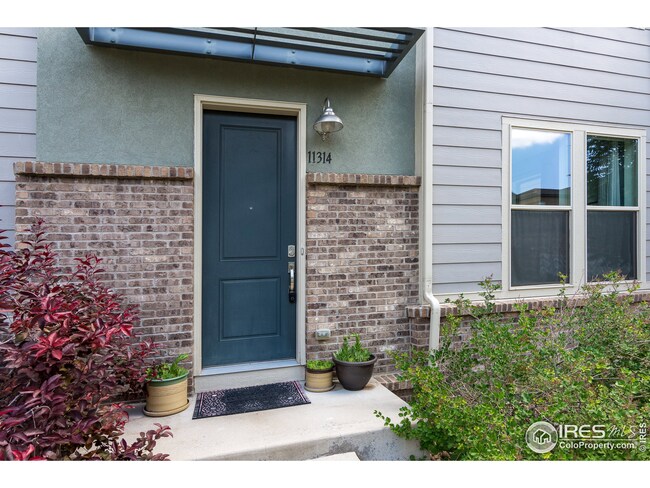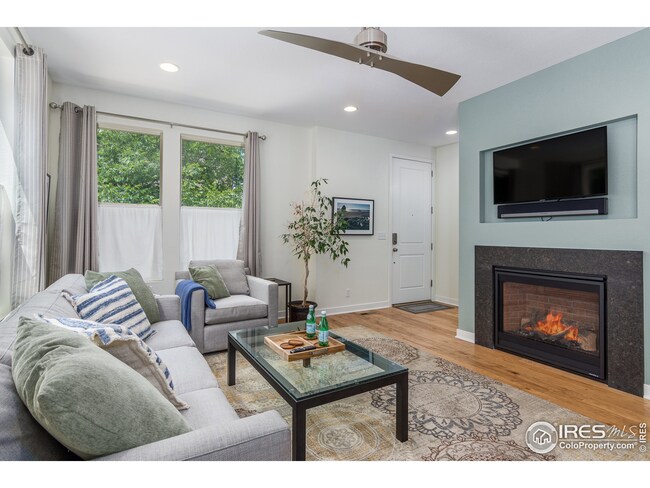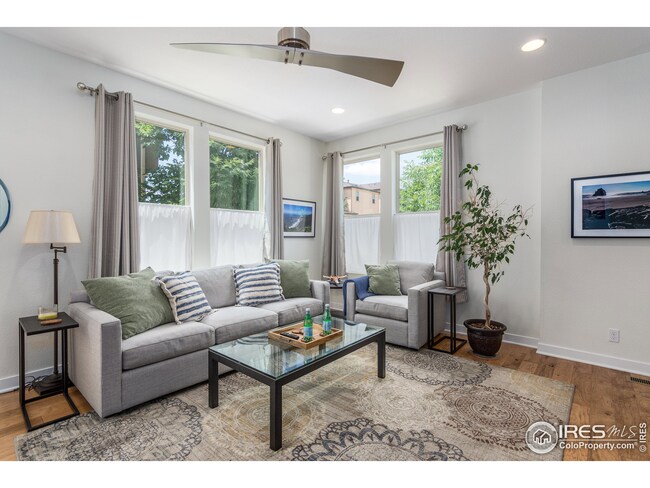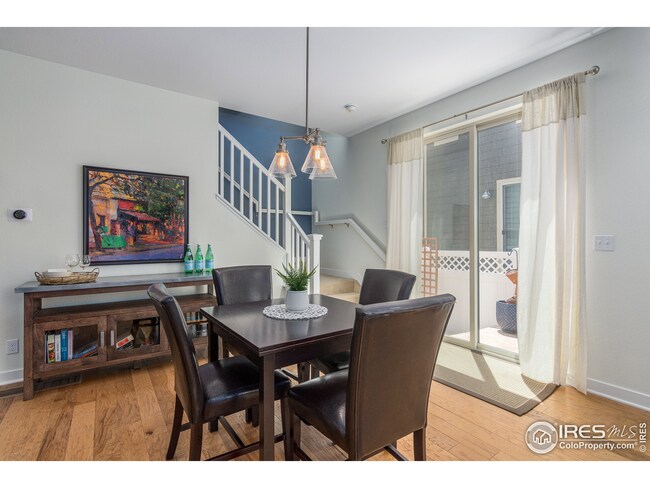
11314 Sheps Way Broomfield, CO 80021
Arista NeighborhoodEstimated Value: $578,000 - $675,534
Highlights
- Open Floorplan
- Wood Flooring
- Double Oven
- Contemporary Architecture
- Home Office
- 1-minute walk to Shepsfield Park
About This Home
As of September 2021Beautiful townhome in the desirable Arista neighborhood. Uptown living within a short walk to restaurants, shops and 1st Bank Center.Main level w/ wood flooring, gourmet kitchen w/gas cooking, dbl ovens, pantry & island. Inviting living room w/gas fireplace & wall mounted TV. Spacious dining area & powder room.Upstairs features the master suite, 2nd bedroom, office(or 3rd bedrm by adding a closet) & 12x16 loft.A fabulous family room of 24x20 in the basement w/work center & wet bar w/microwave and bar refrigerator.Outdoors is a patio that affords outdoor dining and relaxing.Two car attached garage with entry into the kitchen.Newer high efficiency air conditioner. Come take a look and make this beautiful home yours!
Townhouse Details
Home Type
- Townhome
Est. Annual Taxes
- $5,407
Year Built
- Built in 2013
Lot Details
- 2,091
HOA Fees
- $125 Monthly HOA Fees
Parking
- 2 Car Attached Garage
Home Design
- Contemporary Architecture
- Brick Veneer
- Wood Frame Construction
- Composition Roof
Interior Spaces
- 2,268 Sq Ft Home
- 2-Story Property
- Open Floorplan
- Bar Fridge
- Ceiling Fan
- Gas Fireplace
- Window Treatments
- Family Room
- Home Office
- Finished Basement
- Basement Fills Entire Space Under The House
Kitchen
- Eat-In Kitchen
- Double Oven
- Gas Oven or Range
- Microwave
- Dishwasher
- Kitchen Island
Flooring
- Wood
- Carpet
Bedrooms and Bathrooms
- 2 Bedrooms
- Walk-In Closet
- Primary Bathroom is a Full Bathroom
Laundry
- Laundry on upper level
- Dryer
- Washer
Schools
- Sheridan Green Elementary School
- Mandalay Jr. Middle School
- Standley Lake High School
Additional Features
- Patio
- Vinyl Fence
- Forced Air Heating and Cooling System
Listing and Financial Details
- Assessor Parcel Number R8868962
Community Details
Overview
- Association fees include trash, snow removal, ground maintenance
- Built by KB Homes
- Arista Subdivision
Recreation
- Park
Ownership History
Purchase Details
Home Financials for this Owner
Home Financials are based on the most recent Mortgage that was taken out on this home.Purchase Details
Home Financials for this Owner
Home Financials are based on the most recent Mortgage that was taken out on this home.Purchase Details
Home Financials for this Owner
Home Financials are based on the most recent Mortgage that was taken out on this home.Purchase Details
Home Financials for this Owner
Home Financials are based on the most recent Mortgage that was taken out on this home.Similar Homes in Broomfield, CO
Home Values in the Area
Average Home Value in this Area
Purchase History
| Date | Buyer | Sale Price | Title Company |
|---|---|---|---|
| Carpenter Michael S | $581,000 | First American | |
| Cochran James Matthew | $400,000 | Heritage Title Co | |
| Dunbar Erik | -- | Stewart Title | |
| Juarez Berenice | $288,991 | First American |
Mortgage History
| Date | Status | Borrower | Loan Amount |
|---|---|---|---|
| Open | Carpenter Michael S | $522,900 | |
| Previous Owner | Cochran James Matthew | $350,000 | |
| Previous Owner | Cochran James Matthew | $380,000 | |
| Previous Owner | Dunbar Erik | $262,000 | |
| Previous Owner | Juarez Berenice | $260,092 |
Property History
| Date | Event | Price | Change | Sq Ft Price |
|---|---|---|---|---|
| 12/13/2021 12/13/21 | Off Market | $581,000 | -- | -- |
| 09/14/2021 09/14/21 | Sold | $581,000 | +1.0% | $256 / Sq Ft |
| 07/24/2021 07/24/21 | Price Changed | $575,000 | +4.6% | $254 / Sq Ft |
| 07/08/2021 07/08/21 | For Sale | $549,900 | +37.5% | $242 / Sq Ft |
| 01/28/2019 01/28/19 | Off Market | $400,000 | -- | -- |
| 01/23/2017 01/23/17 | Sold | $400,000 | +0.6% | $239 / Sq Ft |
| 12/12/2016 12/12/16 | Pending | -- | -- | -- |
| 12/09/2016 12/09/16 | For Sale | $397,500 | -- | $237 / Sq Ft |
Tax History Compared to Growth
Tax History
| Year | Tax Paid | Tax Assessment Tax Assessment Total Assessment is a certain percentage of the fair market value that is determined by local assessors to be the total taxable value of land and additions on the property. | Land | Improvement |
|---|---|---|---|---|
| 2025 | $6,604 | $39,490 | $7,710 | $31,780 |
| 2024 | $6,604 | $38,910 | $7,340 | $31,570 |
| 2023 | $6,604 | $44,190 | $8,340 | $35,850 |
| 2022 | $5,461 | $31,850 | $5,910 | $25,940 |
| 2021 | $5,604 | $32,760 | $6,080 | $26,680 |
| 2020 | $5,407 | $31,360 | $5,360 | $26,000 |
| 2019 | $5,404 | $31,580 | $5,400 | $26,180 |
| 2018 | $4,815 | $27,620 | $4,320 | $23,300 |
| 2017 | $4,628 | $30,540 | $4,780 | $25,760 |
| 2016 | $4,268 | $25,440 | $4,780 | $20,660 |
| 2015 | $4,304 | $21,450 | $4,780 | $16,670 |
| 2014 | $3,692 | $3,090 | $3,090 | $0 |
Agents Affiliated with this Home
-
Kathleen Jillson

Seller's Agent in 2021
Kathleen Jillson
(720) 352-4663
1 in this area
30 Total Sales
-
N
Buyer's Agent in 2021
Non-IRES Agent
CO_IRES
-
Jessica Hoover

Seller's Agent in 2017
Jessica Hoover
RE/MAX
(720) 352-2874
2 Total Sales
Map
Source: IRES MLS
MLS Number: 945214
APN: 1717-03-4-20-029
- 11323 Uptown Ave
- 8482 Parkland St
- 11310 Colony Cir
- 11213 Colony Cir
- 8361 Parkland St
- 11278 Colony Cir
- 11267 Central Ct
- 7877 W 110th Dr
- 11102 Zephyr St
- 8286 W 108th Place
- 7831 W 109th Ave
- 9102 W 107th Place
- 7601 W 108th Ave
- 8005 Emerald Ln
- 9338 W 107th Mews
- 9266 W 107th Ln
- 690 W 1st Ave
- 9567 W 107th Dr
- 6720 W 112th Place
- 8200 W 106th Approx Ave
- 11314 Sheps Way
- 11320 Sheps Way
- 11308 Sheps Way
- 11302 Sheps Way
- 11326 Sheps Way
- 11296 Sheps Way
- 11332 Sheps Way
- 11311 Uptown Ave
- 11317 Uptown Ave
- 11305 Uptown Ave
- 11299 Uptown Ave
- 11290 Sheps Way
- 11338 Sheps Way
- 11329 Uptown Ave
- 11293 Uptown Ave
- 8460 Redpoint Way
- 8452 Redpoint Way
- 8451 Sheps Way
- 8453 Redpoint Way
- 11344 Sheps Way
