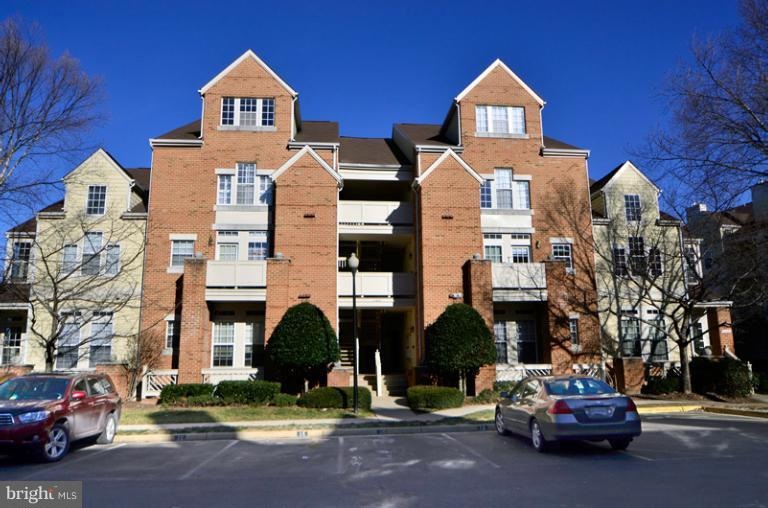
11314 Sundial Ct Unit C Reston, VA 20194
North Reston NeighborhoodHighlights
- Contemporary Architecture
- Traditional Floor Plan
- Upgraded Countertops
- Aldrin Elementary Rated A
- Wood Flooring
- Community Pool
About This Home
As of August 2024Lot of updates!! Condo 2 Master BR, 2 Full BA. Cul-de-sac location. Seller will replace stove, refrig, dishwasher & microwave or give buyer a credit of $2600 on an acceptable contract. Condo has lot of light, all new carpet, updated windows, new granite in kitchen w/undermount double sink, all new ceramic in both baths. Also gas log fireplace & large outdoor balcony with beautiful treed views.
Last Agent to Sell the Property
Jerry Sardone
Jerry Sardone Realty LLC
Property Details
Home Type
- Condominium
Est. Annual Taxes
- $2,971
Year Built
- Built in 1995 | Remodeled in 2012
Lot Details
- Cul-De-Sac
- Property is in very good condition
HOA Fees
Home Design
- Contemporary Architecture
- Brick Exterior Construction
- Asphalt Roof
Interior Spaces
- 1,053 Sq Ft Home
- Property has 1 Level
- Traditional Floor Plan
- Ceiling height of 9 feet or more
- Screen For Fireplace
- Fireplace Mantel
- Gas Fireplace
- Window Treatments
- French Doors
- Insulated Doors
- Entrance Foyer
- Combination Dining and Living Room
- Wood Flooring
Kitchen
- Galley Kitchen
- Breakfast Area or Nook
- Electric Oven or Range
- Self-Cleaning Oven
- Microwave
- Dishwasher
- Upgraded Countertops
- Disposal
Bedrooms and Bathrooms
- 2 Main Level Bedrooms
- En-Suite Primary Bedroom
- En-Suite Bathroom
- 2 Full Bathrooms
Laundry
- Laundry Room
- Stacked Washer and Dryer
Parking
- Parking Space Number Location: 18
- 1 Assigned Parking Space
Outdoor Features
- Multiple Balconies
Utilities
- Forced Air Heating and Cooling System
- Air Source Heat Pump
- Electric Water Heater
- Cable TV Available
Listing and Financial Details
- Home warranty included in the sale of the property
- Assessor Parcel Number 11-4-24- -810
Community Details
Overview
- Association fees include exterior building maintenance, management, insurance, reserve funds, sewer, snow removal, trash, water
- Low-Rise Condominium
- Built by MILLER & SMITH
- Baldwin Grove Subdivision, Augusta D Floorplan
- Baldwin Grove Community
- The community has rules related to recreational equipment, alterations or architectural changes, antenna installations, no recreational vehicles, boats or trailers
Amenities
- Common Area
Recreation
- Tennis Courts
- Community Playground
- Community Pool
- Jogging Path
- Bike Trail
Pet Policy
- Pets Allowed
- Pet Size Limit
Map
Home Values in the Area
Average Home Value in this Area
Property History
| Date | Event | Price | Change | Sq Ft Price |
|---|---|---|---|---|
| 08/09/2024 08/09/24 | Sold | $425,000 | -1.2% | $404 / Sq Ft |
| 07/05/2024 07/05/24 | Price Changed | $430,000 | -2.3% | $408 / Sq Ft |
| 06/20/2024 06/20/24 | For Sale | $440,000 | +58.3% | $418 / Sq Ft |
| 09/07/2012 09/07/12 | Sold | $278,000 | -6.9% | $264 / Sq Ft |
| 08/03/2012 08/03/12 | Pending | -- | -- | -- |
| 06/26/2012 06/26/12 | For Sale | $298,500 | -- | $283 / Sq Ft |
Similar Homes in Reston, VA
Source: Bright MLS
MLS Number: 1004051720
- 1361 Garden Wall Cir Unit 701
- 1369 Garden Wall Cir Unit 714
- 1351 Heritage Oak Way
- 11431 Hollow Timber Way
- 11423 Hollow Timber Way
- 11408 Gate Hill Place Unit 118
- 11405 Windleaf Ct Unit 24
- 1310 Park Garden Ln
- 11502 Turnbridge Ln
- 11204 Longwood Grove Dr
- 11582 Greenwich Point Rd
- 1277 Golden Eagle Dr
- 1539 Church Hill Place
- 1541 Church Hill Place Unit 1541
- 10904 Hunter Gate Way
- 11589 Lake Newport Rd
- 1155 Meadowlook Ct
- 1432 Northgate Square Unit 32/11A
- 11733 Summerchase Cir Unit 1733A
- 1433 Northgate Square Unit 1A
