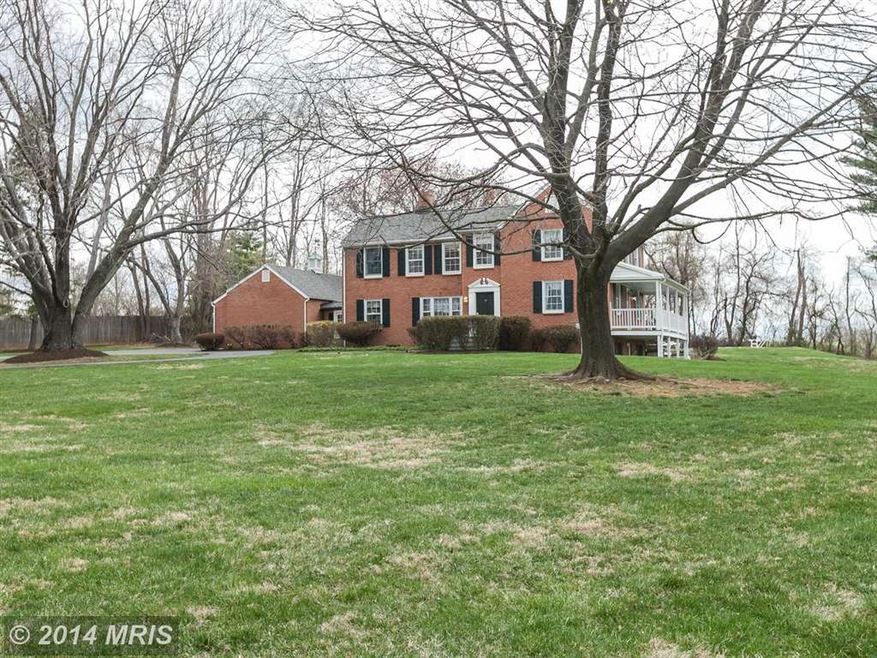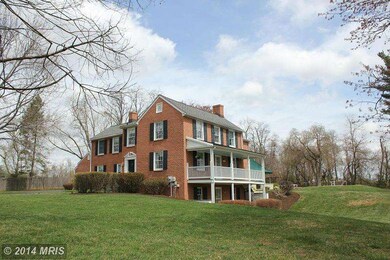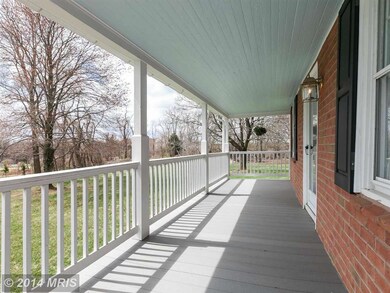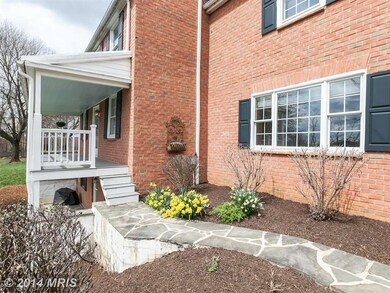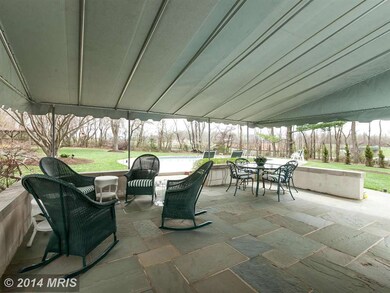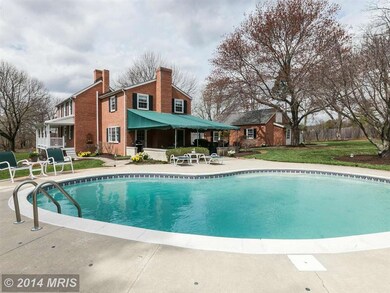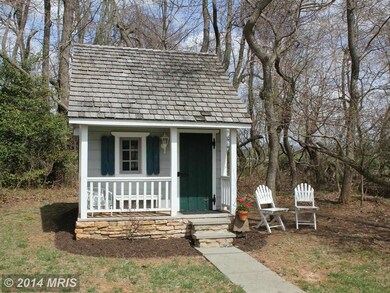
11315 Garrison Forest Rd Owings Mills, MD 21117
Estimated Value: $687,000 - $1,019,000
Highlights
- In Ground Pool
- Private Lot
- Garden View
- Colonial Architecture
- Wood Flooring
- Whirlpool Bathtub
About This Home
As of July 2014Charming 1851 all brick colonial on a 4.46 acres oasis in Greenspring Valley. Perfect combination of old and new....some original random width pine floors and log beam ceiling to recent master bath, roof, flagstone walkways...too many updates to list. Delightful awning covered terrace overlooking lovely inground pool. Adorable hand crafted, air conditioned child's playhouse! Very special property
Last Listed By
Monument Sotheby's International Realty License #89851 Listed on: 04/21/2014

Home Details
Home Type
- Single Family
Est. Annual Taxes
- $4,609
Year Built
- Built in 1851
Lot Details
- 4.46 Acre Lot
- Extensive Hardscape
- Private Lot
- Irregular Lot
- The property's topography is level
- Property is in very good condition
- Zoning described as RC2
Parking
- 3 Car Attached Garage
- Side Facing Garage
- Garage Door Opener
Home Design
- Colonial Architecture
- Brick Exterior Construction
- Plaster Walls
- Shingle Roof
- Copper Roof
- Metal Roof
Interior Spaces
- 3,238 Sq Ft Home
- Property has 3 Levels
- Wet Bar
- Built-In Features
- Chair Railings
- Crown Molding
- Recessed Lighting
- 2 Fireplaces
- Screen For Fireplace
- Fireplace Mantel
- Insulated Windows
- Window Treatments
- Wood Frame Window
- Casement Windows
- Window Screens
- Entrance Foyer
- Family Room
- Living Room
- Dining Room
- Wood Flooring
- Garden Views
Kitchen
- Breakfast Room
- Butlers Pantry
- Gas Oven or Range
- Microwave
- Ice Maker
- Dishwasher
- Upgraded Countertops
- Disposal
Bedrooms and Bathrooms
- 3 Bedrooms
- En-Suite Primary Bedroom
- En-Suite Bathroom
- 4 Bathrooms
- Whirlpool Bathtub
Laundry
- Laundry Room
- Dryer
- Washer
Finished Basement
- Heated Basement
- Walk-Out Basement
- Basement Fills Entire Space Under The House
- Side Basement Entry
- Sump Pump
- Basement Windows
Home Security
- Monitored
- Storm Windows
- Storm Doors
Outdoor Features
- In Ground Pool
- Patio
- Terrace
- Shed
- Porch
Utilities
- Central Air
- Heating System Uses Oil
- Baseboard Heating
- Hot Water Heating System
- Underground Utilities
- Well
- Oil Water Heater
- Water Conditioner is Owned
- Septic Tank
- Cable TV Available
Community Details
- No Home Owners Association
- Greenspring Valley Subdivision
Listing and Financial Details
- Assessor Parcel Number 04040410000580
Ownership History
Purchase Details
Home Financials for this Owner
Home Financials are based on the most recent Mortgage that was taken out on this home.Purchase Details
Purchase Details
Purchase Details
Similar Homes in Owings Mills, MD
Home Values in the Area
Average Home Value in this Area
Purchase History
| Date | Buyer | Sale Price | Title Company |
|---|---|---|---|
| Vangeison Gregory L | $550,000 | Real Estate Title & Escrow L | |
| Litz George G | $395,000 | -- | |
| Ellin Raymond N | $345,000 | -- | |
| Jarret Edwin B | $14,000 | -- |
Mortgage History
| Date | Status | Borrower | Loan Amount |
|---|---|---|---|
| Open | Langeison Jesse W | $434,405 | |
| Closed | Vangeison Gregory L | $453,100 | |
| Closed | Vangeison Gregory L | $440,000 | |
| Previous Owner | Litz George G | $230,000 | |
| Previous Owner | Litz George G | $250,000 | |
| Previous Owner | Litz George G | $237,000 |
Property History
| Date | Event | Price | Change | Sq Ft Price |
|---|---|---|---|---|
| 07/31/2014 07/31/14 | Sold | $550,000 | +2.8% | $170 / Sq Ft |
| 06/19/2014 06/19/14 | Pending | -- | -- | -- |
| 05/27/2014 05/27/14 | Price Changed | $535,000 | -5.3% | $165 / Sq Ft |
| 04/21/2014 04/21/14 | For Sale | $565,000 | -- | $174 / Sq Ft |
Tax History Compared to Growth
Tax History
| Year | Tax Paid | Tax Assessment Tax Assessment Total Assessment is a certain percentage of the fair market value that is determined by local assessors to be the total taxable value of land and additions on the property. | Land | Improvement |
|---|---|---|---|---|
| 2024 | $6,247 | $512,800 | $171,600 | $341,200 |
| 2023 | $3,013 | $492,167 | $0 | $0 |
| 2022 | $5,723 | $471,533 | $0 | $0 |
| 2021 | $5,447 | $450,900 | $171,600 | $279,300 |
| 2020 | $5,447 | $444,467 | $0 | $0 |
| 2019 | $5,369 | $438,033 | $0 | $0 |
| 2018 | $5,291 | $431,600 | $171,600 | $260,000 |
| 2017 | $5,005 | $411,767 | $0 | $0 |
| 2016 | $4,779 | $391,933 | $0 | $0 |
| 2015 | $4,779 | $372,100 | $0 | $0 |
| 2014 | $4,779 | $372,100 | $0 | $0 |
Agents Affiliated with this Home
-
Linda Corbin

Seller's Agent in 2014
Linda Corbin
Monument Sotheby's International Realty
(443) 540-5432
4 Total Sales
-
Pam Hearn Sliwoski

Seller Co-Listing Agent in 2014
Pam Hearn Sliwoski
Cummings & Co Realtors
(443) 414-5502
35 Total Sales
Map
Source: Bright MLS
MLS Number: 1002942882
APN: 04-0410000580
- Lot 2 Garrison Hills Garrison Forest Rd
- 12 Huntersworth Ct
- 16 Huntersworth Ct
- 3407 Starlite Ct
- 3406 Starlite Ct
- 3220 Hunting Tweed Dr
- 7 Caveswood Ln
- 3000 Caves Rd
- 6 Pegram Rd
- 921 Academy Ave
- 923 Academy Ave
- 843 Queens Park Dr
- 444 Garrison Forest Rd
- 22 Saint Thomas Ln
- 11910 Minor Jones Dr
- 11 Brooks Nolen Way
- 19 Saint Thomas Ln
- 8 Saint Thomas Ln
- 974 Joshua Tree Ct
- 301 & 303 Wyndham Cir
- 11315 Garrison Forest Rd
- 11405 Garrison Forest Rd
- 11404 Garrison Forest Rd
- 11401 Garrison Forest Rd
- 11411 Garrison Forest Rd
- 11115 Garrison Forest Rd
- 11417 Garrison Forest Rd
- 11403 Cronhill Dr
- 11201 Garrison Forest Rd
- 11425 Garrison Forest Rd
- 11401 Cronhill Dr
- 11202 Garrison Forest Rd
- 11429 Garrison Forest Rd
- 3715 Crondall Ln
- 9 Deer Stream Ct
- 7 Deer Stream Ct
- 3600 Crondall Ln
- 11425 Cronhill Dr
- 12 Deer Stream Ct
- 5 Deer Stream Ct
