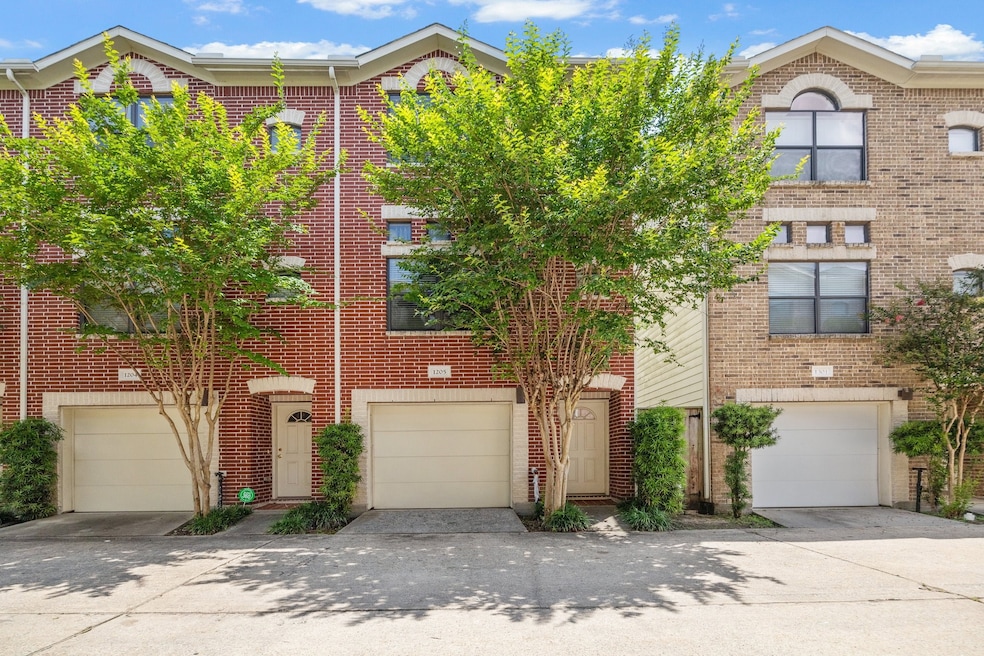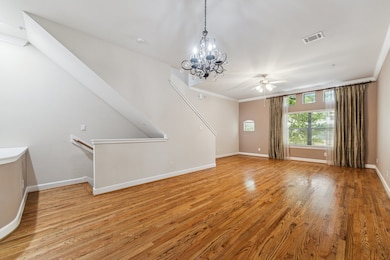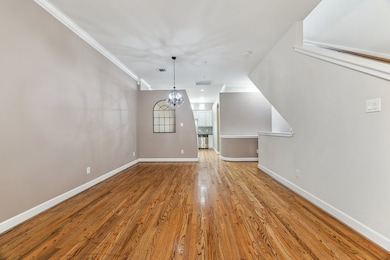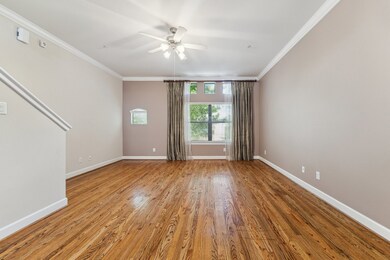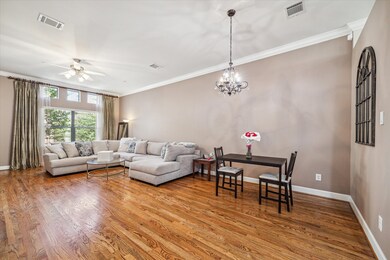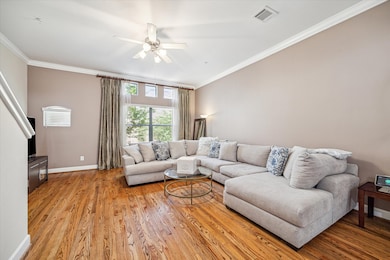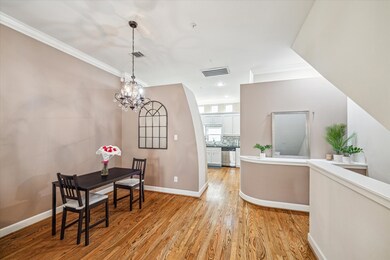
11315 Main St Unit 1205 Houston, TX 77025
South Main NeighborhoodEstimated payment $2,129/month
Highlights
- Popular Property
- 28,711 Sq Ft lot
- Wood Flooring
- Gated Community
- Contemporary Architecture
- Granite Countertops
About This Home
Beautiful tri-level townhome in the gated community just minutes from the Texas Medical Center and Downtown Houston. This modern style 2bedroom/2bath townhome features lots of natural light, stunning hardwood floors, crown moulding, upgraded countertops, stainless steel appliances, washer & dryer are installed. The spacious suite has a large walk-in closet. Primary Bath comes with a whirlpool tub and separate shower. Home comes with an attached 2-car tandem garage and extra storage space. Water and trash included in HOA Dues.
Townhouse Details
Home Type
- Townhome
Est. Annual Taxes
- $4,981
Year Built
- Built in 2015
Lot Details
- 0.66 Acre Lot
HOA Fees
- $345 Monthly HOA Fees
Parking
- 2 Car Attached Garage
- Tandem Garage
- Electric Gate
- Additional Parking
Home Design
- Contemporary Architecture
- Brick Exterior Construction
- Slab Foundation
- Composition Roof
- Cement Siding
Interior Spaces
- 1,504 Sq Ft Home
- 3-Story Property
- Window Treatments
Kitchen
- Convection Oven
- Gas Oven
- Gas Range
- Microwave
- Dishwasher
- Granite Countertops
- Disposal
Flooring
- Wood
- Carpet
- Tile
Bedrooms and Bathrooms
- 2 Bedrooms
- 2 Full Bathrooms
Laundry
- Laundry in Utility Room
- Stacked Washer and Dryer
Home Security
- Security System Leased
- Security Gate
Schools
- Shearn Elementary School
- Pershing Middle School
- Madison High School
Utilities
- Central Heating and Cooling System
- Heating System Uses Gas
Community Details
Overview
- Association fees include ground maintenance, sewer, trash, water
- Jdh Association Mgmt Association
- Contemporary Main Plaza Twnhse Subdivision
Security
- Gated Community
- Fire and Smoke Detector
Map
Home Values in the Area
Average Home Value in this Area
Tax History
| Year | Tax Paid | Tax Assessment Tax Assessment Total Assessment is a certain percentage of the fair market value that is determined by local assessors to be the total taxable value of land and additions on the property. | Land | Improvement |
|---|---|---|---|---|
| 2023 | $3,124 | $273,180 | $51,904 | $221,276 |
| 2022 | $5,102 | $231,699 | $44,023 | $187,676 |
| 2021 | $4,990 | $214,099 | $40,679 | $173,420 |
| 2020 | $5,389 | $222,550 | $42,285 | $180,265 |
| 2019 | $5,154 | $206,059 | $39,151 | $166,908 |
| 2018 | $4,686 | $185,180 | $35,184 | $149,996 |
| 2017 | $4,682 | $185,180 | $35,184 | $149,996 |
| 2016 | $4,682 | $185,180 | $35,184 | $149,996 |
| 2015 | -- | $0 | $0 | $0 |
| 2014 | -- | $0 | $0 | $0 |
Property History
| Date | Event | Price | Change | Sq Ft Price |
|---|---|---|---|---|
| 06/10/2025 06/10/25 | For Sale | $258,000 | -- | $172 / Sq Ft |
Purchase History
| Date | Type | Sale Price | Title Company |
|---|---|---|---|
| Vendors Lien | -- | Stewart Title |
Mortgage History
| Date | Status | Loan Amount | Loan Type |
|---|---|---|---|
| Open | $159,900 | New Conventional |
Similar Homes in Houston, TX
Source: Houston Association of REALTORS®
MLS Number: 71278314
APN: 1309890120009
- 11315 Main St Unit 1401
- 3726 Main Poplar Dr
- 3722 Main Poplar Dr
- 3727 Main Poplar Dr
- 3718 Main Poplar Dr
- 3721 Main Poplar Dr
- 11508 Main Cedar Dr
- 11511 Main Pine Dr
- 3701 Main Plaza Dr
- 11509 Main Ash
- 3913 Willowbend Point Dr
- 3911 Willowbend Point Dr
- 10620 Cascade Ledge Ln
- 3910 Willowbend Point Dr
- 10623 Cascade Ledge Ln
- 3908 Willowbend Point Dr
- 3906 Willowbend Point Dr
- 3905 Willowbend Point Dr
- 3920 Willowbend Point Dr
- 10618 Cascade Ledge Ln
