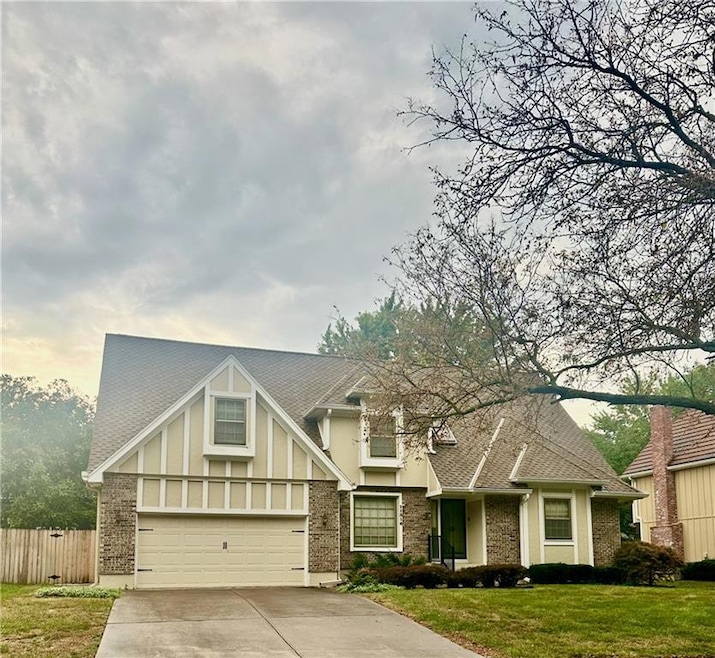11316 Hemlock St Overland Park, KS 66210
Central Overland Park NeighborhoodEstimated payment $3,066/month
Highlights
- Traditional Architecture
- Separate Formal Living Room
- Mud Room
- Valley Park Elementary School Rated A
- Great Room with Fireplace
- Breakfast Room
About This Home
Seller has accepted a sight-unseen offer. This is a true 5 bedroom, 3 full bath above grade home with a "mini primary" on the 2nd floor, walk-in closets, cedar closet, bonus area with window seat in bedroom 2 providing an additional 90 sqft, mudroom entrance to the laundry area & half bath. The 2-story great room has a gorgeous hearth-to-ceiling brick fireplace, rich paneling, & coffered ceiling. Front formal living room would be a perfect home office without sacrificing a bedroom. The basement is ready to be finished & could add an additional 1,000 sqft or more in living space & still have plenty of storage. There is so much potential to make this house your home!
Listing Agent
Compass Realty Group Brokerage Phone: 816-536-0545 License #SP00219943 Listed on: 09/18/2025

Home Details
Home Type
- Single Family
Est. Annual Taxes
- $5,414
Year Built
- Built in 1983
Lot Details
- 0.26 Acre Lot
- Wood Fence
- Paved or Partially Paved Lot
HOA Fees
- $38 Monthly HOA Fees
Parking
- 2 Car Attached Garage
- Front Facing Garage
- Garage Door Opener
Home Design
- Traditional Architecture
- Composition Roof
Interior Spaces
- 2,988 Sq Ft Home
- 1.5-Story Property
- Wet Bar
- Central Vacuum
- Ceiling Fan
- Mud Room
- Entryway
- Great Room with Fireplace
- Separate Formal Living Room
- Formal Dining Room
Kitchen
- Breakfast Room
- Wood Stained Kitchen Cabinets
Flooring
- Carpet
- Ceramic Tile
- Vinyl
Bedrooms and Bathrooms
- 5 Bedrooms
- Walk-In Closet
Unfinished Basement
- Basement Fills Entire Space Under The House
- Natural lighting in basement
Schools
- Valley Park Elementary School
- Blue Valley North High School
Utilities
- Central Air
- Heating System Uses Natural Gas
Additional Features
- Porch
- City Lot
Community Details
- Association fees include curbside recycling, trash
- Quail Valley Subdivision
Listing and Financial Details
- Exclusions: Fireplace
- Assessor Parcel Number NP70300004 0034
- $41 special tax assessment
Map
Home Values in the Area
Average Home Value in this Area
Tax History
| Year | Tax Paid | Tax Assessment Tax Assessment Total Assessment is a certain percentage of the fair market value that is determined by local assessors to be the total taxable value of land and additions on the property. | Land | Improvement |
|---|---|---|---|---|
| 2024 | $5,455 | $53,337 | $11,300 | $42,037 |
| 2023 | $4,947 | $47,564 | $11,300 | $36,264 |
| 2022 | $4,622 | $43,654 | $11,300 | $32,354 |
| 2021 | $4,877 | $43,654 | $9,820 | $33,834 |
| 2020 | $4,517 | $40,170 | $8,539 | $31,631 |
| 2019 | $4,371 | $38,054 | $5,695 | $32,359 |
| 2018 | $4,225 | $36,053 | $5,695 | $30,358 |
| 2017 | $3,918 | $32,856 | $5,695 | $27,161 |
| 2016 | $3,482 | $29,187 | $5,695 | $23,492 |
| 2015 | $3,409 | $28,474 | $5,695 | $22,779 |
| 2013 | -- | $25,599 | $5,695 | $19,904 |
Property History
| Date | Event | Price | List to Sale | Price per Sq Ft |
|---|---|---|---|---|
| 11/06/2025 11/06/25 | Pending | -- | -- | -- |
Purchase History
| Date | Type | Sale Price | Title Company |
|---|---|---|---|
| Deed | -- | None Listed On Document |
Source: Heartland MLS
MLS Number: 2576414
APN: NP70300004-0034
- 8019 W 113th St
- 8500 W 113th St
- 11447 Craig St
- 11501 Hemlock St
- 8712 W 113th St
- 11422 Conser St
- 8517 W 109th Terrace
- 11185 Eby St
- 8280 W 117th St
- 11309 Riley St
- 7861 W 118th Terrace
- 11838 Mackey St
- 11739 Grant St
- 9732 W 115th St
- 8313 W 120th St
- 12031 Hemlock St
- 8858 W 106th Terrace
- 12044 Mackey St
- 9024 W 121st Terrace
- 9001 W 121st Terrace
