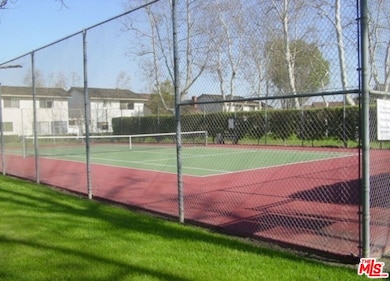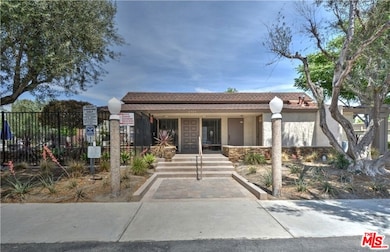11316 La Have Way Cypress, CA 90630
Highlights
- Boat Dock
- In Ground Pool
- Park or Greenbelt View
- Patton Elementary School Rated A
- Family Room with Fireplace
- Mediterranean Architecture
About This Home
Location, Location, & Location. Rare chance to live in Cypress Village facing greenbelt with beautiful remodeling throughout. All rooms are enhanced with High-Quality UPGRADES. This home is in excellent condition & filled with an abundance of natural light! The lower level features brand new laminate flooring, a spacious living room with crown molding & fireplace with gas logs, an upgraded bathroom with pedestal sink, & a dining room with french doors to the patio. You will love the large remodeled kitchen with gorgeous granite countertops, refaced cabinetry, tile flooring, recessed lighting, & a lovely garden window. Fairly new SAMSUNG electric range, 4 door refrigerators, microwave, dishwasher, 60" TV mounted on the wall in the living room, and LG washer & dryer. Upstairs are updated 2 bedrooms new laminate flooring, ceiling fans, crown molding, mirrored & organized closets, including a huge master suite with a w/walk-in closet. More remodeling in the bathroom with upgraded bathtub/shower enclosure, upgraded double sink and vanity with granite countertop, designer fixtures &lighting, & tile flooring. More amenities: High-quality dual pane windows, new neutral interior paint, upgraded fixtures & hardware, recessed lighting, smooth ceilings, inside laundry, central A/C, a fantastic added storage closet, front courtyard, charming back patio w/decking, aluminum patio cover w/shades, garden plants &trees, & finished 2 car garage w/epoxy coat flooring.
Home Details
Home Type
- Single Family
Est. Annual Taxes
- $6,517
Year Built
- Built in 1973
Home Design
- Mediterranean Architecture
- Split Level Home
Interior Spaces
- 1,392 Sq Ft Home
- 2-Story Property
- Ceiling Fan
- Family Room with Fireplace
- Living Room
- Park or Greenbelt Views
Kitchen
- Walk-In Pantry
- Oven or Range
- Microwave
- Dishwasher
Flooring
- Laminate
- Ceramic Tile
Bedrooms and Bathrooms
- 2 Bedrooms
Laundry
- Laundry Room
- Laundry in Kitchen
- Dryer
- Washer
Home Security
- Carbon Monoxide Detectors
- Fire and Smoke Detector
- Fire Sprinkler System
Parking
- 2 Car Attached Garage
- Guest Parking
Additional Features
- In Ground Pool
- 2,104 Sq Ft Lot
- Central Heating and Cooling System
Listing and Financial Details
- Security Deposit $3,500
- Tenant pays for electricity, gas, water, trash collection, insurance
- 12-Month Minimum Lease Term
- 12 Month Lease Term
- Assessor Parcel Number 224-162-04
Community Details
Recreation
- Boat Dock
- Tennis Courts
- Community Pool
Pet Policy
- Call for details about the types of pets allowed
Additional Features
- Community Barbecue Grill
- Security Service
Map
Source: The MLS
MLS Number: 25606807
APN: 224-162-04
- 11456 Holder St
- 6414 Anguilla Ave
- 11474 Shippigan Way
- 11390 Nantucket Ct
- 11580 Panay St
- 6837 Amelia Way
- 6906 Molokai Dr
- 6861 Reefton Ave
- 11781 Lamplighter St
- 6840 Via Kannela
- 6056 Palau St
- 6631 Chapman Ave
- 6801 Chapman Ave
- 6212 Santa Rita Ave
- 10700 Knott Ave
- 11219 Hood Way
- 7224 Kermore Ln
- 11077 Robinson Dr
- 7271 Katella Ave Unit 9
- 7271 Katella Ave






