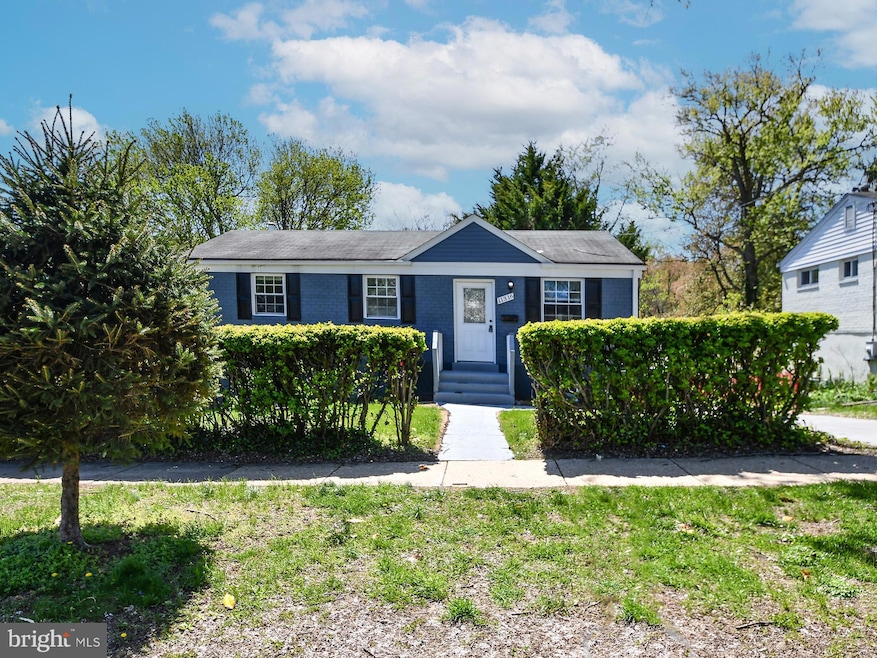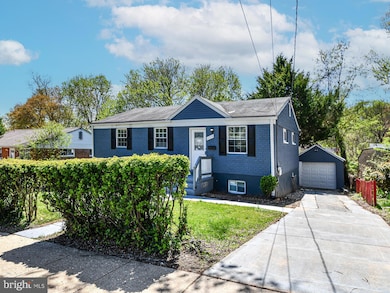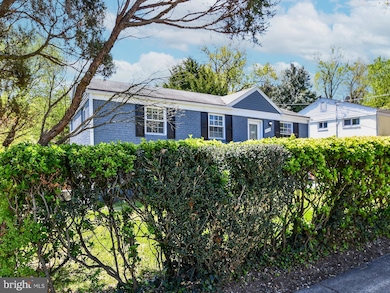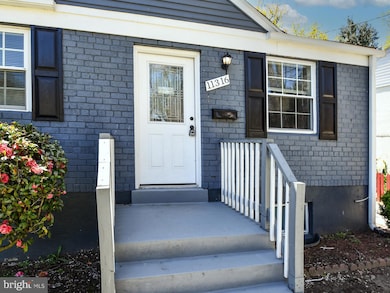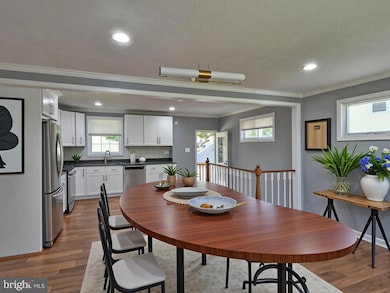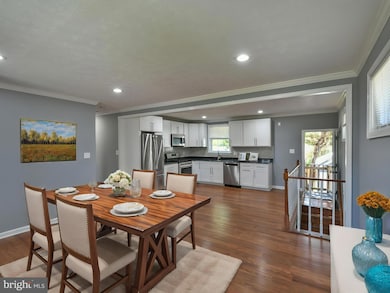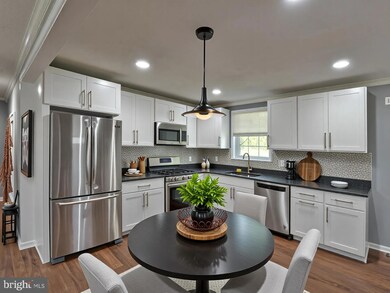11316 Schuylkill Rd Rockville, MD 20852
Highlights
- Concrete Pool
- Gourmet Kitchen
- Cape Cod Architecture
- Wheaton High School Rated A
- Open Floorplan
- Deck
About This Home
*** *** ALL APPLIANCES, WATER HEATER, A/C SYSTEM, ELECTRICAL, PLUMBING< WINDOWS, DOORS, FLOORS, DRYWALL, MOLDINGS ARE THREE YEARS NEW **********+++++++++ Vacant, Ready to move in, No pets, smoking ++++++++++++++++++++METICULOUSLY RENOVATED 4BR, 3BA DETACHED SFH IN RANDLOPH HILLS w/DETACHED GARAGE, SWIMMNG POOL, DECK, AND FENCED HUGE SECLUDED BACKYARD. OPEN KITCHEN FLOOR PLAN w/WHITE CABINETS, GRANITE COUNTER, SS APPLIANCES, ACCESS TO BASEMENT, NEW DECK OVERLOOKING HUGE FENCED BACKYARD w/SWIMMING POOL. LR w/HW FLOORS, RECESS LIGHTING OPEN TO KITCHEN AREA. MBR w/ATTACHED FULL BATH AND TWO MORE BRs W/HALL WAY FULL BATH. FULL w/o BASEMENT w/WINDOWS, BR, FULL BATH, LARGE OPEN AREA w/CERAMIC FLOORING, ACCESS TO BACKYARD. ONE CAR DETACHED GARAGE w/TWO CAR DRIVEWAY PARKING. CONVENIENT LOCATION TO AMENITIES, SHOPPING & WALKING DISTANCE TO PARK. NEW ENTIRCE ELECTIRAL & PLUMBING, WINDOWS, DOORS, H/W & CERAMIC FLOORS, KITCHEN, SS APPLIANCES, A/C SYSTEM, WATER HEATER, DECK, FENCE, W&D, FRESH PAINT. SHOWS WELL. Agent is the Owner.
Home Details
Home Type
- Single Family
Est. Annual Taxes
- $6,107
Year Built
- Built in 1959 | Remodeled in 2025
Lot Details
- 7,350 Sq Ft Lot
- Property is Fully Fenced
- Wood Fence
- Property is in very good condition
Parking
- 1 Car Detached Garage
- Free Parking
- Front Facing Garage
- Garage Door Opener
- Driveway
- Off-Street Parking
- Surface Parking
Home Design
- Cape Cod Architecture
- Brick Exterior Construction
- Block Foundation
- Asphalt Roof
Interior Spaces
- Property has 2 Levels
- Open Floorplan
- Crown Molding
- Recessed Lighting
- Casement Windows
- Window Screens
- Combination Kitchen and Dining Room
- Basement
Kitchen
- Gourmet Kitchen
- Gas Oven or Range
- <<microwave>>
- Dishwasher
- Stainless Steel Appliances
- Upgraded Countertops
- Disposal
Flooring
- Wood
- Ceramic Tile
Bedrooms and Bathrooms
Laundry
- Laundry on lower level
- Washer
- Gas Dryer
Accessible Home Design
- Doors swing in
- Doors with lever handles
Pool
- Concrete Pool
- In Ground Pool
- Domestic Water for Pool
- Fence Around Pool
Outdoor Features
- Deck
- Exterior Lighting
Location
- Suburban Location
Utilities
- Central Heating and Cooling System
- Vented Exhaust Fan
- 120/240V
- Natural Gas Water Heater
- Phone Available
- Cable TV Available
Listing and Financial Details
- Residential Lease
- Security Deposit $4,200
- 12-Month Min and 24-Month Max Lease Term
- Available 6/1/25
- Assessor Parcel Number 160400073437
Community Details
Overview
- No Home Owners Association
- Randolph Hills Subdivision
Pet Policy
- No Pets Allowed
Map
Source: Bright MLS
MLS Number: MDMC2183810
APN: 04-00073437
- 11300 Schuylkill Rd
- 11232 Troy Rd
- 11416 Schuylkill Rd
- 11411 Grayling Ln
- 11010 Montrose Ave
- 11103 Waycross Way
- 7 Rokeby Ct
- 4507 Clermont Place
- 5021 White Flint Dr
- 4819 Topping Rd
- 4200 Mccain Ct
- 11508 Joseph Mill Rd
- 5024 Strathmore Ave
- 5026 Strathmore Ave
- 4910 Strathmore Ave Unit COLTRANE 95
- 4910 Strathmore Ave Unit THE NAVARRO 74
- 4910 Strathmore Ave Unit ELLINGTON 36
- 5201 Bangor Dr
- 4303 Fernhill Rd
- 4106 Mitscher Ct
- 4812 Creek Shore Dr
- 11113 Schuylkill Rd
- 4715 Boiling Brook Pkwy
- 4610 Strathmore Ave
- 10667 Montrose Ave Unit M-4
- 10506 Weymouth St Unit 102
- 10613 Montrose Ave Unit 102
- 10315 Montrose Ave
- 10411 Montrose Ave
- 10408 Montrose Ave
- 5307 Flanders Ave
- 10613 Montrose Ave Unit 4
- 10613 Montrose Ave Unit 104
- 5454 Nicholson Ln
- 4000 Halsey St
- 10631 Weymouth St
- 5004 Oakmoore Dr
- 5120 Longstone Way
- 5440 Marinelli Rd
- 11907 Parklawn Dr Unit 303
