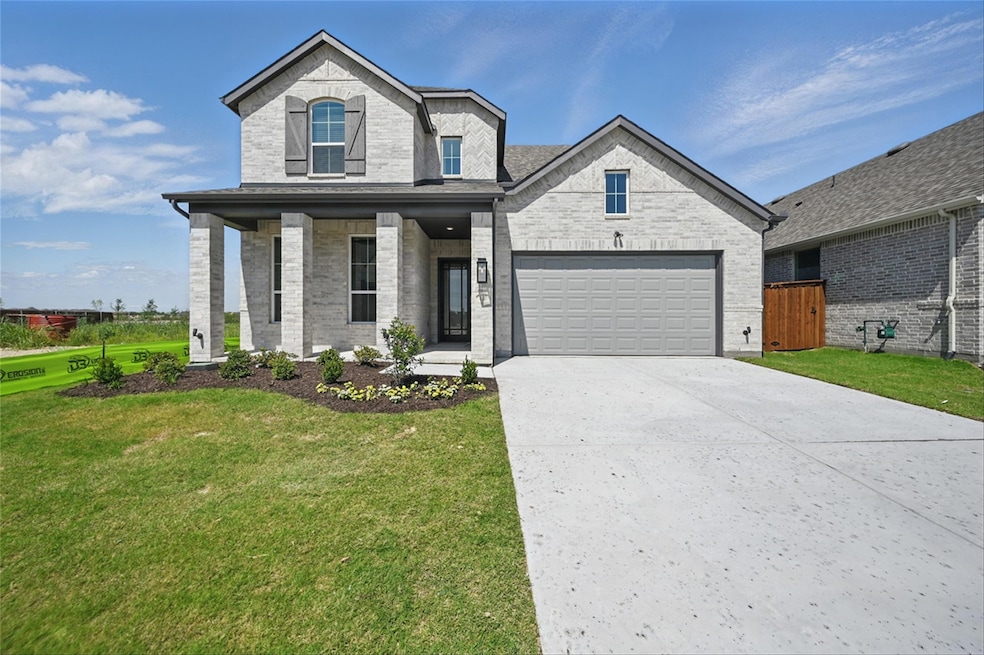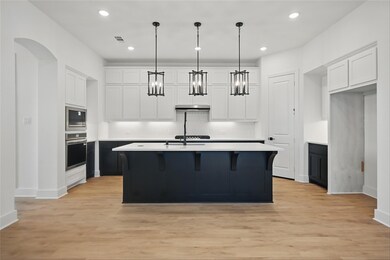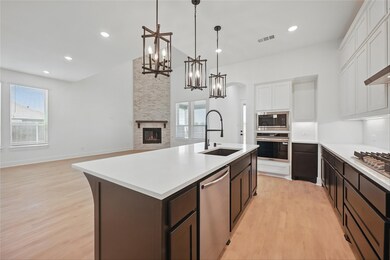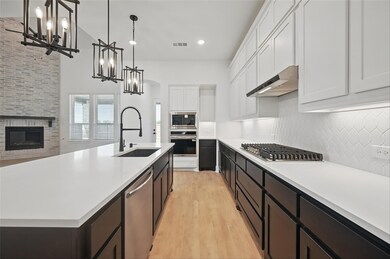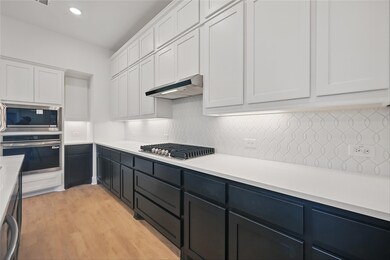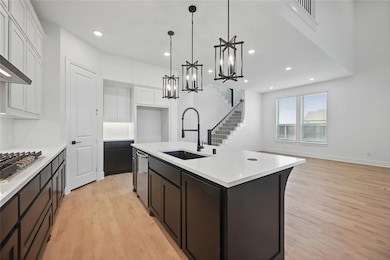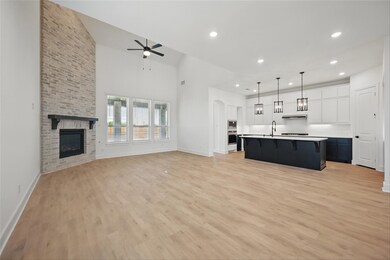
11317 Cider St Fort Worth, TX 76052
Estimated payment $3,501/month
Highlights
- New Construction
- Open Floorplan
- Traditional Architecture
- Sonny & Allegra Nance Elementary School Rated A-
- Vaulted Ceiling
- Loft
About This Home
MLS# 20801681 - Built by Highland Homes - Ready Now! ~ Discover the elegance of this brand-new two-story Highland Home, featuring an expansive open floor plan with soaring ceilings. Spanning 2,699 square feet, this home offers the perfect blend of modern design and comfort, located in the newest phase of Wellington. This home comes equipped with our Smart Home Package, a tankless water heater, upgraded flooring, and so much more! Nestled in a vibrant community with brand-new amenities, this home is the perfect place to create lasting memories!!
Listing Agent
HomesUSA.com Brokerage Email: caballero@homesusa.com Listed on: 12/21/2024
Home Details
Home Type
- Single Family
Year Built
- Built in 2024 | New Construction
Lot Details
- 6,011 Sq Ft Lot
- Gated Home
- Property is Fully Fenced
- Wood Fence
- Landscaped
- Interior Lot
- Sprinkler System
- Few Trees
HOA Fees
- $76 Monthly HOA Fees
Parking
- 2 Car Attached Garage
- Front Facing Garage
- Garage Door Opener
Home Design
- Traditional Architecture
- Brick Exterior Construction
- Slab Foundation
- Composition Roof
Interior Spaces
- 2,699 Sq Ft Home
- 2-Story Property
- Open Floorplan
- Vaulted Ceiling
- Ceiling Fan
- Ventless Fireplace
- Fireplace With Glass Doors
- Fireplace Features Masonry
- ENERGY STAR Qualified Windows
- Loft
- Attic Fan
Kitchen
- Eat-In Kitchen
- Gas Cooktop
- Microwave
- Dishwasher
- Kitchen Island
- Disposal
Flooring
- Carpet
- Ceramic Tile
- Luxury Vinyl Plank Tile
Bedrooms and Bathrooms
- 4 Bedrooms
- Walk-In Closet
- 4 Full Bathrooms
- Low Flow Plumbing Fixtures
Home Security
- Prewired Security
- Fire and Smoke Detector
Eco-Friendly Details
- ENERGY STAR/ACCA RSI Qualified Installation
- ENERGY STAR Qualified Equipment for Heating
Outdoor Features
- Covered patio or porch
- Exterior Lighting
- Rain Gutters
Schools
- Sonny And Allegra Nance Elementary School
- Eaton High School
Utilities
- Forced Air Zoned Heating and Cooling System
- Humidity Control
- Heating System Uses Natural Gas
- Tankless Water Heater
- High Speed Internet
- Cable TV Available
Listing and Financial Details
- Assessor Parcel Number 11317 Cider
Community Details
Overview
- Association fees include all facilities
- First Service Residential Association
- Wellington Subdivision
Recreation
- Community Playground
- Community Pool
- Park
Map
Home Values in the Area
Average Home Value in this Area
Property History
| Date | Event | Price | Change | Sq Ft Price |
|---|---|---|---|---|
| 07/23/2025 07/23/25 | Price Changed | $525,000 | -4.5% | $195 / Sq Ft |
| 07/15/2025 07/15/25 | Price Changed | $550,000 | +0.2% | $204 / Sq Ft |
| 07/14/2025 07/14/25 | Price Changed | $549,000 | -3.7% | $203 / Sq Ft |
| 06/28/2025 06/28/25 | Price Changed | $569,990 | -1.7% | $211 / Sq Ft |
| 04/30/2025 04/30/25 | Price Changed | $579,990 | 0.0% | $215 / Sq Ft |
| 02/25/2025 02/25/25 | Price Changed | $580,000 | -1.2% | $215 / Sq Ft |
| 12/21/2024 12/21/24 | For Sale | $587,140 | -- | $218 / Sq Ft |
Similar Homes in the area
Source: North Texas Real Estate Information Systems (NTREIS)
MLS Number: 20801681
- 11341 Cider St
- 1609 Primms Place
- 1656 Wandell Way
- 1729 Truro Ln
- 1728 Wandell Way
- 1624 Wandell Way
- 1652 Wandell Way
- 11433 Wulstone Rd
- 11433 Wulstone Rd
- 11433 Wulstone Rd
- 11433 Wulstone Rd
- 11433 Wulstone Rd
- 11433 Wulstone Rd
- 11433 Wulstone Rd
- 11433 Wulstone Rd
- 11433 Wulstone Rd
- 11433 Wulstone Rd
- 11433 Wulstone Rd
- 11433 Wulstone Rd
- 11433 Wulstone Rd
- 11924 Prudence Dr
- 11901 Willow Springs Rd
- 10901 Braemoor Dr
- 10924 Braemoor Dr
- 12248 Beatrice Dr
- 10840 Devontree Dr
- 11124 Hawks Landing Rd
- 10804 Middleglen Rd
- 10844 Middleglen Rd
- 1709 Everitt Trail
- 10613 Big Oak Dr
- 10708 Emerald Park Ln
- 10528 Turning Leaf Trail
- 1716 Everitt Trail
- 541 Baverton Ln
- 11017 Hawks Landing Rd
- 10444 Turning Leaf Trail
- 12424 Brunal Dr
- 10826 Calderwood Ln
- 10453 Evening View Dr
