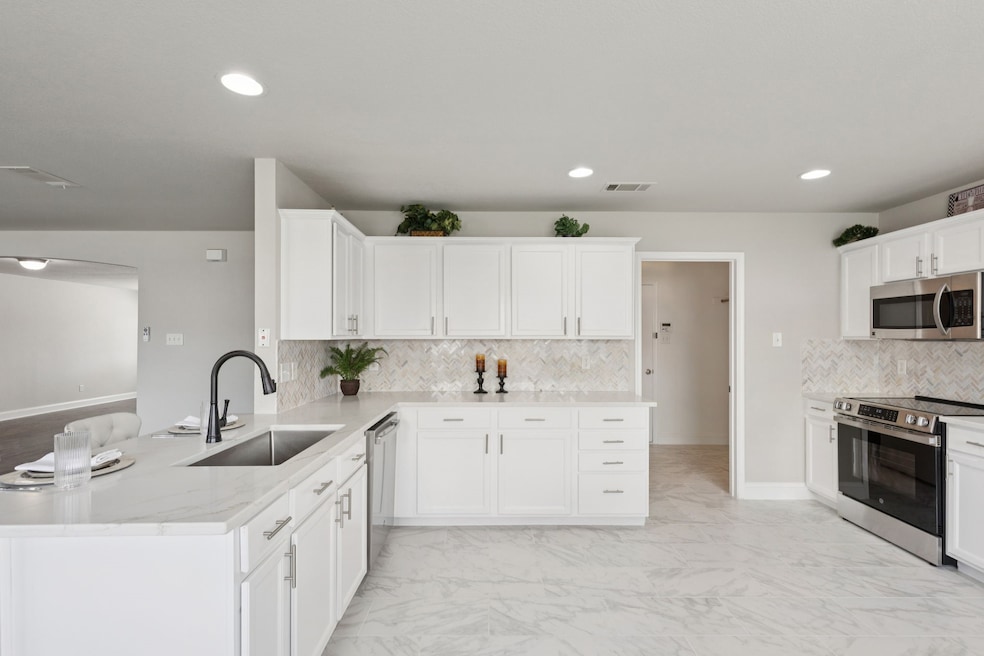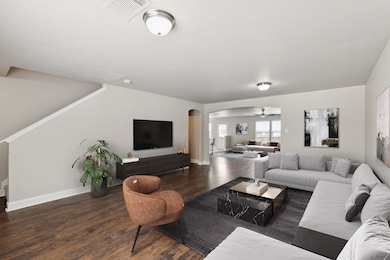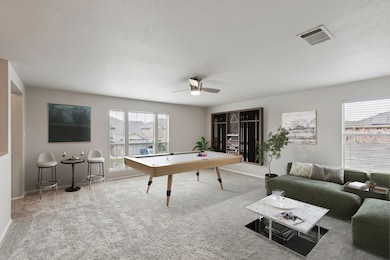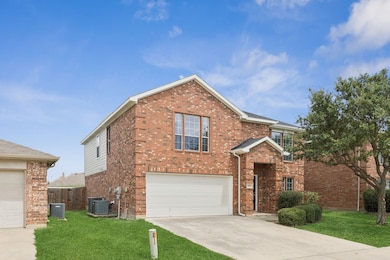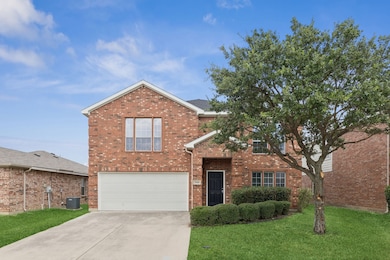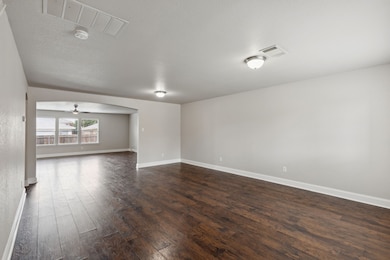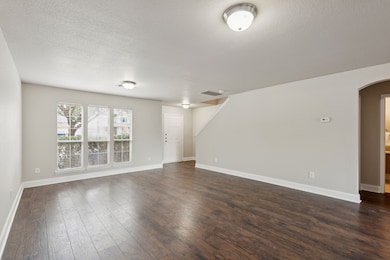10444 Turning Leaf Trail Fort Worth, TX 76131
Watersbend NeighborhoodHighlights
- Popular Property
- Traditional Architecture
- Interior Lot
- Sonny & Allegra Nance Elementary School Rated A-
- 2 Car Attached Garage
- Home Security System
About This Home
This WELCOMING home boasts multiple living spaces with tasteful finishes. Beautifully remodeled FOUR bedroom home with MEDIA, GAME ROOM in NWISD!! MODERN kitchen with sleek solid QUARTZ countertops, lovely stone HERRINGBONE tile backsplash, STAINLESS STEEL appliances, new premium oven range and dishwasher, upgraded marble look PORCELAIN floors, and OIL RUBBED BRONZE faucet. This OPEN FLOOR PLAN features a kitchen bar area that opens into the living areas. This spacious home features modern freshly painted interior and exterior paint. Enjoy two large side by side living areas in addition to a GAME ROOM. All three bathrooms have been newly remodeled with updated QUARTZ countertops. The bathroom features marble look Porcelain tub and shower surrounds, modern BATHTUB, classic CHROME fixtures and a HUGE luxury master SHOWER!! The home has been updated with modern ceiling fans throughout. NEW PREMIUM PLUSH carpeting. Hand-scraped HARDWOOD Laminate floors. SATIN NICKEL knobs and fixtures. Large private backyard with newer Cedar Stained Fence. Located in a vibrant neighborhood just steps from the Club House, Community Pool, Park, Playground, FOUR ACRE WATER PARK and schools.
Listing Agent
Bercat Realty LLC Brokerage Phone: 972-804-8499 License #0585192 Listed on: 07/15/2025
Home Details
Home Type
- Single Family
Est. Annual Taxes
- $4,277
Year Built
- Built in 2005
Lot Details
- 5,227 Sq Ft Lot
- Wood Fence
- Interior Lot
- Sprinkler System
- Few Trees
- Back Yard
Parking
- 2 Car Attached Garage
- Garage Door Opener
Home Design
- Traditional Architecture
- Brick Exterior Construction
Interior Spaces
- 2,929 Sq Ft Home
- 2-Story Property
- Ceiling Fan
- ENERGY STAR Qualified Windows
Kitchen
- Microwave
- Dishwasher
- Disposal
Flooring
- Carpet
- Ceramic Tile
Bedrooms and Bathrooms
- 4 Bedrooms
Home Security
- Home Security System
- Fire and Smoke Detector
Eco-Friendly Details
- Energy-Efficient Appliances
- Energy-Efficient HVAC
- Energy-Efficient Doors
- Energy-Efficient Thermostat
Outdoor Features
- Rain Gutters
Schools
- Sonny And Allegra Nance Elementary School
- Eaton High School
Utilities
- Central Heating and Cooling System
- Heating System Uses Natural Gas
- Vented Exhaust Fan
- Underground Utilities
- Electric Water Heater
- High Speed Internet
- Cable TV Available
Listing and Financial Details
- Residential Lease
- Property Available on 6/1/20
- Tenant pays for all utilities, electricity, gas, insurance, sewer, water
- Legal Lot and Block 12 / 13
- Assessor Parcel Number 40819795
Community Details
Overview
- Association fees include all facilities, maintenance structure
- Sbb Management Association
- Fossil Hill Estates Subdivision
Pet Policy
- Breed Restrictions
Map
Source: North Texas Real Estate Information Systems (NTREIS)
MLS Number: 21001353
APN: 40819795
- 10449 Hideaway Trail
- 10444 Hideaway Trail
- 10425 Winding Passage Way
- 10628 Winding Passage Way
- 508 Asher Ct
- 10332 Round Hill Rd
- 10625 Ashmore Dr
- 10213 Fox Grove Ct
- 10208 Fox Haven Ct
- 10508 Aransas Dr
- 10212 Fox Manor Trail
- 613 Fox Creek Trail
- 649 Fox Creek Trail
- 10700 Irish Glen Trail
- 10101 Round Hill Rd
- 10629 Pumice Dr
- 416 Iron Ore Trail
- 10325 Fossil Valley Dr
- 10708 Emerald Park Ln
- 10721 Emerald Park Ln
- 10453 Evening View Dr
- 10456 Winding Passage Way
- 10456 Fossil Hill Dr
- 10613 Big Oak Dr
- 10429 Aransas Dr
- 10708 Emerald Park Ln
- 421 Emerald Creek Dr
- 416 Lead Creek Dr
- 409 Emerald Creek Dr
- 421 Sandy Creek Dr
- 10233 Pyrite Dr
- 633 Tradewind Dr
- 10804 Middleglen Rd
- 313 Iron Ore Trail
- 532 Winbridge Ln
- 10745 Kittering Trail
- 10217 Feldspar Dr
- 10826 Calderwood Ln
- 10844 Middleglen Rd
- 10840 Devontree Dr
