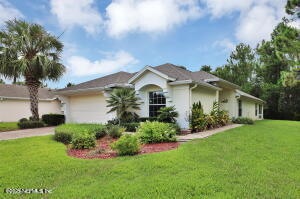11317 Water Spring Cir Jacksonville, FL 32256
eTown NeighborhoodEstimated payment $2,628/month
Highlights
- Senior Community
- Views of Trees
- Clubhouse
- Gated Community
- Open Floorplan
- Wood Flooring
About This Home
Motivated Seller! Active Adult Lifestyle you've been dreaming of in this beautiful single-family home located in the sought after 55 + active community. This inviting 3 bedroom, 2 bathroom residence features an open floor plan, complemented by stunning landscaping that enhances your outdoor enjoyment. With a brand new air conditioner (2024) and new roof (2023) 50 year warranty, this accessible home ensures comfort and peace of mind. Nestled on a premium lot with conservation views on the back and sides, it provides a serene haven for relaxation. Step inside to find a spacious open kitchen equipped with 42'' cabinets, a pantry closet, dual sinks, and stainless steel appliances-perfect for entertaining. The split floor plan offers privacy, with the primary suite overlooking a picturesque, tree-lined backyard. The suite includes a generous walk-in closet and a luxurious bath featuring a double vanity, a glass enclosed tile shower, and a built in bench. $2000 carpet allowance
Home Details
Home Type
- Single Family
Est. Annual Taxes
- $3,634
Year Built
- Built in 2006
Lot Details
- 6,534 Sq Ft Lot
- Few Trees
HOA Fees
- $250 Monthly HOA Fees
Parking
- 2 Car Garage
Interior Spaces
- 1,900 Sq Ft Home
- 1-Story Property
- Open Floorplan
- Views of Trees
Kitchen
- Breakfast Area or Nook
- Electric Oven
- Microwave
- Ice Maker
- Dishwasher
- Disposal
Flooring
- Wood
- Carpet
Bedrooms and Bathrooms
- 3 Bedrooms
- Split Bedroom Floorplan
- 2 Full Bathrooms
- Shower Only
Laundry
- Laundry in unit
- Dryer
- Washer
Home Security
- Security Gate
- Smart Thermostat
- Fire and Smoke Detector
Accessible Home Design
- Accessible Full Bathroom
- Accessibility Features
- Accessible Approach with Ramp
Utilities
- Central Air
- Heat Pump System
Additional Features
- Front Porch
- Accessory Dwelling Unit (ADU)
Listing and Financial Details
- Assessor Parcel Number 1677571645
Community Details
Overview
- Senior Community
- $1,500 One-Time Secondary Association Fee
- Association Phone (904) 519-6673
- Sweetwater By Del Webb Subdivision
- On-Site Maintenance
Amenities
- Community Barbecue Grill
- Clubhouse
Recreation
- Tennis Courts
- Community Basketball Court
- Pickleball Courts
Security
- Gated Community
Map
Home Values in the Area
Average Home Value in this Area
Tax History
| Year | Tax Paid | Tax Assessment Tax Assessment Total Assessment is a certain percentage of the fair market value that is determined by local assessors to be the total taxable value of land and additions on the property. | Land | Improvement |
|---|---|---|---|---|
| 2025 | $3,634 | $240,444 | -- | -- |
| 2024 | $3,530 | $233,668 | -- | -- |
| 2023 | $3,530 | $226,863 | $0 | $0 |
| 2022 | $3,230 | $220,256 | $0 | $0 |
| 2021 | $3,206 | $213,841 | $0 | $0 |
| 2020 | $3,174 | $210,889 | $0 | $0 |
| 2019 | $3,137 | $206,148 | $0 | $0 |
| 2018 | $3,096 | $202,305 | $0 | $0 |
| 2017 | $3,057 | $198,144 | $0 | $0 |
| 2016 | $3,038 | $194,069 | $0 | $0 |
| 2015 | $3,068 | $192,720 | $0 | $0 |
| 2014 | $3,073 | $191,191 | $0 | $0 |
Property History
| Date | Event | Price | Change | Sq Ft Price |
|---|---|---|---|---|
| 09/06/2025 09/06/25 | For Sale | $392,900 | -1.5% | $207 / Sq Ft |
| 07/09/2025 07/09/25 | Price Changed | $399,000 | -4.8% | $210 / Sq Ft |
| 06/09/2025 06/09/25 | For Sale | $419,000 | 0.0% | $221 / Sq Ft |
| 06/08/2025 06/08/25 | Pending | -- | -- | -- |
| 05/26/2025 05/26/25 | For Sale | $419,000 | -- | $221 / Sq Ft |
Purchase History
| Date | Type | Sale Price | Title Company |
|---|---|---|---|
| Special Warranty Deed | $100 | None Listed On Document | |
| Warranty Deed | $240,000 | Dennis L Pratt Title Service | |
| Special Warranty Deed | $307,000 | Landamerica Gulfatlantic Tit |
Mortgage History
| Date | Status | Loan Amount | Loan Type |
|---|---|---|---|
| Previous Owner | $160,000 | Purchase Money Mortgage | |
| Previous Owner | $100,000 | Credit Line Revolving | |
| Previous Owner | $186,980 | Purchase Money Mortgage | |
| Previous Owner | $35,000 | Unknown |
Source: realMLS (Northeast Florida Multiple Listing Service)
MLS Number: 2107547
APN: 167757-1645
- 11305 Water Spring Cir
- 9213 Sugar Meadow Trail
- 9212 Sugarland Dr
- 9227 Sunrise Breeze Cir
- 11251 Campfield Dr Unit 1102
- 11251 Campfield Dr Unit 3405
- 11251 Campfield Dr Unit 2307
- 11251 Campfield Dr Unit 4402
- 11251 Campfield Dr Unit 4107
- 11400 Campfield Cir
- 11221 Minnetta Ct
- 11233 Minnetta Ct
- 11286 Minnetta Ct
- 9197 Sweet Berry Ct
- 11282 Minnetta Ct
- 11080 Engineering Way
- 10657 Crooked Tree Ct
- 9133 Sweet Tree Trail
- 11009 Electron Way
- 8871 Canopy Oaks Dr
- 11223 Campfield Cir
- 11251 Campfield Dr Unit 3405
- 11233 Minnetta Ct
- 11176 Engineering Way
- 8986 Tropical Bend Cir
- 8699 Canopy Oaks Dr
- 11380 Newtonian Blvd
- 11452 Newtonian Blvd
- 9921 Element Rd
- 11103 Quasar Ct
- 11221 Strategy Ct
- 10550 Baymeadows Rd Unit 1012
- 8540 Homeplace Dr
- 10550 Baymeadows Rd Unit 429
- 9035 Hampton Landing Dr E
- 10157 Innovation Way
- 10178 Illumination Dr
- 10089 Filament Blvd
- 8519 Glenbury Ct N
- 10149 Filament Blvd







