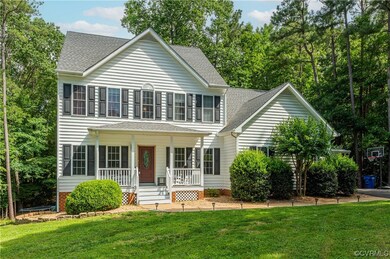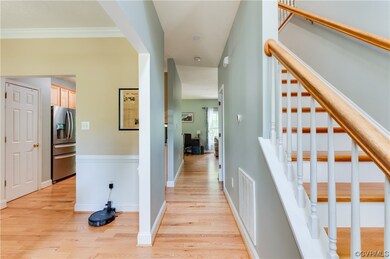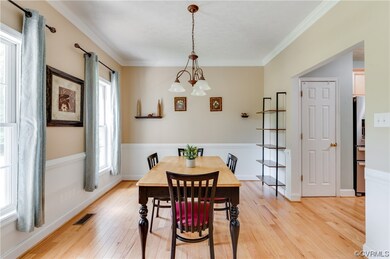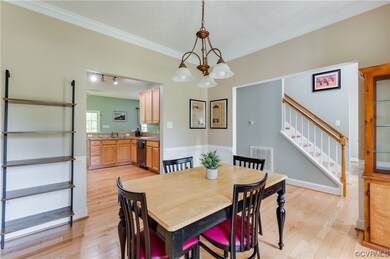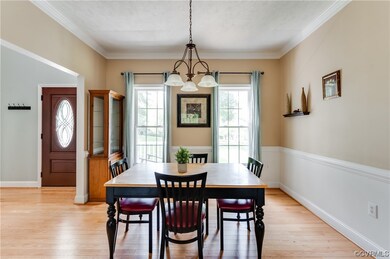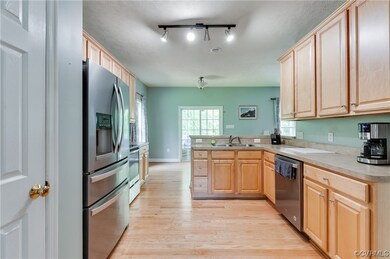
11318 Covina Ln Chesterfield, VA 23838
The Highlands NeighborhoodEstimated Value: $490,000 - $528,000
Highlights
- Outdoor Pool
- Rear Porch
- Forced Air Zoned Heating and Cooling System
- Deck
- 2 Car Attached Garage
About This Home
As of July 2023*** Potentially 5Br , Just unfinished!!! *** Welcome to The Highlands in Chesterfield, VA, a prestigious neighborhood offering a remarkable home that combines luxury, comfort, and privacy. This magnificent 4-bedroom, 2.5-bath residence is located on a quiet cul-de-sac and features an elegant and spacious interior with high ceilings, hardwood floors, and abundant natural light. The gourmet kitchen boasts top-of-the-line appliances, perfect for any culinary endeavor. The primary suite offers a private oasis with a spa-like en-suite bathroom and is located on the FIRST floor, while the additional bedrooms ensure ample space for family or guests. Enjoy the expansive deck and picturesque views of the surrounding greenery in the large backyard. Living in The Highlands provides convenience, serenity, and access to top-rated schools, making it an ideal suburban lifestyle. Don't miss out on this rare opportunity to own a prestigious home in this sought-after neighborhood. Schedule a showing today and seize this unparalleled opportunity!
Home Details
Home Type
- Single Family
Est. Annual Taxes
- $3,327
Year Built
- Built in 2003
Lot Details
- 1.96 Acre Lot
- Zoning described as R25
HOA Fees
- $40 Monthly HOA Fees
Parking
- 2 Car Attached Garage
- Garage Door Opener
Home Design
- Frame Construction
- Shingle Roof
- Vinyl Siding
Interior Spaces
- 2,290 Sq Ft Home
- 2-Story Property
Bedrooms and Bathrooms
- 4 Bedrooms
Outdoor Features
- Outdoor Pool
- Deck
- Rear Porch
Schools
- Gates Elementary School
- Matoaca Middle School
- Matoaca High School
Utilities
- Forced Air Zoned Heating and Cooling System
- Heating System Uses Natural Gas
- Well
- Septic Tank
Listing and Financial Details
- Tax Lot 19
- Assessor Parcel Number 762-65-32-21-600-000
Community Details
Overview
- The Highlands Subdivision
Recreation
- Community Pool
Ownership History
Purchase Details
Home Financials for this Owner
Home Financials are based on the most recent Mortgage that was taken out on this home.Purchase Details
Purchase Details
Home Financials for this Owner
Home Financials are based on the most recent Mortgage that was taken out on this home.Purchase Details
Home Financials for this Owner
Home Financials are based on the most recent Mortgage that was taken out on this home.Purchase Details
Home Financials for this Owner
Home Financials are based on the most recent Mortgage that was taken out on this home.Purchase Details
Similar Homes in Chesterfield, VA
Home Values in the Area
Average Home Value in this Area
Purchase History
| Date | Buyer | Sale Price | Title Company |
|---|---|---|---|
| Scott Jamie M | $480,000 | Old Republic National Title In | |
| Unger Justin Brian | -- | -- | |
| Unger Justin Brian | $320,000 | Old Dominion Title & Escrow | |
| Luck Brandon G | $285,000 | -- | |
| Braithwaite Scott | $236,000 | -- | |
| Croxtons Inc | -- | -- |
Mortgage History
| Date | Status | Borrower | Loan Amount |
|---|---|---|---|
| Open | Scott Jamie M | $473,313 | |
| Closed | Scott Jamie M | $471,306 | |
| Previous Owner | Unger Justin Brian | $304,000 | |
| Previous Owner | Luck Brandon G | $270,750 | |
| Previous Owner | Braithwaite Scott D | $164,500 | |
| Previous Owner | Croxtons Inc | $188,670 |
Property History
| Date | Event | Price | Change | Sq Ft Price |
|---|---|---|---|---|
| 07/27/2023 07/27/23 | Sold | $480,000 | +0.1% | $210 / Sq Ft |
| 06/30/2023 06/30/23 | Pending | -- | -- | -- |
| 06/28/2023 06/28/23 | Price Changed | $479,500 | -3.5% | $209 / Sq Ft |
| 06/14/2023 06/14/23 | For Sale | $496,730 | +74.3% | $217 / Sq Ft |
| 07/22/2015 07/22/15 | Sold | $285,000 | 0.0% | $124 / Sq Ft |
| 05/21/2015 05/21/15 | Pending | -- | -- | -- |
| 05/20/2015 05/20/15 | For Sale | $285,000 | -- | $124 / Sq Ft |
Tax History Compared to Growth
Tax History
| Year | Tax Paid | Tax Assessment Tax Assessment Total Assessment is a certain percentage of the fair market value that is determined by local assessors to be the total taxable value of land and additions on the property. | Land | Improvement |
|---|---|---|---|---|
| 2024 | $4,098 | $441,100 | $92,600 | $348,500 |
| 2023 | $3,652 | $401,300 | $77,100 | $324,200 |
| 2022 | $3,327 | $361,600 | $77,100 | $284,500 |
| 2021 | $3,192 | $333,400 | $77,100 | $256,300 |
| 2020 | $3,023 | $318,200 | $77,100 | $241,100 |
| 2019 | $2,996 | $315,400 | $77,000 | $238,400 |
| 2018 | $3,008 | $310,700 | $76,000 | $234,700 |
| 2017 | $3,014 | $308,700 | $74,000 | $234,700 |
| 2016 | $2,905 | $302,600 | $74,000 | $228,600 |
| 2015 | $2,923 | $301,900 | $72,000 | $229,900 |
| 2014 | $2,891 | $298,500 | $72,000 | $226,500 |
Agents Affiliated with this Home
-
Ryan Rew

Seller's Agent in 2023
Ryan Rew
United Real Estate Richmond
(804) 338-0871
1 in this area
7 Total Sales
-
Sushila Maragh

Seller Co-Listing Agent in 2023
Sushila Maragh
United Real Estate Richmond
(804) 299-9810
1 in this area
49 Total Sales
-
Ryan Hudson

Buyer's Agent in 2023
Ryan Hudson
ERA Woody Hogg & Assoc
(804) 307-2882
2 in this area
133 Total Sales
-
Matt Cullather

Seller's Agent in 2015
Matt Cullather
Real Broker LLC
(804) 301-6288
59 in this area
251 Total Sales
Map
Source: Central Virginia Regional MLS
MLS Number: 2314556
APN: 762-65-32-21-600-000
- 11320 Glendevon Rd
- 8510 Heathermist Ct
- 8313 Kalliope Ct
- 8831 Whistling Swan Rd
- 11424 Shellharbor Ct
- 8611 Glendevon Ct
- 11324 Regalia Dr
- 11400 Shorecrest Ct
- 9106 Avocet Ct
- 11436 Brant Hollow Ct
- 8309 Regalia Ct
- 11719 Burray Rd
- 11513 Barrows Ridge Ln
- 9300 Owl Trace Ct
- 10236 Kimlynn Trail
- 10819 Macandrew Ln
- 9351 Squirrel Tree Ct
- 10910 Lesser Scaup Landing
- 12012 Buckrudy Terrace
- 8148 Fedora Dr
- 11318 Covina Ln
- 11312 Covina Ln
- 11324 Covina Ln
- 11306 Covina Ln
- 11319 Covina Ln
- 11313 Covina Ln
- 11300 Covina Ln
- 8525 Covina Ct
- 11340 Nash Rd
- 11400 Nash Rd
- 8524 Covina Ct
- 8519 Covina Ct
- 11311 Glendevon Rd
- 11301 Glendevon Rd
- 11321 Glendevon Rd
- 11230 Eastfair Way
- 8518 Covina Ct
- 11224 Eastfair Way
- 11300 Glendevon Rd
- 11331 Glendevon Rd

