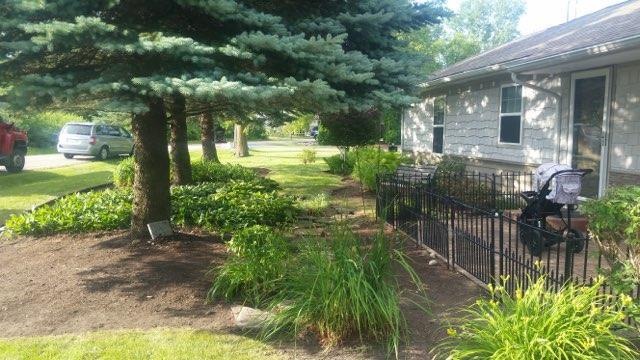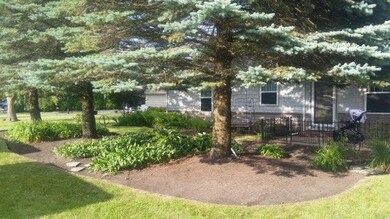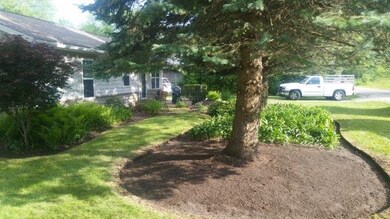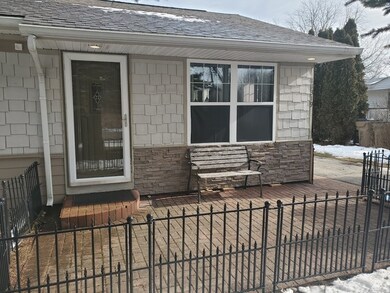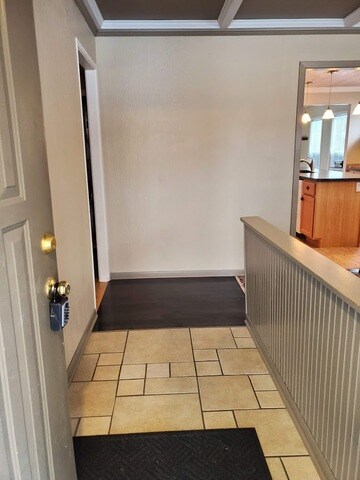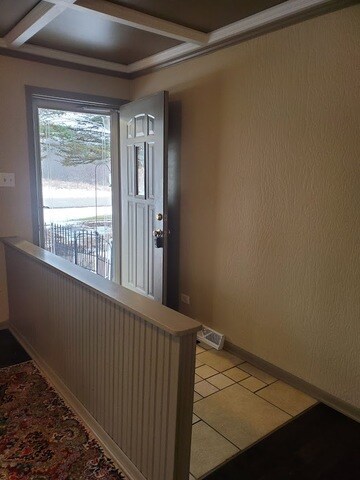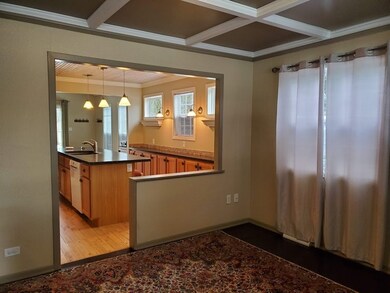
11319 3rd Ave Unit 2 Pleasant Prairie, WI 53158
Carol Beach Estates NeighborhoodEstimated Value: $235,000 - $264,000
Highlights
- Landscaped Professionally
- Deck
- Property is adjacent to nature preserve
- Mature Trees
- Wood Burning Stove
- Vaulted Ceiling
About This Home
As of March 2020Beautiful, updated Carol Beach ranch on 1/3 acre across from open prairie land. Everything is new or newer. Front entry leads to living room w/coffered ceiling. Upgraded eat-in kitchen w/center island/breakfast bar w/deep double bowl sink, new oven/range, abundant maple cabinetry, pantry closet & tumbled marble back splash. Opens to family room w/cathedral ceiling, lighted ceiling fan, wood burning stove & sliding glass door to newer ceder deck & professionally landscaped yard w/row of tall arbor vitae trees for privacy. Hdwd, laminate, & ceramic floors; Wainscotted ceilings; Mechanicals are in large closet in bathroom. Well & septic tested in 2019; New particle & charcoal filters & filtration system; 5 year old well pump. New wiring, xtra insulation, 3 season room w/wall of windows overlooking lovely yard. Per seller, there is room to build a garage. Gorgeous home with great location close to Lake Michigan & just a few minutes north of the IL/WI state line.
Last Listed By
Char Brengel Real Estate LLC License #471010101 Listed on: 02/01/2020
Home Details
Home Type
- Single Family
Est. Annual Taxes
- $2,892
Year Built
- 1954
Lot Details
- Property is adjacent to nature preserve
- East or West Exposure
- Landscaped Professionally
- Mature Trees
- Wooded Lot
Home Design
- Ranch Style House
- Slab Foundation
- Asphalt Shingled Roof
Interior Spaces
- Built-In Features
- Vaulted Ceiling
- Wood Burning Stove
- Sun or Florida Room
- Crawl Space
- Storm Screens
Kitchen
- Breakfast Bar
- Walk-In Pantry
- Oven or Range
- Microwave
- Dishwasher
- Kitchen Island
Flooring
- Wood
- Laminate
Bedrooms and Bathrooms
- Walk-In Closet
- Bathroom on Main Level
Laundry
- Laundry on main level
- Dryer
- Washer
Parking
- Parking Available
- Driveway
- Parking Included in Price
Outdoor Features
- Deck
- Brick Porch or Patio
Location
- Property is near a bus stop
Utilities
- Forced Air Heating and Cooling System
- Heating System Uses Gas
- Water Rights
- Well
- Private or Community Septic Tank
Listing and Financial Details
- $4,500 Seller Concession
Ownership History
Purchase Details
Home Financials for this Owner
Home Financials are based on the most recent Mortgage that was taken out on this home.Purchase Details
Similar Homes in the area
Home Values in the Area
Average Home Value in this Area
Purchase History
| Date | Buyer | Sale Price | Title Company |
|---|---|---|---|
| Humes Dominique F | $165,000 | None Available | |
| Parello Horton Leslie | $89,200 | -- |
Mortgage History
| Date | Status | Borrower | Loan Amount |
|---|---|---|---|
| Open | Humes Dominique F | $162,011 | |
| Closed | Humes Dominque F | $5,775 |
Property History
| Date | Event | Price | Change | Sq Ft Price |
|---|---|---|---|---|
| 03/16/2020 03/16/20 | Sold | $165,000 | +1.5% | $159 / Sq Ft |
| 02/06/2020 02/06/20 | Pending | -- | -- | -- |
| 02/01/2020 02/01/20 | For Sale | $162,500 | -- | $156 / Sq Ft |
Tax History Compared to Growth
Tax History
| Year | Tax Paid | Tax Assessment Tax Assessment Total Assessment is a certain percentage of the fair market value that is determined by local assessors to be the total taxable value of land and additions on the property. | Land | Improvement |
|---|---|---|---|---|
| 2024 | $2,892 | $207,000 | $64,700 | $142,300 |
| 2023 | $3,193 | $183,200 | $58,400 | $124,800 |
| 2022 | $2,762 | $183,200 | $58,400 | $124,800 |
| 2021 | $2,665 | $135,700 | $49,300 | $86,400 |
| 2020 | $2,571 | $135,700 | $49,300 | $86,400 |
| 2019 | $2,368 | $135,700 | $49,300 | $86,400 |
| 2018 | $2,409 | $135,700 | $49,300 | $86,400 |
| 2017 | $2,286 | $118,000 | $44,700 | $73,300 |
| 2016 | $2,271 | $118,000 | $44,700 | $73,300 |
| 2015 | $2,324 | $115,200 | $44,700 | $70,500 |
| 2014 | -- | $115,200 | $44,700 | $70,500 |
Agents Affiliated with this Home
-
Charlotte Brengel
C
Seller's Agent in 2020
Charlotte Brengel
Char Brengel Real Estate LLC
(847) 951-5131
8 in this area
69 Total Sales
-
N
Buyer's Agent in 2020
Non Member
NON MEMBER
Map
Source: Midwest Real Estate Data (MRED)
MLS Number: MRD10625323
APN: 93-4-123-304-0070
- 11319 3rd Ave Unit 2
- 11303 3rd Ave
- 11323 3rd Ave
- 11283 3rd Ave Unit 2
- 11283 3rd Ave
- 11335 3rd Ave Unit 2
- 11335 3rd Ave Unit 2
- 11335 3rd Ave
- 11280 3rd Ave
- Lt0 2nd Ave
- 11253 3rd Ave Unit 2
- 162 113th St
- 11262 3rd Ave
- 11243 3rd Ave
- 179 113th St
- 179 113th St
- 152 113th St
- 171 113th St
- 11233 3rd Ave
- 163 113th St
