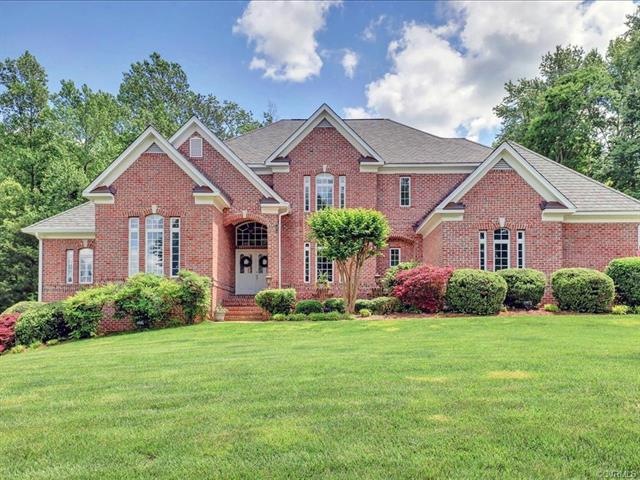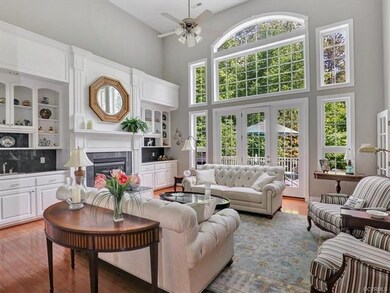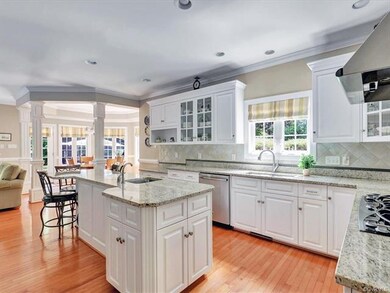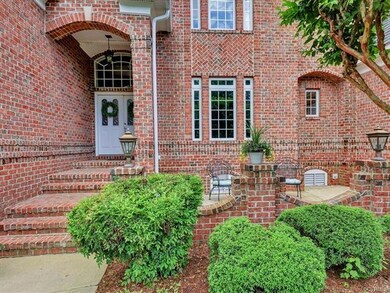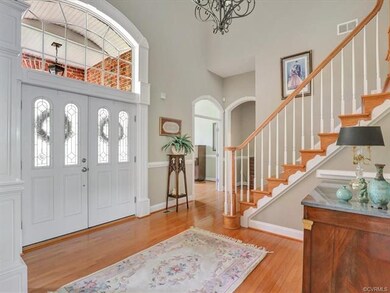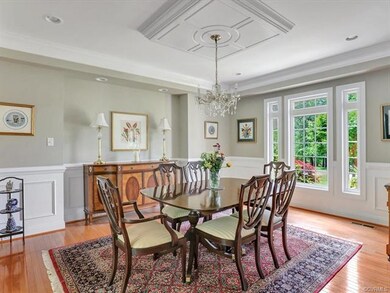
11319 Taylor Landing Way Chesterfield, VA 23838
The Highlands NeighborhoodEstimated Value: $817,969 - $1,020,000
Highlights
- Outdoor Pool
- Community Lake
- Wood Flooring
- Custom Home
- Deck
- Main Floor Bedroom
About This Home
As of October 2019As you drive into your community you notice the activity, neighbors waving hello, children riding bikes, activity at the pool, boating & fishing on the 125 acre lake, fun, smiles & joy. Your life in Woodland Pond is surely one others will envy. Welcome home to this all brick beauty situated on almost 2 acres, enveloped in the trees is your private big back yard, deck and patio. Inside this home you will find your High end, white, bright kitchen w/ walk in pantry. Gorgeous turret shaped breakfast room & cozy family room keep the family close by, while you're in the kitchen. The living room is commanding with its expansive wall of windows, you will enjoy entertaining in this space with built ins & wet bar. 1st floor Master suite has hardwood flooring, lighted tray ceiling, sitting room & well appointed master bath. Upstairs whether its for your own family or guests all bedrooms are en suite! The finished basement is well laid out and could serve as a Mother-In-Law Suite or just a fantastic Man cave with wetbar and private entrance. If that isn't enough there is a conveniently located, deep "Boat Garage" with extra tall door. This is your private retreat after a long week of work!
Home Details
Home Type
- Single Family
Est. Annual Taxes
- $5,782
Year Built
- Built in 2004
Lot Details
- 1.72 Acre Lot
- Lot Dimensions are 258x309x167x350
- Landscaped
- Sprinkler System
- Zoning described as R15
HOA Fees
- $15 Monthly HOA Fees
Parking
- 4 Car Direct Access Garage
- Garage Door Opener
- Driveway
- Guest Parking
Home Design
- Custom Home
- Brick Exterior Construction
- Frame Construction
Interior Spaces
- 4,404 Sq Ft Home
- 2-Story Property
- Wet Bar
- Central Vacuum
- Built-In Features
- Bookcases
- Tray Ceiling
- High Ceiling
- 2 Fireplaces
- Self Contained Fireplace Unit Or Insert
- Separate Formal Living Room
- Finished Basement
Kitchen
- Built-In Double Oven
- Gas Cooktop
- Microwave
- Dishwasher
- Granite Countertops
- Disposal
Flooring
- Wood
- Partially Carpeted
- Ceramic Tile
Bedrooms and Bathrooms
- 4 Bedrooms
- Main Floor Bedroom
- Walk-In Closet
Outdoor Features
- Outdoor Pool
- Deck
- Patio
Schools
- Gates Elementary School
- Matoaca Middle School
- Matoaca High School
Utilities
- Forced Air Zoned Heating and Cooling System
- Heating System Uses Natural Gas
- Gas Water Heater
- Septic Tank
Listing and Financial Details
- Tax Lot 11
- Assessor Parcel Number 760-65-14-27-600-000
Community Details
Overview
- Woodland Pond Subdivision
- Community Lake
- Pond in Community
Amenities
- Common Area
Recreation
- Tennis Courts
- Community Pool
Ownership History
Purchase Details
Home Financials for this Owner
Home Financials are based on the most recent Mortgage that was taken out on this home.Purchase Details
Home Financials for this Owner
Home Financials are based on the most recent Mortgage that was taken out on this home.Purchase Details
Home Financials for this Owner
Home Financials are based on the most recent Mortgage that was taken out on this home.Purchase Details
Home Financials for this Owner
Home Financials are based on the most recent Mortgage that was taken out on this home.Purchase Details
Home Financials for this Owner
Home Financials are based on the most recent Mortgage that was taken out on this home.Purchase Details
Home Financials for this Owner
Home Financials are based on the most recent Mortgage that was taken out on this home.Purchase Details
Similar Homes in the area
Home Values in the Area
Average Home Value in this Area
Purchase History
| Date | Buyer | Sale Price | Title Company |
|---|---|---|---|
| Poole Richard J | -- | Chicago Title | |
| Poole Richard J | -- | None Available | |
| Poole Richard J | -- | None Available | |
| Poole Richard J | $643,000 | Atlantic Coast Stlmnt Svcs | |
| Weisman David | $79,900 | -- | |
| Schott Jeffrey | $671,253 | -- | |
| Condrey Construction Company | $65,000 | -- |
Mortgage History
| Date | Status | Borrower | Loan Amount |
|---|---|---|---|
| Open | Poole Richard J | $277,100 | |
| Closed | Poole Richard J | $277,100 | |
| Previous Owner | Poole Richard J | $300,000 | |
| Previous Owner | Weisman David S | $369,500 | |
| Previous Owner | Weisman David S | $400,823 | |
| Previous Owner | Weisman David | $417,000 | |
| Previous Owner | Schott Jeffrey | $537,002 |
Property History
| Date | Event | Price | Change | Sq Ft Price |
|---|---|---|---|---|
| 10/10/2019 10/10/19 | Sold | $643,000 | -1.1% | $146 / Sq Ft |
| 09/16/2019 09/16/19 | Pending | -- | -- | -- |
| 09/06/2019 09/06/19 | Price Changed | $650,000 | -3.7% | $148 / Sq Ft |
| 08/12/2019 08/12/19 | Price Changed | $675,000 | -2.2% | $153 / Sq Ft |
| 07/05/2019 07/05/19 | Price Changed | $690,000 | -1.4% | $157 / Sq Ft |
| 05/02/2019 05/02/19 | For Sale | $700,000 | -- | $159 / Sq Ft |
Tax History Compared to Growth
Tax History
| Year | Tax Paid | Tax Assessment Tax Assessment Total Assessment is a certain percentage of the fair market value that is determined by local assessors to be the total taxable value of land and additions on the property. | Land | Improvement |
|---|---|---|---|---|
| 2024 | $25 | $754,300 | $99,700 | $654,600 |
| 2023 | $6,506 | $714,900 | $99,700 | $615,200 |
| 2022 | $6,296 | $684,400 | $99,700 | $584,700 |
| 2021 | $5,913 | $619,800 | $97,700 | $522,100 |
| 2020 | $5,821 | $612,700 | $95,700 | $517,000 |
| 2019 | $5,786 | $598,900 | $92,700 | $506,200 |
| 2018 | $5,617 | $608,600 | $92,700 | $515,900 |
| 2017 | $5,403 | $557,600 | $92,700 | $464,900 |
| 2016 | $5,239 | $545,700 | $92,700 | $453,000 |
| 2015 | $5,516 | $572,000 | $92,700 | $479,300 |
| 2014 | $5,422 | $562,200 | $89,700 | $472,500 |
Agents Affiliated with this Home
-
Lisa Stone

Seller's Agent in 2019
Lisa Stone
Long & Foster
(804) 938-2327
35 in this area
120 Total Sales
-
Walt Stone
W
Seller Co-Listing Agent in 2019
Walt Stone
Long & Foster
(804) 387-3332
26 in this area
71 Total Sales
-
Matt Cullather

Buyer's Agent in 2019
Matt Cullather
Real Broker LLC
(804) 301-6288
59 in this area
251 Total Sales
Map
Source: Central Virginia Regional MLS
MLS Number: 1914478
APN: 760-65-14-27-600-000
- 8510 Heathermist Ct
- 11320 Glendevon Rd
- 8611 Glendevon Ct
- 8831 Whistling Swan Rd
- 11436 Brant Hollow Ct
- 11400 Shorecrest Ct
- 11424 Shellharbor Ct
- 11513 Barrows Ridge Ln
- 9106 Avocet Ct
- 9300 Owl Trace Ct
- 8313 Kalliope Ct
- 11324 Regalia Dr
- 12012 Buckrudy Terrace
- 9351 Squirrel Tree Ct
- 11719 Burray Rd
- 11950 Nash Rd
- 12024 Buckrudy Terrace
- 8907 First Branch Ln
- 12030 Buckrudy Terrace
- 12042 Buckrudy Terrace
- 11319 Taylor Landing Way
- 11327 Taylor Landing Way
- 8712 Taylor Landing Place
- 11313 Taylor Landing Way
- 8700 Taylor Landing Place
- 11324 Taylor Landing Way
- 11318 Taylor Landing Way
- 11330 Taylor Landing Way
- 11312 Taylor Landing Way
- 11307 Taylor Landing Way
- 11343 Taylor Landing Way
- 8701 Taylor Landing Place
- 8610 Bronze Penny Ct
- 8713 Taylor Landing Place
- 11336 Taylor Landing Way
- 8612 Bronze Penny Ct
- 8707 Taylor Landing Place
- 11306 Taylor Landing Way
- 11420 Glendevon Rd
- 8613 Bronze Penny Ct
