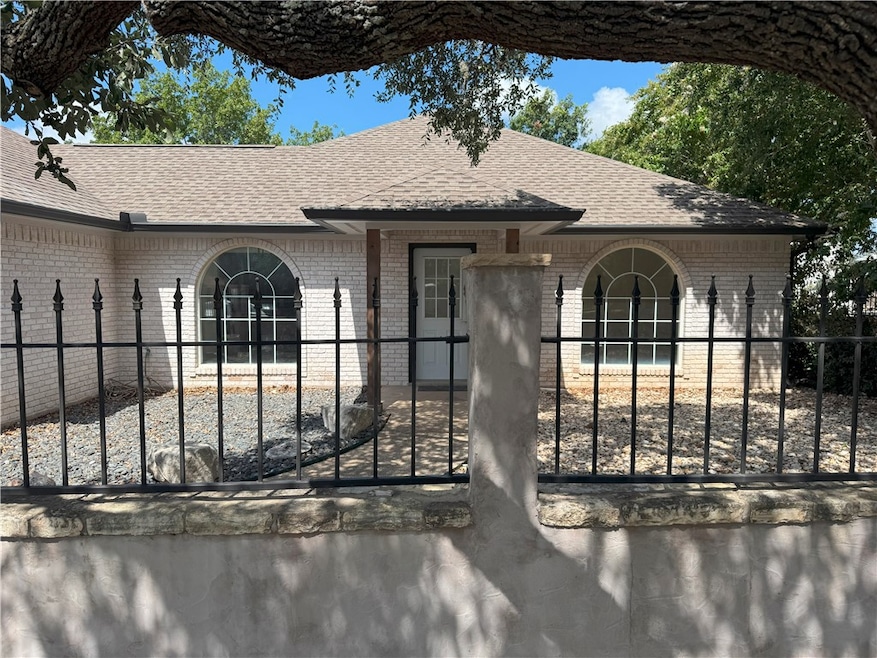
1132 5th St Comfort, TX 78013
Estimated payment $2,674/month
Total Views
447
3
Beds
2
Baths
1,884
Sq Ft
$216
Price per Sq Ft
Highlights
- Open Floorplan
- No HOA
- Ceramic Tile Flooring
- Deck
- Open Patio
- Central Heating and Cooling System
About This Home
This charming home is located in the heart of Comfort. The home has a two-car garage, water softener, fresh paint inside gives the home a bright, uplifting feel and has a new fence. This peaceful surrounding and small-town charm make this a relaxing retreat. Don't miss the chance to own a home in the Hill country.
Home Details
Home Type
- Single Family
Est. Annual Taxes
- $5,488
Year Built
- Built in 1998
Lot Details
- 8,233 Sq Ft Lot
- Wood Fence
Parking
- 2 Car Garage
Home Design
- Home to be built
- Brick Exterior Construction
- Slab Foundation
- Shingle Roof
Interior Spaces
- 1,884 Sq Ft Home
- 1-Story Property
- Open Floorplan
- Dishwasher
- Washer and Dryer Hookup
Flooring
- Ceramic Tile
- Vinyl
Bedrooms and Bathrooms
- 3 Bedrooms
- 2 Full Bathrooms
Outdoor Features
- Deck
- Open Patio
Schools
- Comfort Elementary And Middle School
- Comfort High School
Utilities
- Central Heating and Cooling System
Community Details
- No Home Owners Association
- Las Colinas Unit 1 Subdivision
Listing and Financial Details
- Legal Lot and Block 2 / 1
Map
Create a Home Valuation Report for This Property
The Home Valuation Report is an in-depth analysis detailing your home's value as well as a comparison with similar homes in the area
Home Values in the Area
Average Home Value in this Area
Tax History
| Year | Tax Paid | Tax Assessment Tax Assessment Total Assessment is a certain percentage of the fair market value that is determined by local assessors to be the total taxable value of land and additions on the property. | Land | Improvement |
|---|---|---|---|---|
| 2024 | $5,488 | $364,350 | $107,050 | $257,300 |
| 2023 | $4,720 | $313,414 | $0 | $0 |
| 2022 | $2,703 | $284,922 | -- | -- |
| 2021 | $5,051 | $259,020 | $56,300 | $202,720 |
| 2020 | $4,792 | $259,020 | $56,300 | $202,720 |
| 2019 | $4,398 | $223,430 | $56,300 | $167,130 |
| 2018 | $3,395 | $175,480 | $43,310 | $132,170 |
| 2017 | $3,355 | $175,480 | $43,310 | $132,170 |
| 2016 | $3,355 | $175,480 | $43,310 | $132,170 |
| 2015 | $3,092 | $175,480 | $43,310 | $132,170 |
| 2014 | $3,092 | $175,480 | $43,310 | $132,170 |
| 2013 | -- | $175,480 | $43,310 | $132,170 |
Source: Public Records
Property History
| Date | Event | Price | Change | Sq Ft Price |
|---|---|---|---|---|
| 08/09/2025 08/09/25 | For Sale | $407,000 | +50.7% | $216 / Sq Ft |
| 11/27/2019 11/27/19 | Sold | -- | -- | -- |
| 11/04/2019 11/04/19 | Pending | -- | -- | -- |
| 10/30/2019 10/30/19 | For Sale | $270,000 | -- | $143 / Sq Ft |
Source: South Texas MLS
Purchase History
| Date | Type | Sale Price | Title Company |
|---|---|---|---|
| Administrators Deed | -- | Kendall County Abstract | |
| Vendors Lien | -- | Kendall County Abstract Co | |
| Special Warranty Deed | -- | Fidelity Abstract & Title Co | |
| Quit Claim Deed | -- | Meridian Title Corp | |
| Warranty Deed | -- | None Available | |
| Trustee Deed | $208,250 | None Available | |
| Vendors Lien | -- | None Available | |
| Vendors Lien | -- | None Available | |
| Vendors Lien | -- | -- |
Source: Public Records
Mortgage History
| Date | Status | Loan Amount | Loan Type |
|---|---|---|---|
| Open | $170,000 | New Conventional | |
| Previous Owner | $212,657 | FHA | |
| Previous Owner | $140,000 | New Conventional | |
| Previous Owner | $114,190 | New Conventional |
Source: Public Records
Similar Homes in Comfort, TX
Source: South Texas MLS
MLS Number: 463207
APN: 39181
Nearby Homes
- 118 Lilli's Ln
- 150 Double L Dr
- 114 Lilli's Ln
- The Walsh Plan at High Garden
- The Bowen Plan at High Garden
- The Knight Plan at High Garden
- The Brown Plan at High Garden
- The Bryant Plan at High Garden
- The Lombardi Plan at High Garden
- The Torre Plan at High Garden
- The Landry Plan at High Garden
- 162 Double L Dr
- 146 Double L Dr
- 154 Double L Dr
- 158 Double L Dr
- 310 East St
- 704 North St
- 741 Julia Dr
- 104 West St
- 141 Manor Dr
- 705 Fifth St Unit A
- 705 Fifth St
- 25 Us Highway 87
- 823 N Creek Rd
- 405 Comfort Place
- 25 Hwy 87
- 119 Idlewilde Blvd
- 580 Sunflower
- 105 Highway 473
- 203 Us Highway 87 Unit 301
- 136 Marie Dr
- 241 Mount Pisgah Dr
- 517 Fm 473
- 111 Stoney Hills Rd
- 111 Stony Hills Rd
- 11 Possum Creek Rd Unit Possum Creek Apt
- 1219 Sisterdale Rd Unit ID1254583P
- 17 Ernst Rd
- 143 Platten Creek Rd
- 147 Platten Creek Rd






