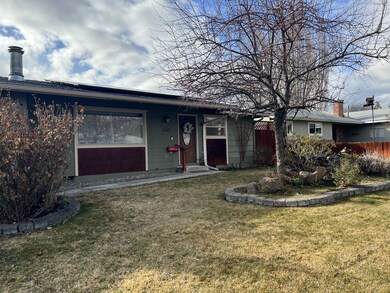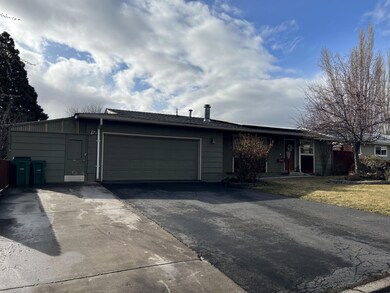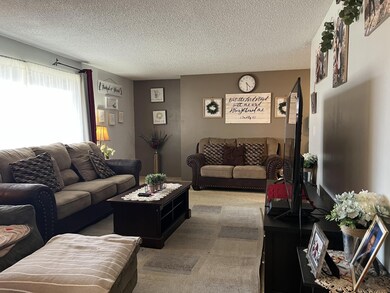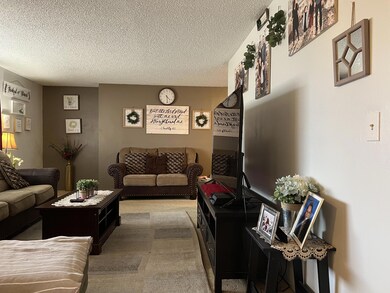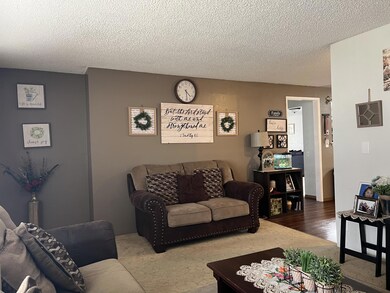
1132 Applewood St Klamath Falls, OR 97603
Estimated Value: $294,000 - $330,952
Highlights
- Greenhouse
- Ranch Style House
- No HOA
- Deck
- Bonus Room
- Neighborhood Views
About This Home
As of May 2022Beautiful and move-in ready 3 bed/1.5 bath home in the center of Klamath Falls! Close proximity to Fred Meyer, shopping and transportation. New roof with solar panels! Primary bedroom on main level with two additional bedrooms and a half bath plus TWO large living areas, separate dining and laundry/mud room. Nice neutral paint throughout and beautiful flooring in main home. Outside features a nice, private back yard with large covered deck. In addition to the attached 2 car garage is a huge, separate greenhouse, storage building and workshop with attached office. Don't miss out on this turn-key gem-schedule your appointment today and make it yours!
Last Agent to Sell the Property
Margot Durand
eXp Realty LLC. License #201213731 Listed on: 03/16/2022
Last Buyer's Agent
Sabrina Pryor
Fairfield Realty License #201241619
Home Details
Home Type
- Single Family
Est. Annual Taxes
- $2,247
Year Built
- Built in 1976
Lot Details
- 7,405 Sq Ft Lot
- Fenced
- Landscaped
- Level Lot
- Front and Back Yard Sprinklers
- Sprinklers on Timer
- Property is zoned SF, SF
Parking
- 2 Car Attached Garage
- Garage Door Opener
- On-Street Parking
Home Design
- Ranch Style House
- Frame Construction
- Composition Roof
- Concrete Perimeter Foundation
Interior Spaces
- 1,636 Sq Ft Home
- Double Pane Windows
- Vinyl Clad Windows
- Living Room
- Dining Room
- Bonus Room
- Neighborhood Views
Kitchen
- Oven
- Range
- Microwave
- Dishwasher
- Disposal
Flooring
- Carpet
- Vinyl
Bedrooms and Bathrooms
- 3 Bedrooms
- Bathtub with Shower
Laundry
- Laundry Room
- Dryer
- Washer
Home Security
- Carbon Monoxide Detectors
- Fire and Smoke Detector
Outdoor Features
- Deck
- Greenhouse
- Separate Outdoor Workshop
- Shed
- Storage Shed
Schools
- Mills Elementary School
- Ponderosa Middle School
- Klamath Union High School
Utilities
- Forced Air Heating and Cooling System
- Heating System Uses Natural Gas
- Water Heater
Community Details
- No Home Owners Association
- Old Orchard Manor Subdivision
Listing and Financial Details
- Tax Lot 60
- Assessor Parcel Number R443826
Ownership History
Purchase Details
Home Financials for this Owner
Home Financials are based on the most recent Mortgage that was taken out on this home.Similar Homes in Klamath Falls, OR
Home Values in the Area
Average Home Value in this Area
Purchase History
| Date | Buyer | Sale Price | Title Company |
|---|---|---|---|
| Aquirre Javier | $159,900 | Amerititle |
Mortgage History
| Date | Status | Borrower | Loan Amount |
|---|---|---|---|
| Open | Aquirre Javier | $164,421 |
Property History
| Date | Event | Price | Change | Sq Ft Price |
|---|---|---|---|---|
| 05/11/2022 05/11/22 | Sold | $315,000 | +6.8% | $193 / Sq Ft |
| 03/30/2022 03/30/22 | Pending | -- | -- | -- |
| 03/15/2022 03/15/22 | For Sale | $295,000 | +84.5% | $180 / Sq Ft |
| 02/01/2016 02/01/16 | Sold | $159,900 | 0.0% | $98 / Sq Ft |
| 10/22/2015 10/22/15 | Pending | -- | -- | -- |
| 10/08/2015 10/08/15 | For Sale | $159,900 | -- | $98 / Sq Ft |
Tax History Compared to Growth
Tax History
| Year | Tax Paid | Tax Assessment Tax Assessment Total Assessment is a certain percentage of the fair market value that is determined by local assessors to be the total taxable value of land and additions on the property. | Land | Improvement |
|---|---|---|---|---|
| 2024 | $2,485 | $144,250 | -- | -- |
| 2023 | $2,386 | $124,430 | $33,650 | $90,780 |
| 2022 | $2,339 | $135,980 | $0 | $0 |
| 2021 | $2,247 | $132,020 | $0 | $0 |
| 2020 | $2,204 | $128,180 | $0 | $0 |
| 2019 | $2,148 | $124,450 | $0 | $0 |
| 2018 | $2,088 | $120,830 | $0 | $0 |
| 2017 | $1,991 | $117,320 | $0 | $0 |
| 2016 | $1,885 | $113,910 | $0 | $0 |
| 2015 | $1,162 | $75,140 | $0 | $0 |
| 2014 | $1,340 | $87,790 | $0 | $0 |
| 2013 | -- | $62,830 | $0 | $0 |
Agents Affiliated with this Home
-
M
Seller's Agent in 2022
Margot Durand
eXp Realty LLC.
-
S
Buyer's Agent in 2022
Sabrina Pryor
Fairfield Realty
(541) 591-9415
-
Joyce Hoffman

Seller's Agent in 2016
Joyce Hoffman
Coldwell Banker Holman Premier
(541) 892-0361
98 Total Sales
-
W
Buyer's Agent in 2016
Wendi Mueller
Fisher Nicholson Realty, LLC
Map
Source: Oregon Datashare
MLS Number: 220141221
APN: R443826
- KNA Eberlein Ave
- 1121 Merryman Dr
- 927 Alandale St
- 2553 Applegate Ave
- 2452 Eberlein Ave
- 2427 Eberlein Ave
- 2545 Darrow Ave
- 2440 Darrow Ave
- 2338 Eberlein Ave
- 787 S Alameda Ave
- 803 Mitchell St
- 2360 Vine Ave
- 2244 Wantland Ave
- 2249 White Ave
- 2427 Garden Ave
- 2530 Orchard Ave
- 2220 Eberlein Ave
- 1323 Martin St
- 624 Mitchell St
- 1633 Division St
- 1132 Applewood St
- 1122 Applewood St
- 1143 Alandale St
- 1133 Alandale St
- 1112 Applewood St
- 1125 Alandale St
- 1127 Applewood St
- 2815 Wantland Ave
- 1111 Alandale St
- 1115 Applewood St
- 1102 Applewood St
- 1103 Alandale St
- 1136 Alandale St
- 2816 Reclamation Ave
- 1128 Alandale St
- 2919 Eberlein Ave
- 1120 Alandale St
- 2825 Wantland Ave
- 1110 Alandale St
- 2826 Reclamation Ave

