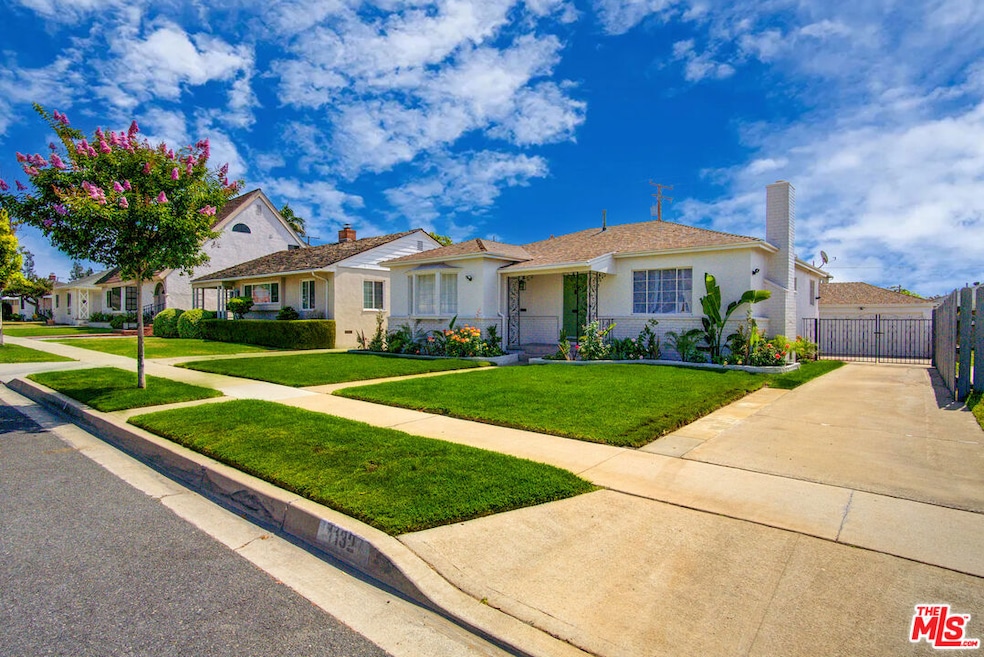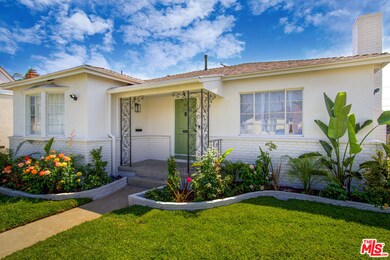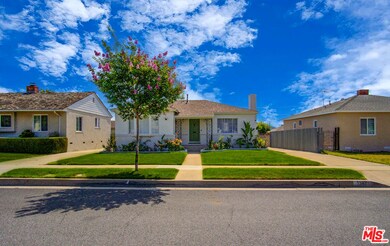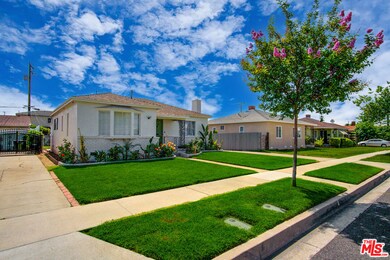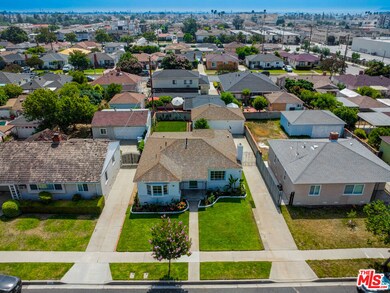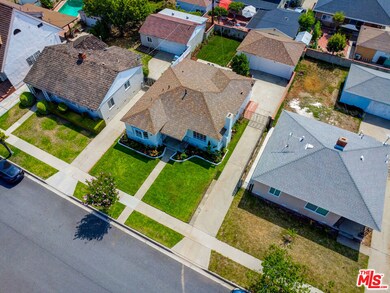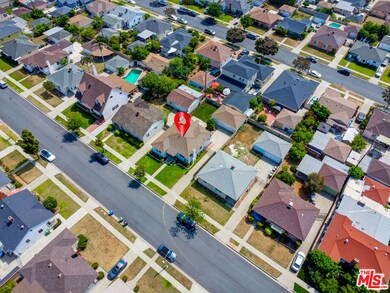1132 Azalea Dr Alhambra, CA 91801
Almansor Park NeighborhoodEstimated payment $5,201/month
Highlights
- Views of Trees
- No HOA
- Laundry Room
- Martha Baldwin Elementary School Rated A-
- Recessed Lighting
- Bungalow
About This Home
Dreaming of a haven framed by vibrant blooms on a serene street in Alhambra? An inviting path draws you into this beautifully remodeled single-story residence, where modern upgrades and timeless touches create a welcoming sanctuary! Recessed lighting, crisp white hues, and wide-plank flooring set a fresh, refined tone throughout the interior, as sunlight pours in via bright windows. Your living room centers around an elegant fireplace with a classic mantle, while the adjacent dining alcove enjoys warmth from its picture window. In the kitchen, stainless steel appliances, luminous countertops, and ample cabinetry make cooking feel effortless. Two restful bedrooms share a sleek bath, and a flexible bonus room flows into your family corner, ideal for work, play, or relaxation. Venture outside to a secluded backyard with a generous patio ready for weekend BBQs. A gated driveway leads to a detached 2-car garage complete with a built-in workbench and shelves. Located near CSU LA, parks, shops, and major freeways, this home offers a lifestyle that's inspiring. Discover comfort amidst all the possibilities it holds!
Home Details
Home Type
- Single Family
Est. Annual Taxes
- $1,985
Year Built
- Built in 1948
Lot Details
- 5,695 Sq Ft Lot
- Lot Dimensions are 52x111
- Property is zoned ALR1YY
Parking
- 2 Open Parking Spaces
- 2 Car Garage
- Driveway
Home Design
- Bungalow
Interior Spaces
- 1,417 Sq Ft Home
- 1-Story Property
- Recessed Lighting
- Living Room with Fireplace
- Vinyl Plank Flooring
- Views of Trees
- Laundry Room
Kitchen
- Oven or Range
- Microwave
- Dishwasher
Bedrooms and Bathrooms
- 3 Bedrooms
- 1 Full Bathroom
Utilities
- Central Heating and Cooling System
Community Details
- No Home Owners Association
Listing and Financial Details
- Assessor Parcel Number 5349-004-013
Map
Home Values in the Area
Average Home Value in this Area
Tax History
| Year | Tax Paid | Tax Assessment Tax Assessment Total Assessment is a certain percentage of the fair market value that is determined by local assessors to be the total taxable value of land and additions on the property. | Land | Improvement |
|---|---|---|---|---|
| 2025 | $1,985 | $138,563 | $85,224 | $53,339 |
| 2024 | $1,985 | $135,847 | $83,553 | $52,294 |
| 2023 | $2,009 | $133,184 | $81,915 | $51,269 |
| 2022 | $1,928 | $130,573 | $80,309 | $50,264 |
| 2021 | $1,902 | $128,014 | $78,735 | $49,279 |
| 2019 | $1,843 | $124,218 | $76,400 | $47,818 |
| 2018 | $1,778 | $121,783 | $74,902 | $46,881 |
| 2016 | $1,637 | $117,056 | $71,995 | $45,061 |
| 2015 | $1,614 | $115,299 | $70,914 | $44,385 |
| 2014 | $1,602 | $113,041 | $69,525 | $43,516 |
Property History
| Date | Event | Price | Change | Sq Ft Price |
|---|---|---|---|---|
| 09/04/2025 09/04/25 | Pending | -- | -- | -- |
| 08/11/2025 08/11/25 | Price Changed | $949,900 | -5.0% | $670 / Sq Ft |
| 06/27/2025 06/27/25 | For Sale | $999,900 | -- | $706 / Sq Ft |
Source: The MLS
MLS Number: 25557573
APN: 5349-004-013
- 999 E Valley Blvd Unit 114
- 1309 Stevens Ave Unit C
- 518 W Bencamp St Unit B
- 518 W Bencamp St
- 516 W Bencamp St Unit C
- 1506 Prospect Ave Unit B
- 1404 Prospect Ave Unit L
- 777 E Valley Blvd
- 777 E Valley Blvd Unit 75
- 1704 Azalea Dr
- 415 W Marshall St
- 1122 Prospect Ave
- 836 S Sierra Vista Ave
- 939 S Ramona St
- 418 W Fairview Ave Unit D
- 738 S Chapel Ave Unit 15
- 111 Los Higos St
- 745 S Chapel Ave
- 123 Dewey Ave Unit D
- 1015 Bilton Way
