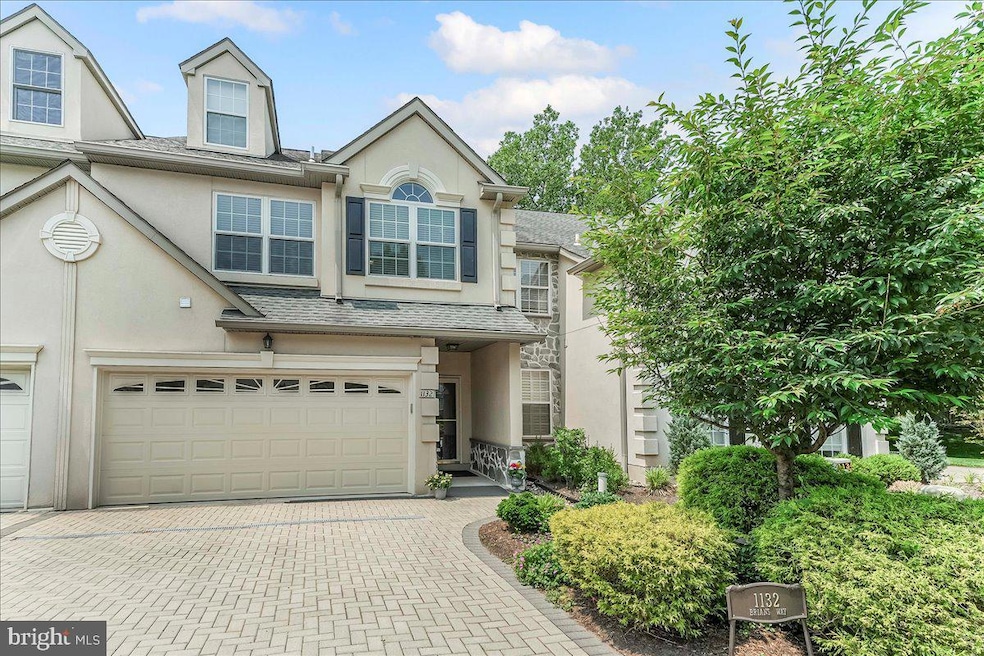
Highlights
- Open Floorplan
- Deck
- Vaulted Ceiling
- Roberts Elementary School Rated A
- Contemporary Architecture
- Wood Flooring
About This Home
As of July 2025Located in the prestigious and highly desirable community of The Woods at Wayne, this beautifully upgraded 3 bedroom, 3.5 bathroom townhome offers sophisticated living with an abundance of natural light, high-end finishes, and a seamless flow (indoor and outdoor) that’s perfect for entertaining or living simply.
Approach the home to a manicured front entry defined by stone pavers across the double garage door, surrounded by lush perennials. Step inside to gleaming hardwood floors, and a thoughtful open floorplan that effortlessly connects the sunlit living room—complete with a cozy gas fireplace—to the remodeled gourmet kitchen and extended private deck. The stunning kitchen features black granite countertops, stainless steel appliances, double ovens, skylights, and custom pull-out cabinetry, all designed for both functionality and style. A spacious eat-in area makes casual dining a delight, while the updated powder room on the main floor adds extra convenience. Step outside to the extended private deck featuring a built-in gas BBQ—perfect for gatherings in a tranquil setting. Enjoy a stylish, updated, move-in-ready home designed for low-maintenance living. A 2-car garage provides ample parking and storage with inside access to the main level.
Upstairs, retreat to the primary suite complete with vaulted ceilings, a luxurious spa-inspired bathroom with cathedral ceilings, an oversized soaking tub, upgraded fixtures, double sinks, and ample storage space in the custom closets, including a walk-in. Two additional bedrooms are located on this floor both including vaulted ceilings and excellent closets. A full hall bath is also located on this level, along with a convenient laundry room. The third floor offers a versatile oversized loft bathed in natural light through a large window—ideal for use as a bedroom, home office, creative space, or storage space.
The finished lower level expands your living space even further with over 10 foot ceilings, a full bathroom, a flexible layout, and is ready to accommodate a guest suite, playroom, or home office. Also, there is an enormous walk-in storage pantry on this level with a sink and many other closets for even more storage space. Additionally, enjoy the convenience of walkout access from the lower level to the backyard.
Ideally located just minutes from downtown Wayne, King of Prussia Mall, Wegmans, local restaurants, major highways, and shopping galore, this exceptional property offers comfort, space, and convenience in one of the area’s most desirable neighborhoods.
Don’t miss your chance to make this beautifully appointed home your own!
Townhouse Details
Home Type
- Townhome
Est. Annual Taxes
- $8,143
Year Built
- Built in 1998
HOA Fees
- $395 Monthly HOA Fees
Parking
- 2 Car Direct Access Garage
- Parking Storage or Cabinetry
- Front Facing Garage
- Driveway
- Off-Street Parking
Home Design
- Contemporary Architecture
- Slab Foundation
- Masonry
- Stucco
Interior Spaces
- Property has 3 Levels
- Open Floorplan
- Built-In Features
- Vaulted Ceiling
- Ceiling Fan
- Skylights
- Recessed Lighting
- Gas Fireplace
- Window Treatments
- Attic Fan
Kitchen
- Breakfast Area or Nook
- Eat-In Kitchen
- Double Oven
- Range Hood
- Microwave
- Dishwasher
- Stainless Steel Appliances
- Kitchen Island
- Upgraded Countertops
- Disposal
Flooring
- Wood
- Carpet
Bedrooms and Bathrooms
- 3 Bedrooms
- Walk-In Closet
- Soaking Tub
Laundry
- Laundry on upper level
- Dryer
- Washer
Finished Basement
- Basement Fills Entire Space Under The House
- Walk-Up Access
- Interior and Exterior Basement Entry
Outdoor Features
- Deck
- Outdoor Grill
Utilities
- Forced Air Heating and Cooling System
- Cooling System Utilizes Natural Gas
- Natural Gas Water Heater
Additional Features
- Level Entry For Accessibility
- Property is in excellent condition
Listing and Financial Details
- Tax Lot 046
- Assessor Parcel Number 58-00-02012-621
Community Details
Overview
- $1,185 Capital Contribution Fee
- Association fees include common area maintenance, insurance, lawn maintenance, snow removal, trash
- The Woods At Wayne HOA
- The Woods At Wayne Community
- The Woods At Wayne Subdivision
- Property Manager
Pet Policy
- Dogs and Cats Allowed
Similar Homes in the area
Home Values in the Area
Average Home Value in this Area
Property History
| Date | Event | Price | Change | Sq Ft Price |
|---|---|---|---|---|
| 07/18/2025 07/18/25 | Sold | $795,000 | 0.0% | $251 / Sq Ft |
| 06/15/2025 06/15/25 | Pending | -- | -- | -- |
| 06/13/2025 06/13/25 | For Sale | $795,000 | 0.0% | $251 / Sq Ft |
| 06/06/2025 06/06/25 | Price Changed | $795,000 | -- | $251 / Sq Ft |
Tax History Compared to Growth
Agents Affiliated with this Home
-
Jill Stein

Seller's Agent in 2025
Jill Stein
Compass RE
(215) 768-2573
49 Total Sales
-
Dana Zdancewicz

Buyer's Agent in 2025
Dana Zdancewicz
BHHS Fox & Roach
(610) 804-1834
166 Total Sales
Map
Source: Bright MLS
MLS Number: PAMC2142754
- 1149 Brians Way
- 280 Deepdale Rd
- 971 Stevens Ln
- 16 Fariston Rd
- 113 Deepdale Rd
- 303 Walnut Ave
- 313 E Beechtree Ln
- 694 Trowill Ln
- 1052 Eagle Rd
- 305 E Beechtree Ln
- 26 Hillside Rd
- 317 E Beechtree Ln
- 551 Barton Ln
- 541 W Beechtree Ln
- 1179 Lafayette Rd
- 413 Eagle Rd Unit 7
- 426 School Ln
- 427 School Ln
- 0 Hobbs Rd
- 908 Hollow Rd






