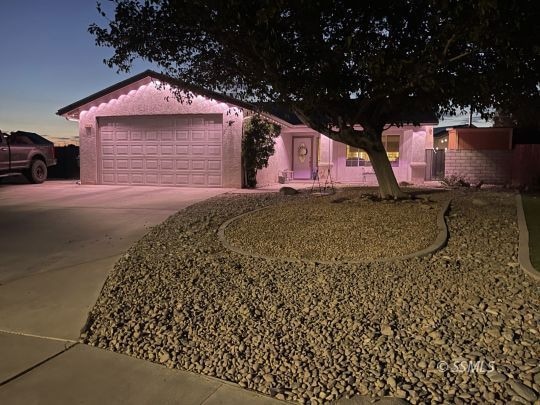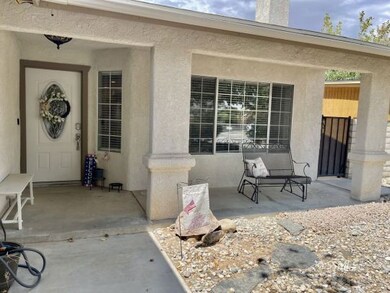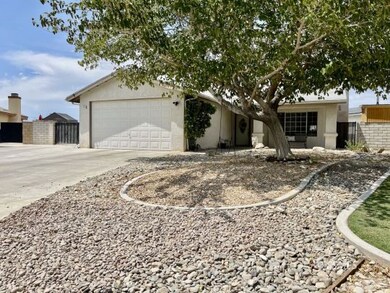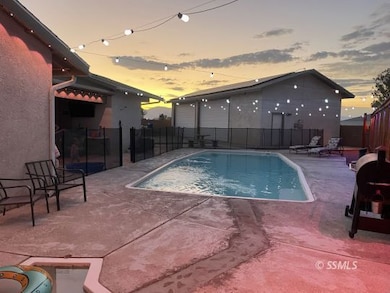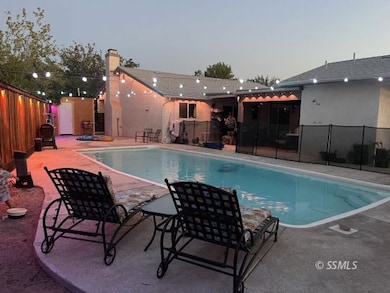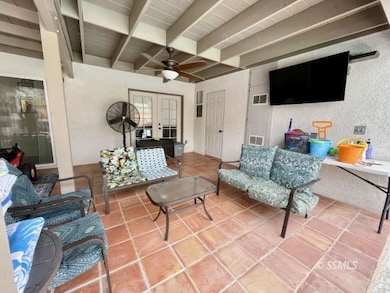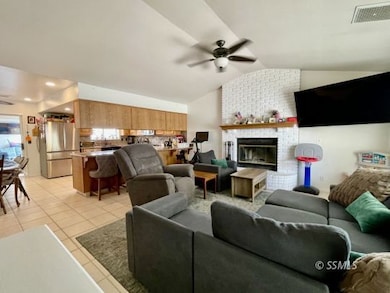1132 Briarwood Ave Ridgecrest, CA 93555
Estimated payment $2,850/month
Highlights
- In Ground Pool
- RV or Boat Parking
- Secondary Bathroom Jetted Tub
- Burroughs High School Rated A-
- Mountain View
- Covered Patio or Porch
About This Home
Impressive 4-bed, 3-bath pool home with open floor plan & 1,800 sq ft of living space. Features include granite kitchen counters, stainless appliances (included), reverse osmosis at kitchen sink, wood-burning fireplace, and large front window. Spacious primary suite offers ample closet space, En-suite bathroom features Jacuzzi tub, stall shower, two separate sink areas - one adjacent to the shower and the other by the toilet area, which includes a convenient door leading directly to the back patio. Ceiling fans throughout; 3 bedrooms have mirrored closet doors. Your guests will feel right at home with two nicely updated bathrooms. Enjoy a covered patio, pool with new equipment, outdoor hot water shower. Backyard includes wood fence & block wall, wrought iron gates, and plenty of cement. Lighting around eves and pool area. Detached 4-car garage/shop with solar (to be paid at closing). plus 2-car attached garage with storage. New AC, two water heaters, roof replaced in 2021, inside laundry, and all mounted TVs stay. Xeriscaped front yard. Move-in ready and packed with upgrades - ideal for entertaining, hobbyists, Beautiful Sunset Views.
Listing Agent
Realty 178 Brokerage Phone: (760) 793-0827 License #01456722 Listed on: 09/01/2025
Home Details
Home Type
- Single Family
Est. Annual Taxes
- $5,139
Year Built
- Built in 1992
Lot Details
- 0.33 Acre Lot
- Partially Fenced Property
- Sprinklers on Timer
- Landscaped with Trees
Parking
- 6 Car Garage
- Automatic Garage Door Opener
- RV or Boat Parking
Home Design
- Slab Foundation
- Shingle Roof
- Composition Roof
- Stucco Exterior
Interior Spaces
- 1,800 Sq Ft Home
- Ceiling Fan
- Light Fixtures
- Wood Burning Fireplace
- Window Treatments
- Mountain Views
- Washer and Dryer Hookup
Kitchen
- Oven or Range
- Microwave
- Dishwasher
- Disposal
Flooring
- Carpet
- Laminate
- Tile
Bedrooms and Bathrooms
- 4 Bedrooms
- 3 Full Bathrooms
- Secondary Bathroom Jetted Tub
- Soaking Tub
Eco-Friendly Details
- Solar owned by seller
Pool
- In Ground Pool
- Fiberglass Pool
- Outdoor Pool
- Spa
Outdoor Features
- Covered Patio or Porch
- Exterior Lighting
- Separate Outdoor Workshop
Utilities
- Central Air
- Heating System Uses Natural Gas
- Master Meter
- Natural Gas Connected
- Natural Gas Water Heater
Listing and Financial Details
- Assessor Parcel Number 508-181-16
Map
Home Values in the Area
Average Home Value in this Area
Tax History
| Year | Tax Paid | Tax Assessment Tax Assessment Total Assessment is a certain percentage of the fair market value that is determined by local assessors to be the total taxable value of land and additions on the property. | Land | Improvement |
|---|---|---|---|---|
| 2025 | $5,139 | $424,482 | $53,060 | $371,422 |
| 2024 | $4,982 | $416,160 | $52,020 | $364,140 |
| 2023 | $4,982 | $408,000 | $51,000 | $357,000 |
| 2022 | $4,882 | $400,000 | $50,000 | $350,000 |
| 2021 | $2,001 | $145,377 | $28,817 | $116,560 |
| 2020 | $2,001 | $143,888 | $28,522 | $115,366 |
| 2019 | $1,921 | $143,888 | $28,522 | $115,366 |
| 2018 | $1,886 | $138,304 | $27,415 | $110,889 |
| 2017 | $1,880 | $135,594 | $26,878 | $108,716 |
| 2016 | $1,807 | $132,936 | $26,351 | $106,585 |
| 2015 | $1,779 | $130,941 | $25,956 | $104,985 |
| 2014 | $1,639 | $128,377 | $25,448 | $102,929 |
Property History
| Date | Event | Price | List to Sale | Price per Sq Ft |
|---|---|---|---|---|
| 10/29/2025 10/29/25 | Price Changed | $460,000 | +5.7% | $256 / Sq Ft |
| 10/24/2025 10/24/25 | Price Changed | $435,000 | -3.3% | $242 / Sq Ft |
| 09/01/2025 09/01/25 | For Sale | $450,000 | -- | $250 / Sq Ft |
Purchase History
| Date | Type | Sale Price | Title Company |
|---|---|---|---|
| Grant Deed | $400,000 | First American Title Company | |
| Deed | -- | -- | |
| Grant Deed | $395,000 | Chicago Title Company | |
| Interfamily Deed Transfer | -- | None Available | |
| Interfamily Deed Transfer | -- | None Available | |
| Grant Deed | $275,000 | Placer Title Company | |
| Grant Deed | $180,000 | First American Title Co |
Mortgage History
| Date | Status | Loan Amount | Loan Type |
|---|---|---|---|
| Open | $382,487 | VA | |
| Previous Owner | $375,250 | New Conventional | |
| Previous Owner | $175,000 | Seller Take Back | |
| Previous Owner | $180,000 | Seller Take Back |
Source: Southern Sierra MLS
MLS Number: 2607512
APN: 508-181-16-00-8
- 400 Vista St
- 321 Thomas St
- 111 S Mahan St
- 1217 W Upjohn Ave
- 1236 W Langley Ave
- 1012 W Langley Ave
- 1409 W Upjohn Ave
- 325 S Gordon St
- 0 St George Unit 2607540
- 1320 W Saint George Ave
- 0 W Saint George Ave
- 1405 W Saint George Ave
- 349 S Margalo St
- 1132 Argus Ave
- 0 W Boston Ave
- 320 N Kern St
- 1332 W Willow Ave
- 209 S Brady St
- 511-081-01 Guam St
- 239 S Sunset St
