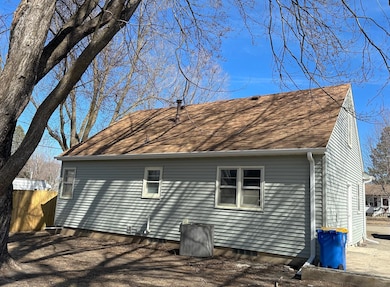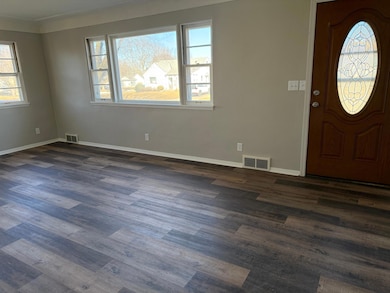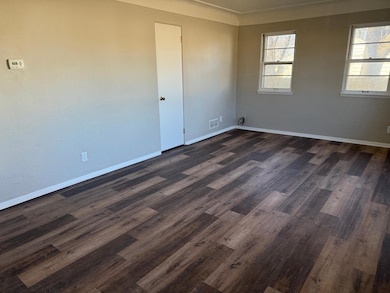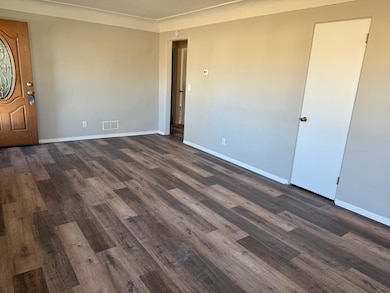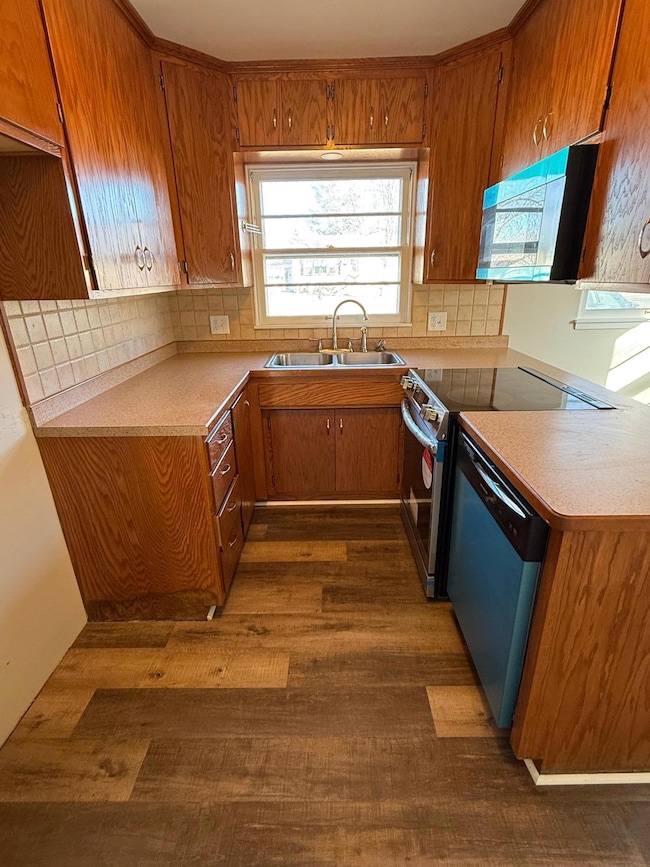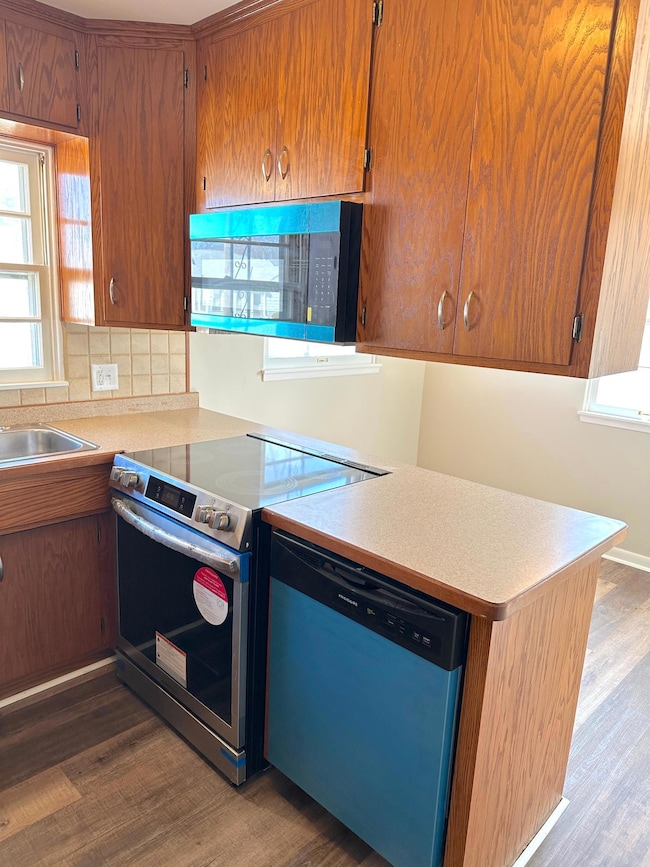1132 Butternut Ave Owatonna, MN 55060
Estimated payment $1,209/month
Total Views
9,812
3
Beds
1
Bath
1,332
Sq Ft
$143
Price per Sq Ft
Highlights
- No HOA
- The kitchen features windows
- Forced Air Heating and Cooling System
- Stainless Steel Appliances
- Living Room
- Combination Kitchen and Dining Room
About This Home
Tons of updates to this 3 bedroom 1 bath home. New siding, soffit, fascia and gutters in 2024. Basement has been newly tiled with a French drain to the sump basket. Brand new bathroom with new vanity and tile surround. Kitchen features new sink, dishwasher, stove and microwave. Full bath on the main floor with 2 bedrooms, 1 bedroom upstairs. New paint, fixtures and flooring throughout.
Home Details
Home Type
- Single Family
Est. Annual Taxes
- $2,374
Year Built
- Built in 1954
Lot Details
- 8,276 Sq Ft Lot
- Lot Dimensions are 63x132
Interior Spaces
- 1,332 Sq Ft Home
- 1.5-Story Property
- Living Room
- Combination Kitchen and Dining Room
Kitchen
- Microwave
- Dishwasher
- Stainless Steel Appliances
- The kitchen features windows
Bedrooms and Bathrooms
- 3 Bedrooms
- 1 Full Bathroom
Unfinished Basement
- Basement Fills Entire Space Under The House
- Drainage System
Utilities
- Forced Air Heating and Cooling System
Community Details
- No Home Owners Association
- Heinz Subdivision
Listing and Financial Details
- Assessor Parcel Number 171490305
Map
Create a Home Valuation Report for This Property
The Home Valuation Report is an in-depth analysis detailing your home's value as well as a comparison with similar homes in the area
Home Values in the Area
Average Home Value in this Area
Tax History
| Year | Tax Paid | Tax Assessment Tax Assessment Total Assessment is a certain percentage of the fair market value that is determined by local assessors to be the total taxable value of land and additions on the property. | Land | Improvement |
|---|---|---|---|---|
| 2025 | $2,374 | $162,600 | $32,400 | $130,200 |
| 2024 | $1,840 | $156,200 | $26,200 | $130,000 |
| 2023 | $1,778 | $140,400 | $24,100 | $116,300 |
| 2022 | $1,518 | $132,000 | $22,800 | $109,200 |
| 2021 | $1,446 | $106,820 | $19,698 | $87,122 |
| 2020 | $1,380 | $101,920 | $19,698 | $82,222 |
| 2019 | $1,124 | $95,452 | $18,130 | $77,322 |
| 2018 | $1,122 | $86,044 | $16,660 | $69,384 |
| 2017 | $1,048 | $85,946 | $16,660 | $69,286 |
| 2016 | $1,040 | $82,222 | $16,660 | $65,562 |
| 2015 | -- | $0 | $0 | $0 |
| 2014 | -- | $0 | $0 | $0 |
Source: Public Records
Property History
| Date | Event | Price | Change | Sq Ft Price |
|---|---|---|---|---|
| 08/20/2025 08/20/25 | Pending | -- | -- | -- |
| 08/18/2025 08/18/25 | Price Changed | $189,900 | -5.0% | $143 / Sq Ft |
| 07/21/2025 07/21/25 | Price Changed | $199,900 | 0.0% | $150 / Sq Ft |
| 07/21/2025 07/21/25 | For Sale | $199,900 | -3.4% | $150 / Sq Ft |
| 07/21/2025 07/21/25 | Off Market | $207,000 | -- | -- |
| 07/09/2025 07/09/25 | For Sale | $207,000 | 0.0% | $155 / Sq Ft |
| 07/01/2025 07/01/25 | Pending | -- | -- | -- |
| 06/05/2025 06/05/25 | Price Changed | $207,000 | -4.6% | $155 / Sq Ft |
| 05/08/2025 05/08/25 | Price Changed | $217,000 | -3.5% | $163 / Sq Ft |
| 04/07/2025 04/07/25 | For Sale | $224,900 | -- | $169 / Sq Ft |
Source: NorthstarMLS
Purchase History
| Date | Type | Sale Price | Title Company |
|---|---|---|---|
| Warranty Deed | $127,000 | Title Protection Inc |
Source: Public Records
Mortgage History
| Date | Status | Loan Amount | Loan Type |
|---|---|---|---|
| Open | $106,000 | New Conventional | |
| Closed | $120,650 | New Conventional |
Source: Public Records
Source: NorthstarMLS
MLS Number: 6694082
APN: 17-149-0305
Nearby Homes
- 318 13th St SW
- xxx Anderson Place
- 431 W Mckinley St
- 228 13th St SW
- 222 W Mckinley St
- 1138 Hawthorne Ave
- 1031 1031 Grandview Ave
- 1031 Grandview Ave
- 919 Mosher Ave
- 358 18th St SW
- 203 E Mckinley St
- 819 819 S Cedar Ave
- 819 S Cedar Ave
- 703 S Oak Ave
- 221 E Park St
- 1003 S Elm Ave
- 640 Lemond Rd
- 1212 S Grove Ave
- 1010 S Grove Ave
- 360 Thomas Ave

