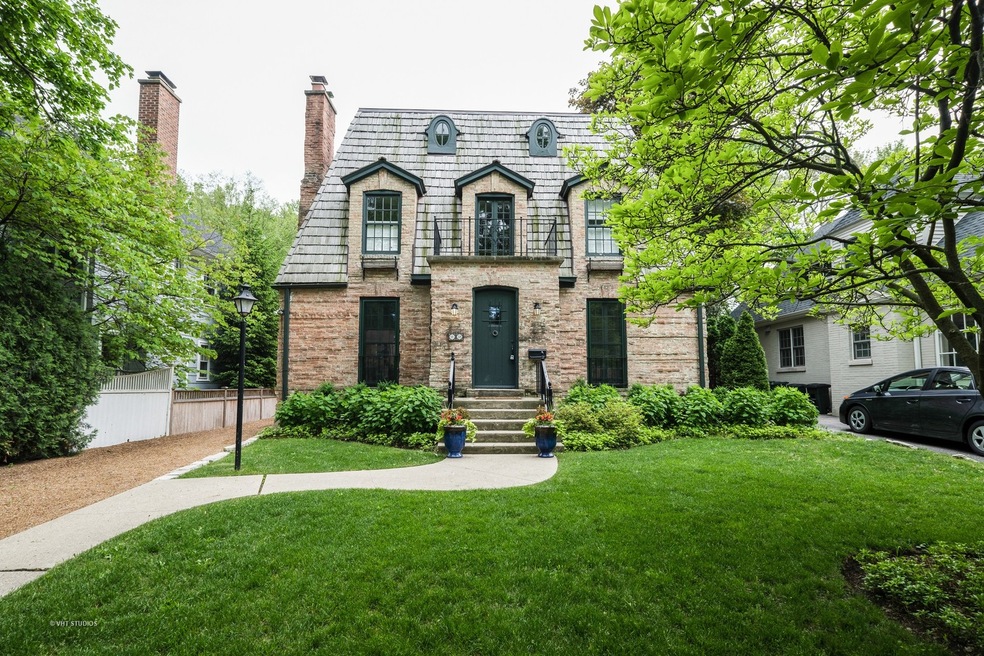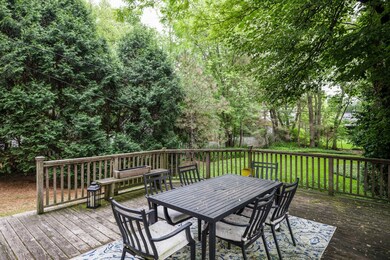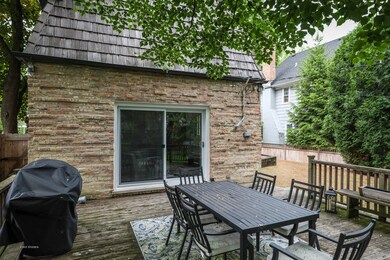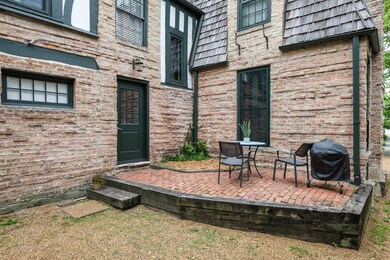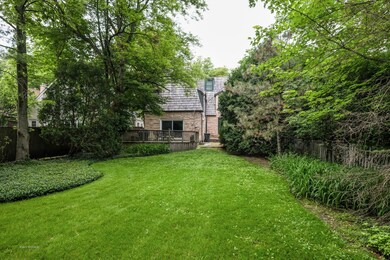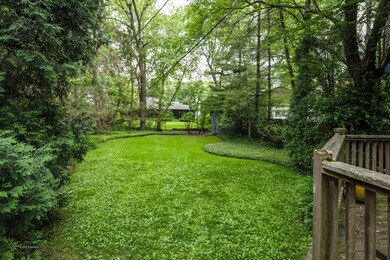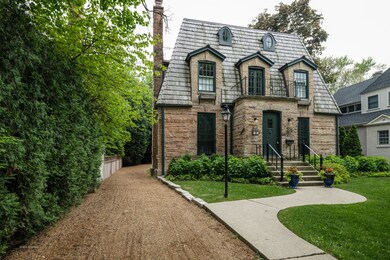
1132 Cherry St Winnetka, IL 60093
Highlights
- Landscaped Professionally
- French Provincial Architecture
- Recreation Room
- The Skokie School Rated A
- Deck
- Wood Flooring
About This Home
As of July 2018Beautiful 4 bedroom, 2.1 bath French Provincial home set on a great street in Winnetka just steps to schools & community center. Sleek modern Kitchen with newer cabinets and counter tops, top of the line appliances and eat in bar. Charming Living Room with French doors throughout, wood burning fireplace and pretty architectural details. Three bedrooms with great closets & new full Bath on 2nd floor. Luxurious Master Suite on third floor with new marble bath & walk in closet by California Closets. Newer laundry. Gleaming hardwood floors. First floor Family Room or Den with built in cabinets and counter tops. Gorgeous lower level with built in entertainment center. All new HVAC. Newer Cedar Shake Roof, Updated plumbing & electrical. Large deck overlooking deep back yard. Nothing to do but move in and enjoy!
Home Details
Home Type
- Single Family
Est. Annual Taxes
- $14,532
Year Built | Renovated
- 1924 | 2015
Lot Details
- Southern Exposure
- East or West Exposure
- Landscaped Professionally
Home Design
- French Provincial Architecture
- Brick Exterior Construction
- Slab Foundation
- Wood Shingle Roof
Interior Spaces
- Primary Bathroom is a Full Bathroom
- Wood Burning Fireplace
- Recreation Room
- Lower Floor Utility Room
- Wood Flooring
- Finished Basement
- Basement Fills Entire Space Under The House
- Storm Screens
Kitchen
- Breakfast Bar
- Built-In Oven
- Range Hood
- Microwave
- High End Refrigerator
- Dishwasher
- Wine Cooler
- Stainless Steel Appliances
- Disposal
Laundry
- Dryer
- Washer
Parking
- Parking Available
- Gravel Driveway
- Parking Included in Price
Eco-Friendly Details
- North or South Exposure
Outdoor Features
- Balcony
- Deck
- Brick Porch or Patio
Location
- Flood Zone Lot
- Property is near a bus stop
Utilities
- Central Air
- Hot Water Heating System
- Heating System Uses Gas
- Lake Michigan Water
Listing and Financial Details
- Homeowner Tax Exemptions
Ownership History
Purchase Details
Home Financials for this Owner
Home Financials are based on the most recent Mortgage that was taken out on this home.Purchase Details
Home Financials for this Owner
Home Financials are based on the most recent Mortgage that was taken out on this home.Purchase Details
Home Financials for this Owner
Home Financials are based on the most recent Mortgage that was taken out on this home.Purchase Details
Home Financials for this Owner
Home Financials are based on the most recent Mortgage that was taken out on this home.Purchase Details
Similar Homes in the area
Home Values in the Area
Average Home Value in this Area
Purchase History
| Date | Type | Sale Price | Title Company |
|---|---|---|---|
| Warranty Deed | $820,000 | Burnet Title | |
| Warranty Deed | $820,000 | Burnet Title | |
| Warranty Deed | $795,000 | Chicago Title | |
| Deed | $500,000 | Fidelity National Title | |
| Interfamily Deed Transfer | -- | -- |
Mortgage History
| Date | Status | Loan Amount | Loan Type |
|---|---|---|---|
| Open | $634,000 | New Conventional | |
| Closed | $656,000 | New Conventional | |
| Previous Owner | $636,000 | New Conventional | |
| Previous Owner | $325,000 | Credit Line Revolving | |
| Previous Owner | $383,000 | New Conventional | |
| Previous Owner | $400,000 | New Conventional |
Property History
| Date | Event | Price | Change | Sq Ft Price |
|---|---|---|---|---|
| 07/27/2018 07/27/18 | Sold | $820,000 | +0.1% | $405 / Sq Ft |
| 06/13/2018 06/13/18 | Pending | -- | -- | -- |
| 06/07/2018 06/07/18 | For Sale | $819,000 | +63.8% | $405 / Sq Ft |
| 02/13/2014 02/13/14 | Sold | $500,000 | -3.7% | $247 / Sq Ft |
| 01/10/2014 01/10/14 | Pending | -- | -- | -- |
| 12/06/2013 12/06/13 | Price Changed | $519,000 | -7.3% | $256 / Sq Ft |
| 10/30/2013 10/30/13 | Price Changed | $560,000 | -6.5% | $277 / Sq Ft |
| 09/30/2013 09/30/13 | Price Changed | $599,000 | -5.7% | $296 / Sq Ft |
| 09/04/2013 09/04/13 | For Sale | $635,000 | -- | $314 / Sq Ft |
Tax History Compared to Growth
Tax History
| Year | Tax Paid | Tax Assessment Tax Assessment Total Assessment is a certain percentage of the fair market value that is determined by local assessors to be the total taxable value of land and additions on the property. | Land | Improvement |
|---|---|---|---|---|
| 2024 | $14,532 | $63,401 | $21,038 | $42,363 |
| 2023 | $13,658 | $66,001 | $21,038 | $44,963 |
| 2022 | $13,658 | $66,001 | $21,038 | $44,963 |
| 2021 | $14,818 | $60,429 | $14,025 | $46,404 |
| 2020 | $14,641 | $60,429 | $14,025 | $46,404 |
| 2019 | $16,337 | $70,057 | $14,025 | $56,032 |
| 2018 | $14,411 | $60,081 | $11,687 | $48,394 |
| 2017 | $13,966 | $60,081 | $11,687 | $48,394 |
| 2016 | $13,302 | $60,081 | $11,687 | $48,394 |
| 2015 | $12,302 | $50,000 | $9,583 | $40,417 |
| 2014 | $12,038 | $50,000 | $9,583 | $40,417 |
| 2013 | $13,142 | $57,231 | $9,583 | $47,648 |
Agents Affiliated with this Home
-
Lindy Goss

Seller's Agent in 2018
Lindy Goss
Baird Warner
(847) 217-1989
4 in this area
118 Total Sales
-
David MacArthur

Buyer's Agent in 2018
David MacArthur
Berkshire Hathaway HomeServices Chicago
(847) 804-7438
20 Total Sales
-
M
Seller's Agent in 2014
Mary Bradbury
Berkshire Hathaway HomeServices KoenigRubloff
-
Julie Miller

Seller Co-Listing Agent in 2014
Julie Miller
Compass
(847) 751-2619
11 in this area
33 Total Sales
-
Kathy McCauley

Buyer's Agent in 2014
Kathy McCauley
Surf Real Estate Brokerage Inc
(773) 407-2040
21 Total Sales
Map
Source: Midwest Real Estate Data (MRED)
MLS Number: MRD09975896
APN: 05-20-116-011-0000
- 1101 Oak St
- 1218 Cherry St
- 1253 Cherry St
- 1118 Mount Pleasant Rd
- 917 Willow Rd
- 624 Pine Ln
- 1288 Sunview Ln
- 180 De Windt Rd
- 567 Provident Ave
- 886 Willow Rd
- 390 Birch St
- 891 Spruce St
- 1300 Hackberry Ln
- 1250 Westmoor Rd
- 640 Winnetka Mews Unit 108
- 640 Winnetka Mews Unit 105
- 650 Winnetka Mews Unit 311
- 32 Woodley Rd
- 674 Foxdale Ave
- 824 Humboldt Ave
