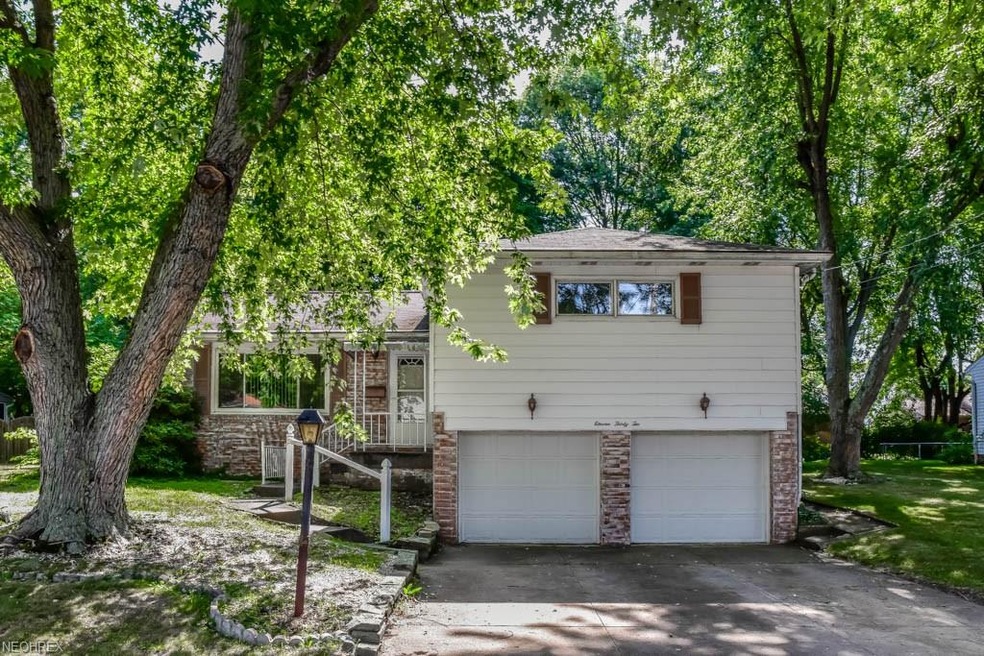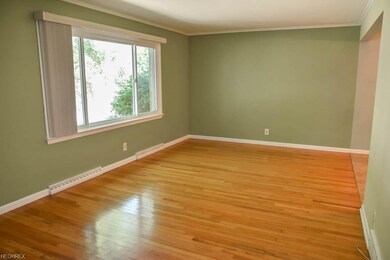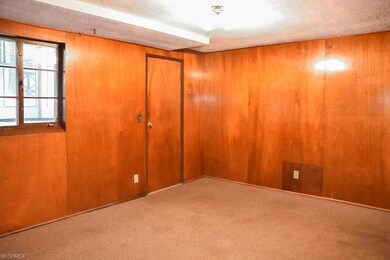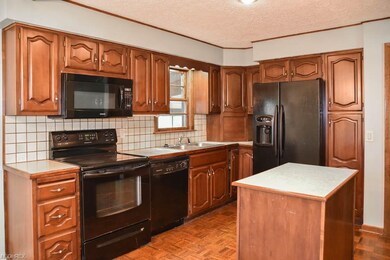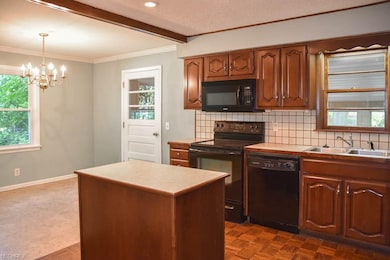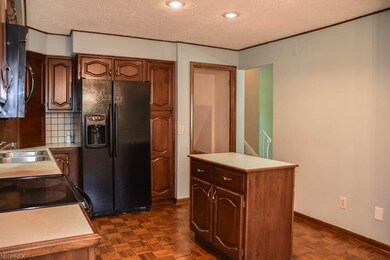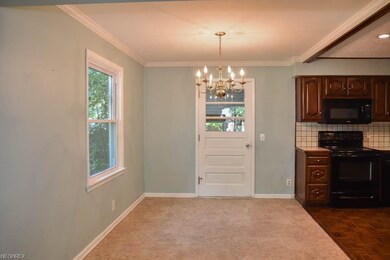
1132 Clearmount Ave SE North Canton, OH 44720
Mount Vernon NeighborhoodHighlights
- Enclosed patio or porch
- 2 Car Attached Garage
- Forced Air Heating and Cooling System
- North Canton Middle School Rated A
About This Home
As of September 2018Tons of living space in this 3 bedroom, 2 full bath 4-level split with a finished basement in North Canton! Enjoy quality time with the family in the spacious living room with hardwood flooring, crown molding and a picture window. The fully applianced kitchen offers a center island, a pantry and appliance garage. It opens to the dining room with crown molding and access to the sun room. This sun room is enormous! Great for entertaining friends and family. Upstairs, there’s a full bath and 3 bedrooms. All bedrooms are generously sized with crown molding, hardwood floors and good closet space. The hallway offers 2 closets and deep built-ins. Downstairs, there’s a second full bath and a family room with access to both the sun room and the 2-car attached garage. Extra living space in the finished L-shaped rec room in the basement! Head outside to the large, shaded backyard with 2 sheds and plenty of room to run and play. Great location close to parks, YMCA and shopping. Come see all this home has to offer!
Last Agent to Sell the Property
Keller Williams Legacy Group Realty License #2002013465 Listed on: 07/19/2018

Home Details
Home Type
- Single Family
Est. Annual Taxes
- $1,722
Year Built
- Built in 1957
Lot Details
- 8,999 Sq Ft Lot
- Lot Dimensions are 75x120
Home Design
- Split Level Home
- Brick Exterior Construction
- Asphalt Roof
Interior Spaces
- 2-Story Property
- Finished Basement
- Basement Fills Entire Space Under The House
Kitchen
- Built-In Oven
- Range
- Microwave
- Dishwasher
Bedrooms and Bathrooms
- 3 Bedrooms
Parking
- 2 Car Attached Garage
- Garage Door Opener
Outdoor Features
- Enclosed patio or porch
Utilities
- Forced Air Heating and Cooling System
- Heating System Uses Gas
Community Details
- Schneider Vly Allotment 32 Community
Listing and Financial Details
- Assessor Parcel Number 09203949
Ownership History
Purchase Details
Home Financials for this Owner
Home Financials are based on the most recent Mortgage that was taken out on this home.Purchase Details
Purchase Details
Purchase Details
Home Financials for this Owner
Home Financials are based on the most recent Mortgage that was taken out on this home.Purchase Details
Home Financials for this Owner
Home Financials are based on the most recent Mortgage that was taken out on this home.Purchase Details
Home Financials for this Owner
Home Financials are based on the most recent Mortgage that was taken out on this home.Purchase Details
Home Financials for this Owner
Home Financials are based on the most recent Mortgage that was taken out on this home.Similar Homes in North Canton, OH
Home Values in the Area
Average Home Value in this Area
Purchase History
| Date | Type | Sale Price | Title Company |
|---|---|---|---|
| Warranty Deed | $133,000 | Stonegate Title Agency | |
| Special Warranty Deed | $74,100 | None Available | |
| Sheriffs Deed | $74,000 | None Available | |
| Warranty Deed | $137,000 | Attorney | |
| Warranty Deed | $139,000 | Attorney | |
| Deed | $141,000 | -- | |
| Interfamily Deed Transfer | -- | -- |
Mortgage History
| Date | Status | Loan Amount | Loan Type |
|---|---|---|---|
| Open | $130,036 | FHA | |
| Closed | $129,010 | New Conventional | |
| Previous Owner | $109,600 | Purchase Money Mortgage | |
| Previous Owner | $27,400 | Stand Alone Second | |
| Previous Owner | $33,500 | Unknown | |
| Previous Owner | $112,800 | Fannie Mae Freddie Mac | |
| Previous Owner | $100,000 | Credit Line Revolving | |
| Closed | $28,200 | No Value Available |
Property History
| Date | Event | Price | Change | Sq Ft Price |
|---|---|---|---|---|
| 07/19/2025 07/19/25 | For Sale | $220,000 | +65.4% | $103 / Sq Ft |
| 09/24/2018 09/24/18 | Sold | $133,000 | -1.5% | $63 / Sq Ft |
| 08/09/2018 08/09/18 | Pending | -- | -- | -- |
| 07/19/2018 07/19/18 | For Sale | $135,000 | -- | $63 / Sq Ft |
Tax History Compared to Growth
Tax History
| Year | Tax Paid | Tax Assessment Tax Assessment Total Assessment is a certain percentage of the fair market value that is determined by local assessors to be the total taxable value of land and additions on the property. | Land | Improvement |
|---|---|---|---|---|
| 2024 | -- | $68,330 | $14,530 | $53,800 |
| 2023 | $2,610 | $48,790 | $10,780 | $38,010 |
| 2022 | $2,509 | $48,790 | $10,780 | $38,010 |
| 2021 | $2,420 | $48,790 | $10,780 | $38,010 |
| 2020 | $2,353 | $42,600 | $9,380 | $33,220 |
| 2019 | $2,196 | $36,230 | $9,380 | $26,850 |
| 2018 | $1,986 | $36,230 | $9,380 | $26,850 |
| 2017 | $1,722 | $32,870 | $8,370 | $24,500 |
| 2016 | $1,728 | $32,870 | $8,370 | $24,500 |
| 2015 | $2,051 | $38,890 | $8,370 | $30,520 |
| 2014 | $41 | $36,120 | $7,770 | $28,350 |
| 2013 | $1,024 | $36,120 | $7,770 | $28,350 |
Agents Affiliated with this Home
-
Elise Stidd

Seller's Agent in 2025
Elise Stidd
Keller Williams Chervenic Rlty
(216) 536-6626
124 Total Sales
-
Anthony Stidd
A
Seller Co-Listing Agent in 2025
Anthony Stidd
Keller Williams Chervenic Rlty
(330) 523-8210
10 Total Sales
-
Jose Medina

Seller's Agent in 2018
Jose Medina
Keller Williams Legacy Group Realty
(330) 433-6014
47 in this area
3,012 Total Sales
-
Nicholas Remark

Buyer's Agent in 2018
Nicholas Remark
Keller Williams Legacy Group Realty
(330) 933-6646
108 Total Sales
Map
Source: MLS Now
MLS Number: 4019983
APN: 09203949
- 1103 Clinton Ave SE
- 1026 Schneider St SE
- 1034 Schneider St SE
- 322 Schneider St SE
- 514 Pershing Ave SE
- 218 Bonnett St SW
- 1466 S Main St Unit 103
- 1370 Castlewood Ave SW
- 289 Tanglewood Dr SW
- 0 Knoll St SE
- 103 Everhard Rd SW
- 202 Pershing Ave NE
- 221 Winston Ave NE
- 1609 S Main St Unit 22
- 1525 Schneider St NW
- 923 Hillcrest Ave SW
- 1122 Sunset Blvd SW
- 360 Woodside Ave NE
- 225 N Circle Dr Unit 225
- 1632 Schneider St NW
