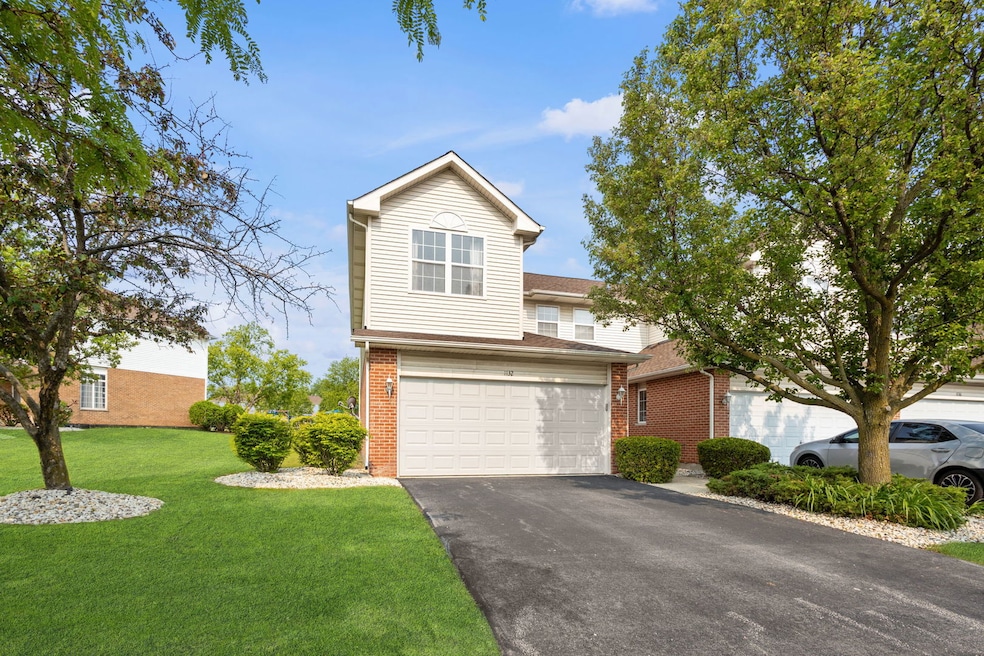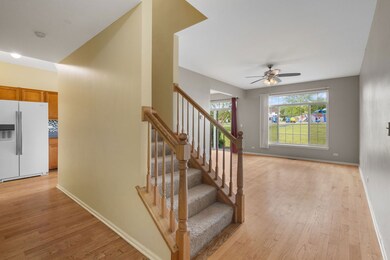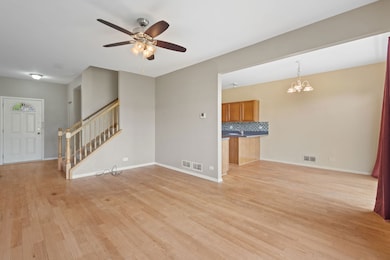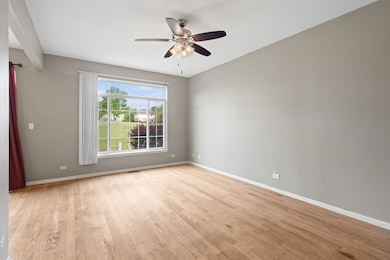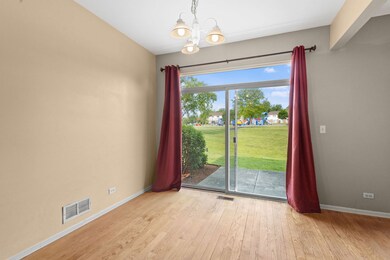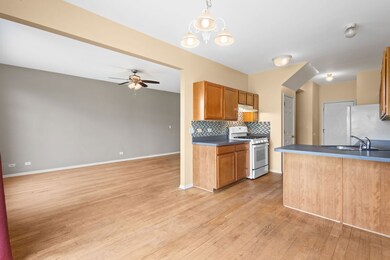1132 Coventry Cir Unit 1132 Glendale Heights, IL 60139
Highlights
- Recreation Room
- Wood Flooring
- Central Air
- Abraham Lincoln Elementary School Rated A-
- Laundry Room
- 2-minute walk to Greenbriar Park
About This Home
Well-Maintained 3 Bed, 2.5 Bath Corner Townhouse for Rent Move-in ready and beautifully maintained, this 3-bedroom, 2.5-bath corner townhouse is ready to welcome new tenants. Enjoy the convenience of a 2-car attached garage with a private driveway. The home features a fully finished basement, offering ample storage space, and is filled with natural sunlight throughout. Located in a charming neighborhood with a children's park, it's also close to the Metra station and shopping centers. Additional Details: Tenants are responsible for all utilities No pets preferred; however, small pets may be considered with an additional deposit and minor rent adjustment Contact us today to schedule a showing!
Townhouse Details
Home Type
- Townhome
Est. Annual Taxes
- $6,966
Year Built
- 2003
Parking
- 2 Car Garage
- Driveway
Home Design
- Brick Exterior Construction
Interior Spaces
- 1,485 Sq Ft Home
- 2-Story Property
- Family Room
- Combination Dining and Living Room
- Recreation Room
- Basement Fills Entire Space Under The House
Kitchen
- Range
- Microwave
- Dishwasher
Flooring
- Wood
- Carpet
Bedrooms and Bathrooms
- 3 Bedrooms
- 3 Potential Bedrooms
Laundry
- Laundry Room
- Dryer
- Washer
Home Security
Utilities
- Central Air
- Heating System Uses Natural Gas
- Lake Michigan Water
Listing and Financial Details
- Security Deposit $2,895
- Property Available on 6/3/25
- Rent includes exterior maintenance, lawn care
Community Details
Pet Policy
- Pets up to 99 lbs
- Pet Deposit Required
- Dogs and Cats Allowed
Security
- Storm Doors
Map
Source: Midwest Real Estate Data (MRED)
MLS Number: 12383319
APN: 05-02-107-069
- 1N559 Newton Ave
- 1N531 Newton Ave
- 1246 Prairie Ave
- 330 Shorewood Dr Unit 1B
- 426 James Ct Unit C
- 1118 Cedar St Unit 1B
- 1279 Prairie Ave Unit C
- 1110 Cedar St Unit 1B
- 509 Darlene Ln Unit A
- 1140 Cedar St Unit 3A
- 419 Sidney Ave Unit A
- 477 Sidney Ave Unit B
- 563 Lynn Ct Unit A
- 1N535 Park Blvd
- 533 Darlene Ln Unit B
- 2N101 Glen Ellyn Rd
- 277 Shorewood Dr Unit 2A
- 216 Shorewood Dr Unit 2C
- 280 Shorewood Dr Unit 1D
- 266 Shorewood Dr Unit GC
