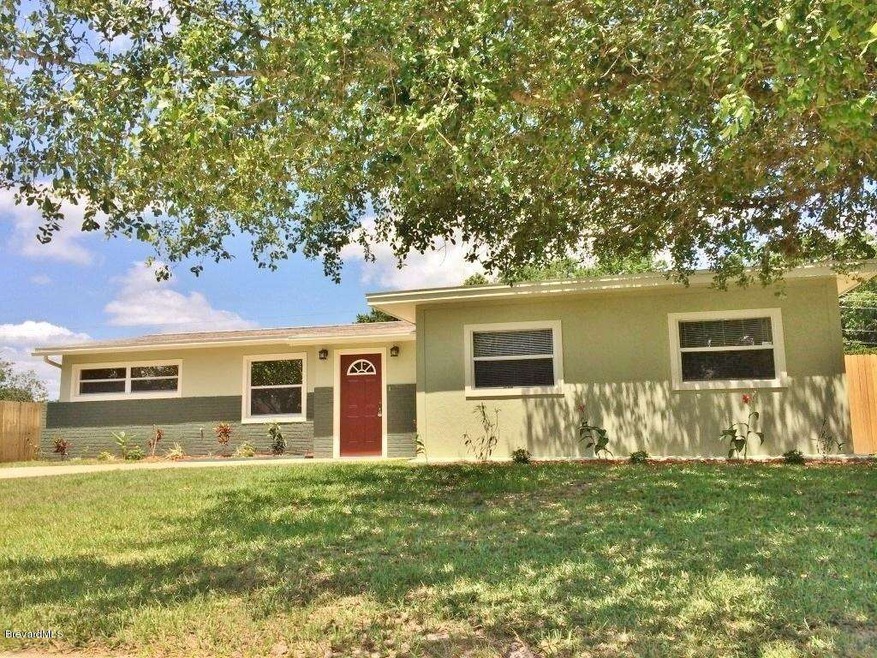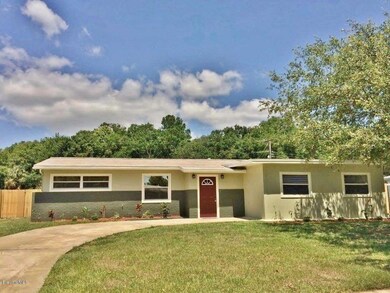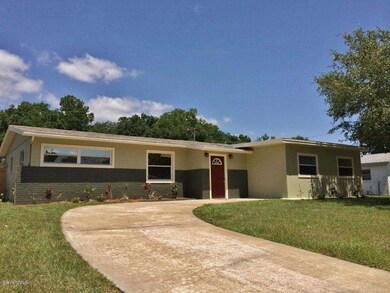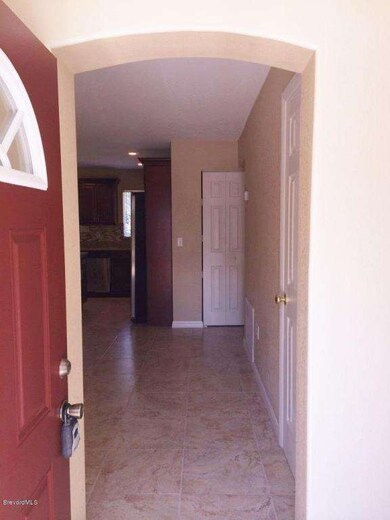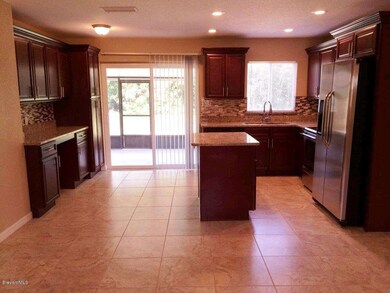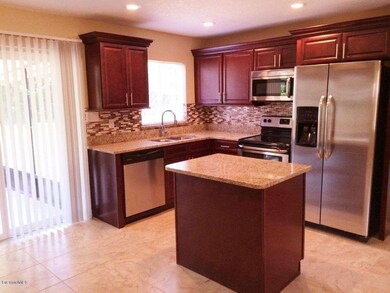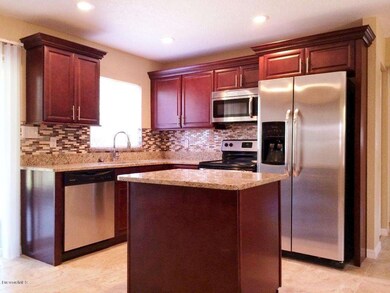
1132 Crescent Dr Titusville, FL 32796
Highlights
- Open Floorplan
- Screened Porch
- Patio
- No HOA
- Eat-In Kitchen
- Laundry Room
About This Home
As of July 2025Beautiful home completely renovated inside & out. Int consists of 4 beds, 2 baths and 3 way split flr plan w/ 2 mstr ste options. Kitchen features new cherry wood cabinets w/ crown molding on top, Granite countertops, gorgeous backsplash, stainless stl appliances & hardware, microwave range, canned lighting & new window inst over sink. All new bathrooms feature same cabinets & granite, new shower tile w/ glass design & vanities. All walls and ceilings have new knockdown texture & paint. Entire house has new ceramic tile, new 4 ton A/C system installed & so much more! Some exterior features are new two tone paint, new fence, new gutters & landscaping just to name a few. As with every home renovated by this seller all fixtures and work is done with the highest quality possible. A must see!
Last Agent to Sell the Property
Ellis Group Realty, LLC License #3167147 Listed on: 05/24/2014
Home Details
Home Type
- Single Family
Est. Annual Taxes
- $369
Year Built
- Built in 1966
Lot Details
- 8,800 Sq Ft Lot
- East Facing Home
- Wood Fence
Home Design
- Shingle Roof
- Concrete Siding
- Block Exterior
- Asphalt
Interior Spaces
- 1,417 Sq Ft Home
- 1-Story Property
- Open Floorplan
- Screened Porch
- Tile Flooring
Kitchen
- Eat-In Kitchen
- Electric Range
- Microwave
- Ice Maker
- Dishwasher
- Kitchen Island
- Disposal
Bedrooms and Bathrooms
- 4 Bedrooms
- 2 Full Bathrooms
- Bathtub and Shower Combination in Primary Bathroom
Laundry
- Laundry Room
- Washer and Gas Dryer Hookup
Outdoor Features
- Patio
Schools
- Oak Park Elementary School
- Madison Middle School
- Astronaut High School
Utilities
- Central Heating and Cooling System
- Electric Water Heater
- Cable TV Available
Community Details
- No Home Owners Association
- Parkland Estates Unit 1 Subdivision
Listing and Financial Details
- Assessor Parcel Number 21-35-29-50-00007.0-0008.00
Ownership History
Purchase Details
Home Financials for this Owner
Home Financials are based on the most recent Mortgage that was taken out on this home.Purchase Details
Home Financials for this Owner
Home Financials are based on the most recent Mortgage that was taken out on this home.Purchase Details
Purchase Details
Purchase Details
Home Financials for this Owner
Home Financials are based on the most recent Mortgage that was taken out on this home.Purchase Details
Home Financials for this Owner
Home Financials are based on the most recent Mortgage that was taken out on this home.Purchase Details
Home Financials for this Owner
Home Financials are based on the most recent Mortgage that was taken out on this home.Purchase Details
Home Financials for this Owner
Home Financials are based on the most recent Mortgage that was taken out on this home.Purchase Details
Purchase Details
Purchase Details
Home Financials for this Owner
Home Financials are based on the most recent Mortgage that was taken out on this home.Similar Homes in Titusville, FL
Home Values in the Area
Average Home Value in this Area
Purchase History
| Date | Type | Sale Price | Title Company |
|---|---|---|---|
| Warranty Deed | $170,000 | Albatross Title Services | |
| Warranty Deed | $170,000 | Albatross Title Services | |
| Warranty Deed | $255,000 | New Title Company Name | |
| Warranty Deed | -- | New Title Company Name | |
| Quit Claim Deed | -- | None Listed On Document | |
| Warranty Deed | $102,000 | The Title Bridge Llc | |
| Warranty Deed | $32,500 | Absolute Title & Escrow Serv | |
| Warranty Deed | $22,000 | Absolute Title & Escrow Serv | |
| Warranty Deed | $51,300 | -- | |
| Warranty Deed | -- | -- | |
| Warranty Deed | -- | -- | |
| Warranty Deed | $57,900 | -- |
Mortgage History
| Date | Status | Loan Amount | Loan Type |
|---|---|---|---|
| Open | $169,038 | Construction | |
| Closed | $169,038 | Construction | |
| Previous Owner | $100,152 | FHA | |
| Previous Owner | $17,600 | No Value Available | |
| Previous Owner | $54,000 | No Value Available | |
| Previous Owner | $57,870 | No Value Available |
Property History
| Date | Event | Price | Change | Sq Ft Price |
|---|---|---|---|---|
| 07/18/2025 07/18/25 | Sold | $266,500 | -1.3% | $193 / Sq Ft |
| 07/05/2025 07/05/25 | Pending | -- | -- | -- |
| 07/01/2025 07/01/25 | Price Changed | $269,990 | -1.8% | $195 / Sq Ft |
| 06/25/2025 06/25/25 | Price Changed | $274,990 | -1.8% | $199 / Sq Ft |
| 06/03/2025 06/03/25 | For Sale | $279,990 | +9.8% | $202 / Sq Ft |
| 06/30/2022 06/30/22 | Off Market | $255,000 | -- | -- |
| 06/28/2022 06/28/22 | Sold | $255,000 | +4.1% | $180 / Sq Ft |
| 06/06/2022 06/06/22 | Pending | -- | -- | -- |
| 06/05/2022 06/05/22 | Price Changed | $245,000 | -2.0% | $173 / Sq Ft |
| 05/31/2022 05/31/22 | For Sale | $250,000 | 0.0% | $176 / Sq Ft |
| 05/27/2022 05/27/22 | Pending | -- | -- | -- |
| 05/23/2022 05/23/22 | For Sale | $250,000 | 0.0% | $176 / Sq Ft |
| 04/15/2022 04/15/22 | Pending | -- | -- | -- |
| 04/12/2022 04/12/22 | For Sale | $250,000 | +145.1% | $176 / Sq Ft |
| 08/04/2014 08/04/14 | Sold | $102,000 | -7.2% | $72 / Sq Ft |
| 07/07/2014 07/07/14 | Pending | -- | -- | -- |
| 05/22/2014 05/22/14 | For Sale | $109,900 | -- | $78 / Sq Ft |
Tax History Compared to Growth
Tax History
| Year | Tax Paid | Tax Assessment Tax Assessment Total Assessment is a certain percentage of the fair market value that is determined by local assessors to be the total taxable value of land and additions on the property. | Land | Improvement |
|---|---|---|---|---|
| 2023 | $3,708 | $195,460 | $44,000 | $151,460 |
| 2022 | $3,176 | $169,800 | $0 | $0 |
| 2021 | $765 | $73,880 | $0 | $0 |
| 2020 | $770 | $72,860 | $0 | $0 |
| 2019 | $788 | $71,230 | $0 | $0 |
| 2018 | $799 | $69,910 | $0 | $0 |
| 2017 | $804 | $68,480 | $0 | $0 |
| 2016 | $727 | $67,080 | $18,000 | $49,080 |
| 2015 | $752 | $66,620 | $15,500 | $51,120 |
| 2014 | $984 | $40,150 | $15,500 | $24,650 |
Agents Affiliated with this Home
-

Seller's Agent in 2025
Jonathan Maio
EXP REALTY LLC
(888) 883-8509
1 in this area
24 Total Sales
-

Buyer's Agent in 2025
Sandy Caprio
DALTON WADE INC
(813) 952-3821
1 in this area
17 Total Sales
-
C
Seller's Agent in 2022
Christopher Walker
PREFERRED RE BROKERS III
(352) 321-2930
1 in this area
34 Total Sales
-

Buyer's Agent in 2022
Derrick Chappell
DALTON WADE INC
(813) 484-8100
1 in this area
22 Total Sales
-

Seller's Agent in 2014
Jamie LaCourt
Ellis Group Realty, LLC
(407) 797-4030
3 Total Sales
-

Seller Co-Listing Agent in 2014
Jay LaCourt
Ellis Group Realty, LLC
(407) 797-1066
17 Total Sales
Map
Source: Space Coast MLS (Space Coast Association of REALTORS®)
MLS Number: 697671
APN: 21-35-29-50-00007.0-0008.00
- 1135 Crescent Dr
- 1212 Crescent Dr
- 3290 Heider Rd
- 1148 N Singleton Ave
- 1144 N Singleton Ave
- 1380 Wilderness Ln
- 3539 Nikon Ct
- 3031 Pembrooke Rd
- 3000 Rosemarie Dr
- 2922 Rosemarie Dr
- 2943 Pembrooke Rd
- 1558 Pentax Ave
- 2904 Conway Dr
- 3538 Dairy Rd Unit 4
- 3514 Dairy Rd Unit 10
- 0000 N Singleton Ave
- 721 Fern Ave
- 3920 Dairy Rd
- 2900 Jasmine St
- 1618 Kemberly Ave
