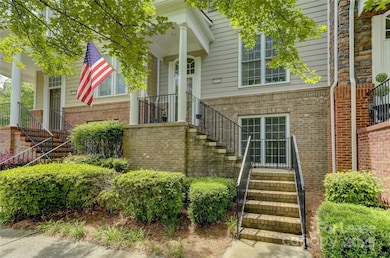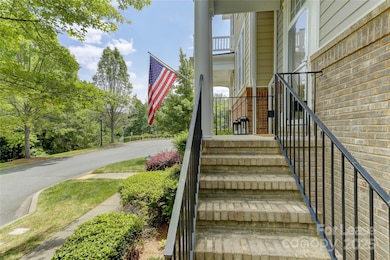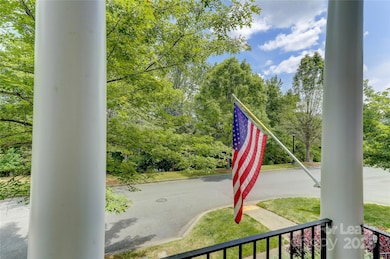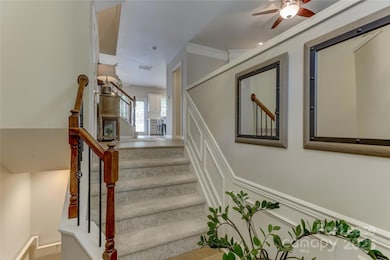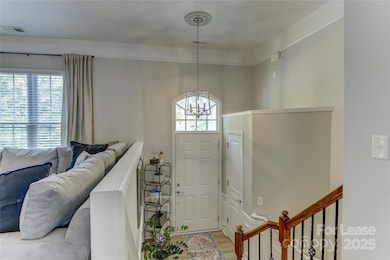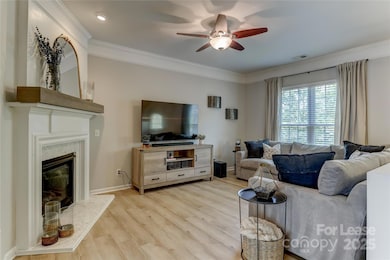1132 Drayton Ct Fort Mill, SC 29708
Baxter Village NeighborhoodHighlights
- Water Views
- Open Floorplan
- Wooded Lot
- Orchard Park Elementary School Rated A
- Pond
- Lawn
About This Home
Beautiful updated townhome backing up to woods for TOTAL privacy and front offers privacy plus water views! Located near Baxter’s TownCenter which has popular restaurants, Starbucks, wine bar, fitness center, the Fort Mill library, & much more. This townhome has it all, featuring updated lighting, tiled kitchen backsplash, quartz countertops in kitchen & bathrooms, closet built-ins throughout, LVP flooring, tiled fireplace, KitchenAid Appliances with gas range, center island in kitchen & extra full sized fridge in garage. This 4-bedroom floor plan showcases a large primary bedroom with walk-in closet & built-ins! Plus 3 additional bedrooms and 3 full and one half bathrooms. The spacious great room has a gas fireplace. The lower level features the 4th bedroom/bonus with full bath & large walk in storage area. Plus 2-car garage w/ excellent storage & plenty of parking! Convenient access to I-77 and easy commute to Charlotte.
Listing Agent
COMPASS Brokerage Email: chris.makowski@BovenderTeam.com License #269628 Listed on: 11/05/2025

Townhouse Details
Home Type
- Townhome
Est. Annual Taxes
- $12,636
Year Built
- Built in 2008
Lot Details
- Irrigation
- Wooded Lot
- Lawn
Parking
- 2 Car Attached Garage
- Rear-Facing Garage
- Driveway
- On-Street Parking
- 4 Open Parking Spaces
Home Design
- Entry on the 1st floor
- Slab Foundation
- Architectural Shingle Roof
Interior Spaces
- 3-Story Property
- Open Floorplan
- Built-In Features
- Gas Log Fireplace
- Great Room with Fireplace
- Water Views
- Pull Down Stairs to Attic
Kitchen
- Gas Range
- Microwave
- Dishwasher
- Kitchen Island
- Disposal
Flooring
- Carpet
- Tile
- Vinyl
Bedrooms and Bathrooms
- 4 Bedrooms
- Split Bedroom Floorplan
- Walk-In Closet
- Garden Bath
Laundry
- Laundry on upper level
- Washer and Dryer
Outdoor Features
- Pond
- Balcony
Schools
- Orchard Park Elementary School
- Pleasant Knoll Middle School
- Fort Mill High School
Utilities
- Forced Air Heating and Cooling System
- Heating System Uses Natural Gas
- Cable TV Available
Listing and Financial Details
- Security Deposit $4,650
- Property Available on 1/1/26
- Tenant pays for all utilities
- 12-Month Minimum Lease Term
- Assessor Parcel Number 657-01-01-187
Community Details
Overview
- Property has a Home Owners Association
- Baxter Village Subdivision
Amenities
- Picnic Area
Recreation
- Tennis Courts
- Recreation Facilities
- Community Playground
- Community Pool
- Trails
Pet Policy
- Pet Deposit $350
Map
Source: Canopy MLS (Canopy Realtor® Association)
MLS Number: 4319539
APN: 6570101187
- 625 Sixth Baxter Crossing
- 925 Lyndley Dr
- 1908 Faison Ave
- 708 Drew Ave
- 1540 Nichole Ln
- 878 Promenade Walk
- 0000 Alfred Ln
- 1135 Market St
- 1846 Sam Smith Rd
- 1528 Spring Blossom Trail
- 1214 Brook Crest Ln
- 1541 Spring Blossom Trail
- 1628 Spring Blossom Trail
- 705 Jones Branch Rd
- 720 Shady Grove Crossing
- 545 Glen Walk Dr
- 911 Cara Ct
- 740 Jones Branch Rd
- 160 First St N
- 757 Jones Branch Rd
- 1120 Drayton Ct
- 1 Peach Ln
- 100 Bollin Cir
- 287 Textile Way
- 1591 Millspring Dr Unit ID1344149P
- 1526 Millspring Dr Unit ID1344169P
- 1579 Millspring Dr Unit ID1344144P
- 1445 Broadcloth St Unit ID1344148P
- 1445 Broadcloth St Unit ID1344146P
- 2300 Forest Ridge Dr
- 425 Cassia Ct
- 1948 Brian Kelley Ln
- 355 Amistead Ave
- 1065 Traditions Dr
- 326 Hyssop Ct
- 1027 Aubrey Ln
- 114 Elliott St E
- 520 Ridgeline Dr
- 107 Elm St
- 640 Crudent Rd

