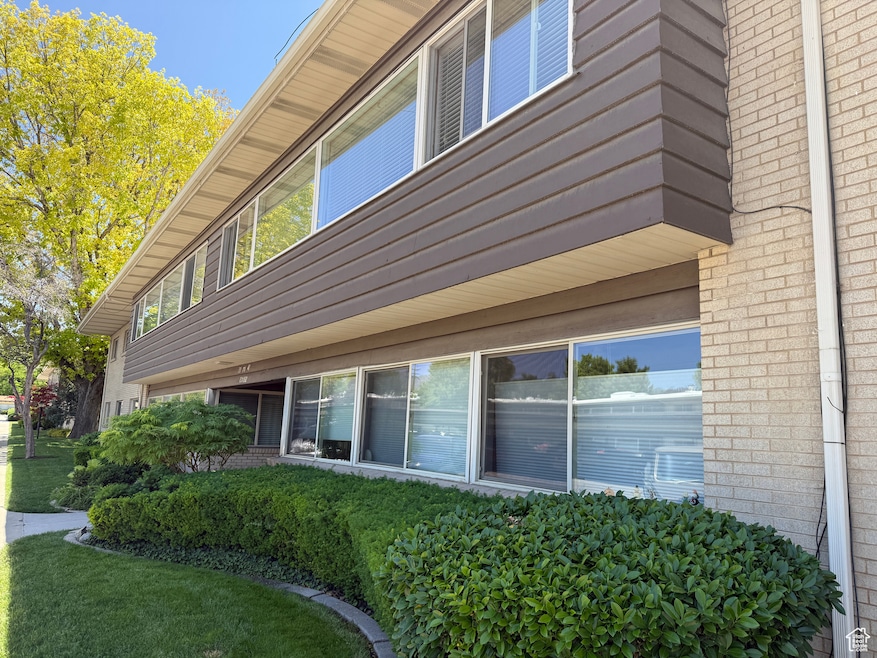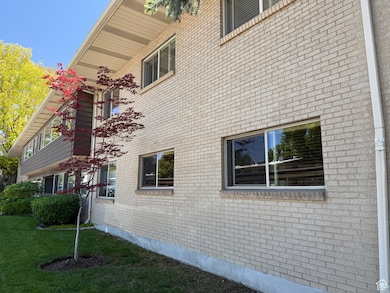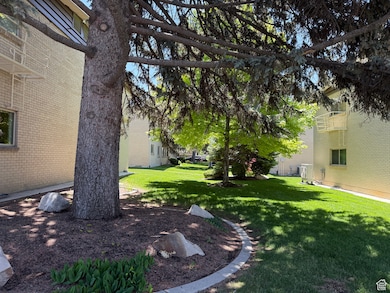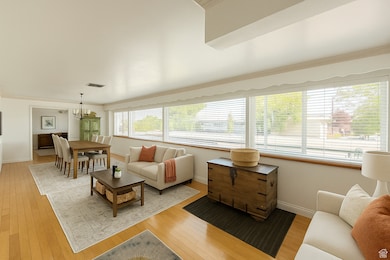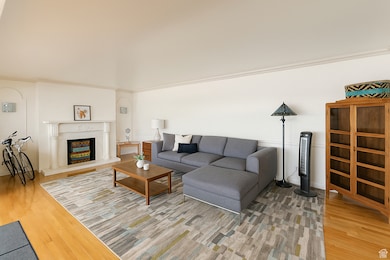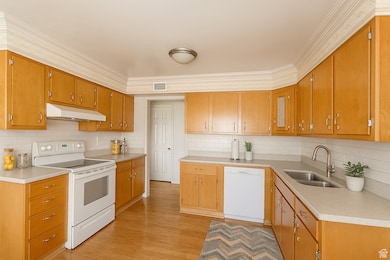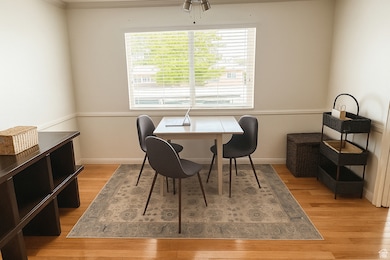
1132 E 2700 S Unit E36 Salt Lake City, UT 84106
Sugar House NeighborhoodEstimated payment $2,722/month
Highlights
- Very Popular Property
- Mountain View
- Wood Flooring
- Mature Trees
- Clubhouse
- Community Pool
About This Home
Priced for Quick Sale Exceptional Value in Prime Sugarhouse Location! This 2 spacious bedroom, 1.75 bath condo offers the ideal combination of comfort and convenience. The open-concept layout features a spacious living area, functional kitchen. Enjoy walkable access to parks, shopping, dining, and year-round outdoor activities. Nestled in a secure building, this unit offers a carport for monthly fee and easy access to I-80 and downtown. Experience all that Sugarhouse living has to offer-schedule your showing today! Square footage figures are provided as a courtesy estimate only and were obtained from County Records . Buyer is advised to obtain an independent measurement.
Listing Agent
Tony Reece
4You Real Estate, LLC License #5907110 Listed on: 06/08/2025
Co-Listing Agent
Sophie Reece
4You Real Estate, LLC License #6425096
Property Details
Home Type
- Condominium
Est. Annual Taxes
- $1,842
Year Built
- Built in 1964
Lot Details
- Landscaped
- Sprinkler System
- Mature Trees
HOA Fees
- $388 Monthly HOA Fees
Home Design
- Brick Exterior Construction
- Cedar
Interior Spaces
- 1,630 Sq Ft Home
- 1-Story Property
- Double Pane Windows
- Blinds
- Mountain Views
- Washer
Kitchen
- Built-In Range
- Disposal
Flooring
- Wood
- Tile
Bedrooms and Bathrooms
- 2 Main Level Bedrooms
Parking
- 2 Parking Spaces
- 1 Carport Space
Schools
- Nibley Park Elementary School
- Hillside Middle School
- Highland School
Utilities
- Forced Air Heating and Cooling System
- Natural Gas Connected
- Sewer Paid
Listing and Financial Details
- Assessor Parcel Number 16-20-460-038
Community Details
Overview
- Association fees include insurance, ground maintenance, sewer, trash, water
- Western Management HOA, Phone Number (801) 278-5060
Amenities
- Picnic Area
- Clubhouse
Recreation
- Community Pool
- Snow Removal
Map
Home Values in the Area
Average Home Value in this Area
Tax History
| Year | Tax Paid | Tax Assessment Tax Assessment Total Assessment is a certain percentage of the fair market value that is determined by local assessors to be the total taxable value of land and additions on the property. | Land | Improvement |
|---|---|---|---|---|
| 2023 | $1,785 | $328,300 | $98,500 | $229,800 |
| 2022 | $0 | $345,100 | $103,500 | $241,600 |
| 2021 | $2,209 | $258,100 | $77,400 | $180,700 |
| 2020 | $1,552 | $230,800 | $69,200 | $161,600 |
| 2019 | $1,532 | $214,400 | $64,300 | $150,100 |
| 2018 | $1,424 | $194,000 | $58,200 | $135,800 |
| 2017 | $1,351 | $0 | $0 | $0 |
| 2016 | $1,269 | $153,800 | $46,100 | $107,700 |
| 2015 | $1,275 | $146,500 | $43,900 | $102,600 |
| 2014 | $1,272 | $145,000 | $43,500 | $101,500 |
Property History
| Date | Event | Price | Change | Sq Ft Price |
|---|---|---|---|---|
| 06/08/2025 06/08/25 | For Sale | $389,990 | -- | $239 / Sq Ft |
Purchase History
| Date | Type | Sale Price | Title Company |
|---|---|---|---|
| Warranty Deed | -- | -- | |
| Quit Claim Deed | -- | -- | |
| Warranty Deed | -- | -- | |
| Warranty Deed | -- | -- | |
| Warranty Deed | -- | -- |
Mortgage History
| Date | Status | Loan Amount | Loan Type |
|---|---|---|---|
| Previous Owner | $90,800 | No Value Available |
Similar Homes in Salt Lake City, UT
Source: UtahRealEstate.com
MLS Number: 2090565
APN: 16-20-460-036-0000
- 1132 E 2700 S Unit E33
- 1130 E 2700 S Unit K83
- 1192 E 2700 S Unit B13
- 1194 E 2700 S Unit C19
- 1194 E 2700 S Unit C18
- 1190 E 2700 S
- 2710 S Highland Dr Unit 11
- 2597 S Elizabeth St
- 2594 S Elizabeth St
- 2760 S Highland Dr Unit 21
- 2760 S Highland Dr Unit 20
- 2588 S Elizabeth St Unit 3
- 2590 S Elizabeth St Unit 3
- 1038 E 2700 S
- 3546 S 1100 E Unit 102
- 3552 S 1100 E Unit 101
- 2568 S Elizabeth St Unit 5
- 2811 S 1300 E
- 2696 S Alden St
- 2710 S Forest Spring Way
