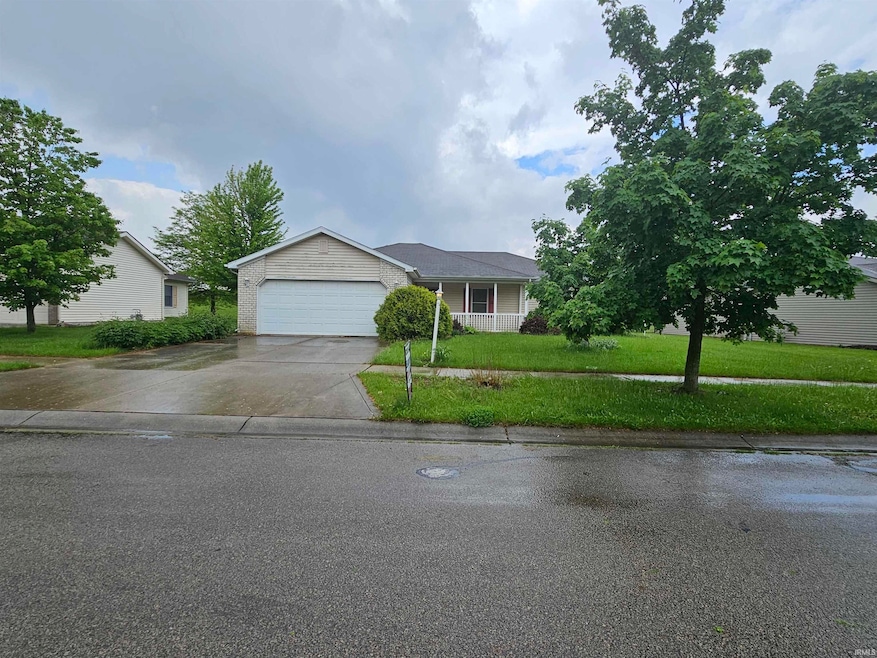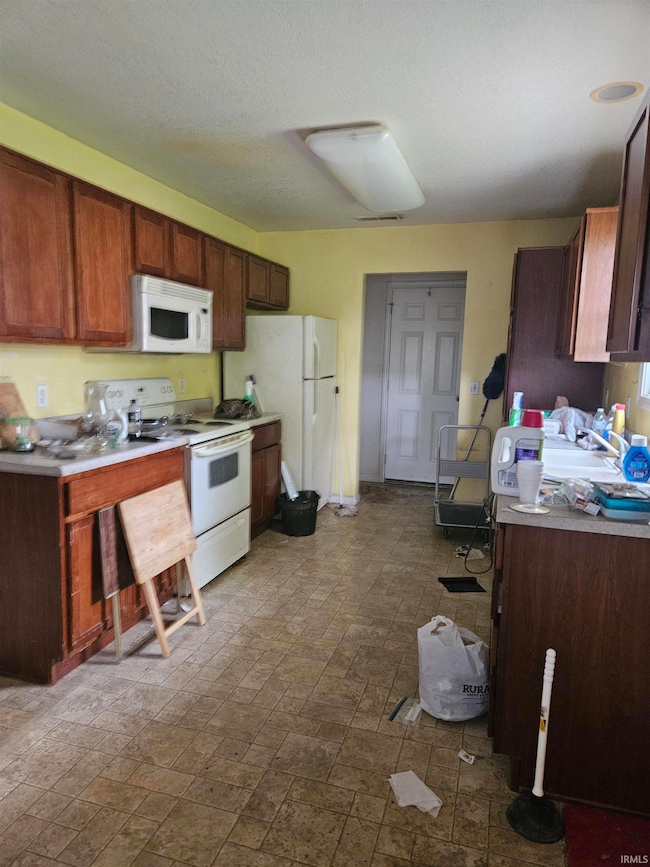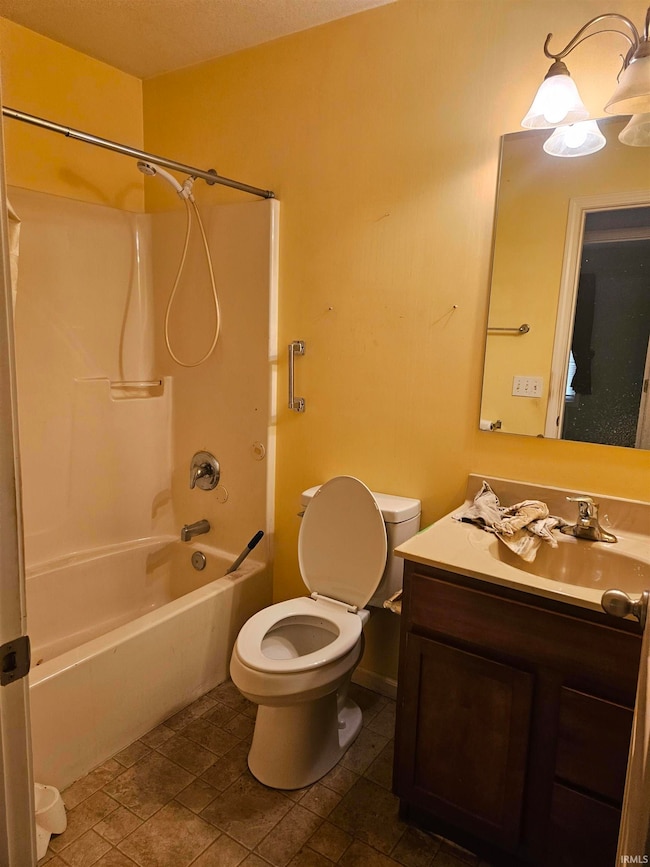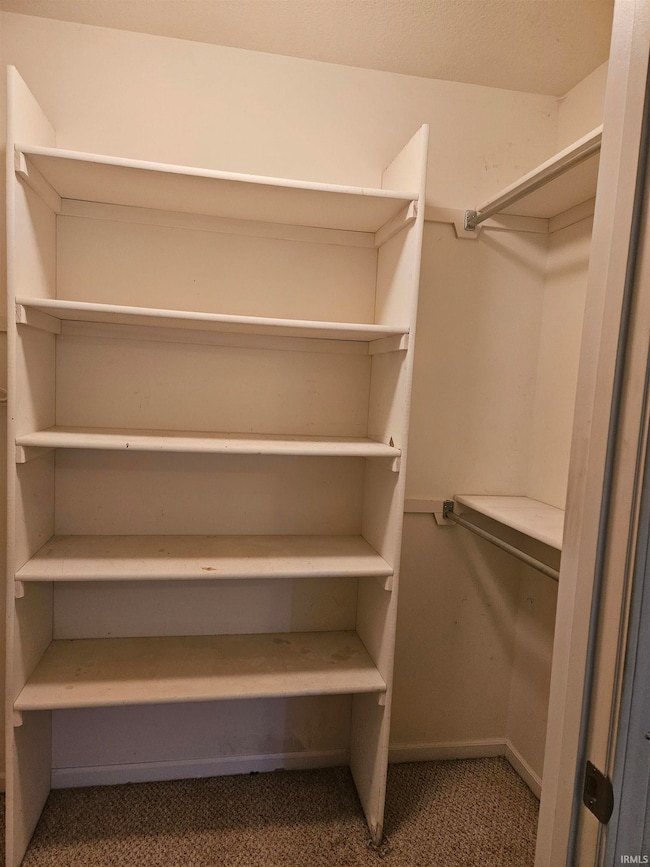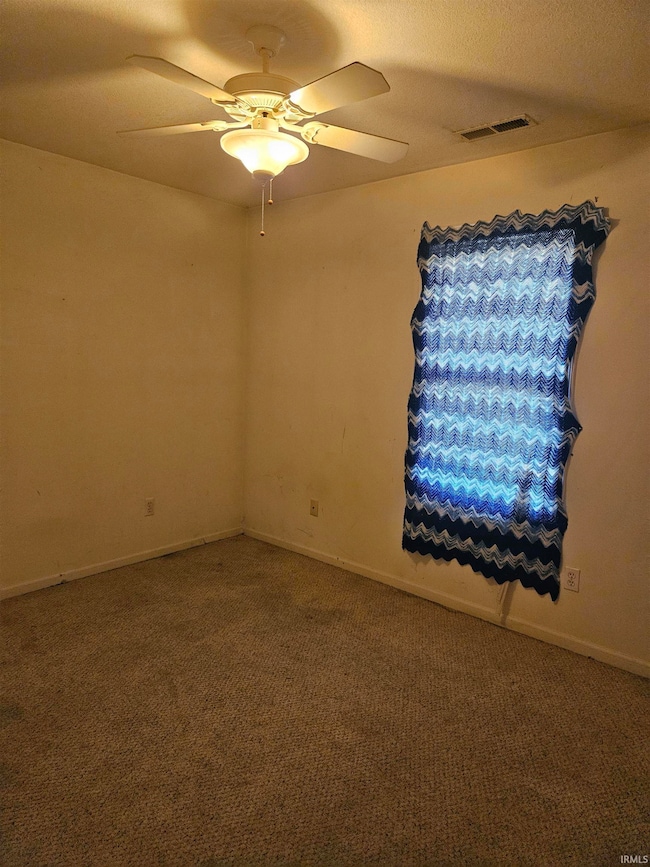
1132 Eastridge Dr Decatur, IN 46733
3
Beds
2
Baths
1,200
Sq Ft
8,712
Sq Ft Lot
Highlights
- Vaulted Ceiling
- Ranch Style House
- 2 Car Attached Garage
- Bellmont High School Rated A-
- Covered Patio or Porch
- Forced Air Heating and Cooling System
About This Home
As of June 2025Any offer is Subject to Bank approval. Property is being sold as-is-, no seller repairs.
Last Agent to Sell the Property
Harvey and Associates Realty LLC Listed on: 05/14/2025
Home Details
Home Type
- Single Family
Est. Annual Taxes
- $1,445
Year Built
- Built in 2005
Lot Details
- 8,712 Sq Ft Lot
- Level Lot
Parking
- 2 Car Attached Garage
- Off-Street Parking
Home Design
- Ranch Style House
- Brick Exterior Construction
- Slab Foundation
- Shingle Roof
- Vinyl Construction Material
Interior Spaces
- Vaulted Ceiling
- Gas And Electric Dryer Hookup
Flooring
- Carpet
- Vinyl
Bedrooms and Bathrooms
- 3 Bedrooms
- 2 Full Bathrooms
Schools
- Bellmont Elementary And Middle School
- Bellmont High School
Utilities
- Forced Air Heating and Cooling System
- Heating System Uses Gas
Additional Features
- Covered Patio or Porch
- Suburban Location
Community Details
- East Ridge / Eastridge Subdivision
Listing and Financial Details
- Assessor Parcel Number 01-02-36-302-027.000-014
Ownership History
Date
Name
Owned For
Owner Type
Purchase Details
Closed on
May 12, 2010
Sold by
Ideal Suburban Homes Inc
Bought by
Hartsock Bobbie L and Hartsock Mary D
Home Financials for this Owner
Home Financials are based on the most recent Mortgage that was taken out on this home.
Original Mortgage
$114,000
Outstanding Balance
$83,984
Interest Rate
5.12%
Mortgage Type
USDA
Estimated Equity
$102,638
Similar Homes in Decatur, IN
Create a Home Valuation Report for This Property
The Home Valuation Report is an in-depth analysis detailing your home's value as well as a comparison with similar homes in the area
Home Values in the Area
Average Home Value in this Area
Purchase History
| Date | Type | Sale Price | Title Company |
|---|---|---|---|
| Corporate Deed | -- | -- |
Source: Public Records
Mortgage History
| Date | Status | Loan Amount | Loan Type |
|---|---|---|---|
| Open | $114,000 | USDA |
Source: Public Records
Property History
| Date | Event | Price | Change | Sq Ft Price |
|---|---|---|---|---|
| 06/30/2025 06/30/25 | Sold | $175,000 | 0.0% | $146 / Sq Ft |
| 05/22/2025 05/22/25 | Pending | -- | -- | -- |
| 05/14/2025 05/14/25 | For Sale | $175,000 | -- | $146 / Sq Ft |
Source: Indiana Regional MLS
Tax History Compared to Growth
Tax History
| Year | Tax Paid | Tax Assessment Tax Assessment Total Assessment is a certain percentage of the fair market value that is determined by local assessors to be the total taxable value of land and additions on the property. | Land | Improvement |
|---|---|---|---|---|
| 2024 | $1,461 | $152,300 | $19,700 | $132,600 |
| 2023 | $1,281 | $143,000 | $19,700 | $123,300 |
| 2022 | $1,025 | $130,800 | $19,700 | $111,100 |
| 2021 | $867 | $119,800 | $18,600 | $101,200 |
| 2020 | $713 | $112,400 | $18,600 | $93,800 |
| 2019 | $608 | $107,500 | $18,600 | $88,900 |
| 2018 | $579 | $104,100 | $18,600 | $85,500 |
| 2017 | $573 | $104,200 | $18,900 | $85,300 |
| 2016 | $210 | $101,600 | $18,900 | $82,700 |
| 2014 | $169 | $100,300 | $18,900 | $81,400 |
| 2013 | $237 | $102,100 | $18,900 | $83,200 |
Source: Public Records
Agents Affiliated with this Home
-
Vickie Harvey
V
Seller's Agent in 2025
Vickie Harvey
Harvey and Associates Realty LLC
(260) 701-1040
89 Total Sales
-
Patrick Braden

Buyer's Agent in 2025
Patrick Braden
eXp Realty, LLC
(260) 388-6619
20 Total Sales
Map
Source: Indiana Regional MLS
MLS Number: 202517692
APN: 01-02-36-302-027.000-014
Nearby Homes
- 1031 Down Ridge Dr
- 490 Countrybrook Rd
- 1034 Lake Shores Dr
- 5970 N Piqua Rd
- 140 Brandywine Ln
- 773 Sycamore St
- 798 Sycamore St
- 5380 N Piqua Rd
- 200 East Dr
- 110 S 4th St
- 409 Adams St
- 604 Washington St
- 1032 Central Ave
- 704 Washington St
- 618 Adams St
- 712 Washington St
- 433 Line St
- 909 Line St
- 1315 Mix Ave
- 0 N 300 E
