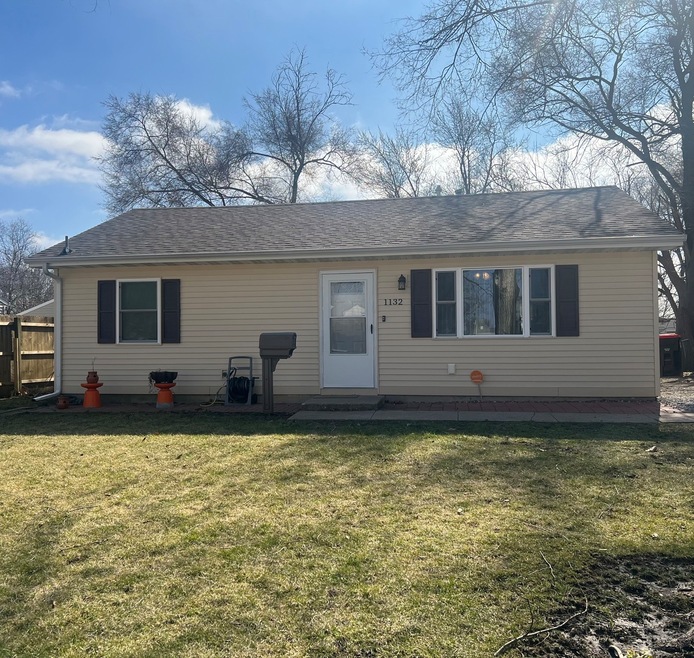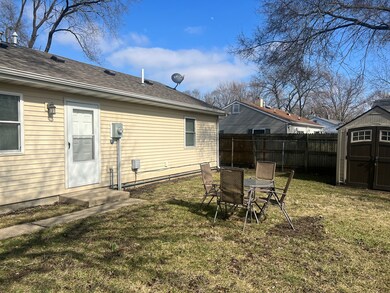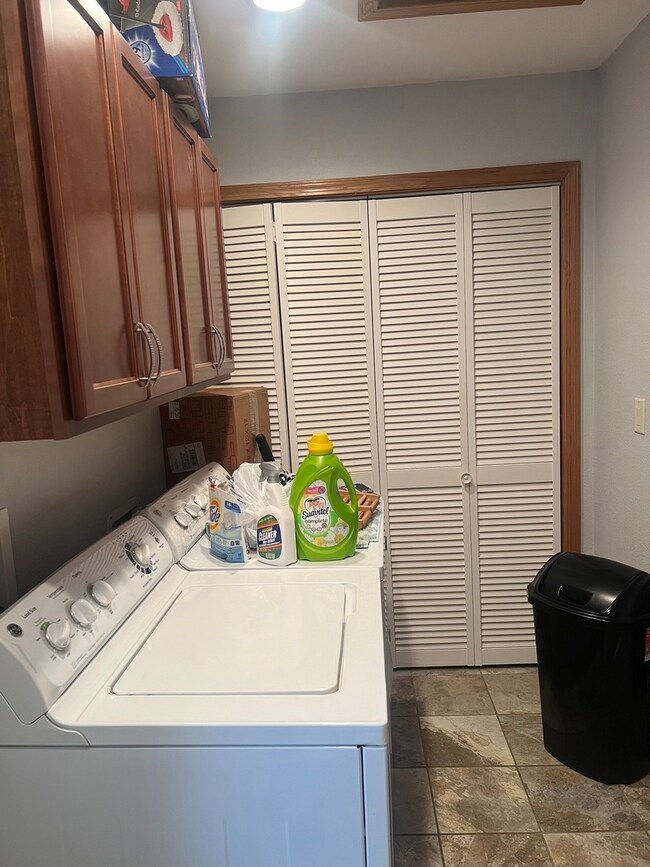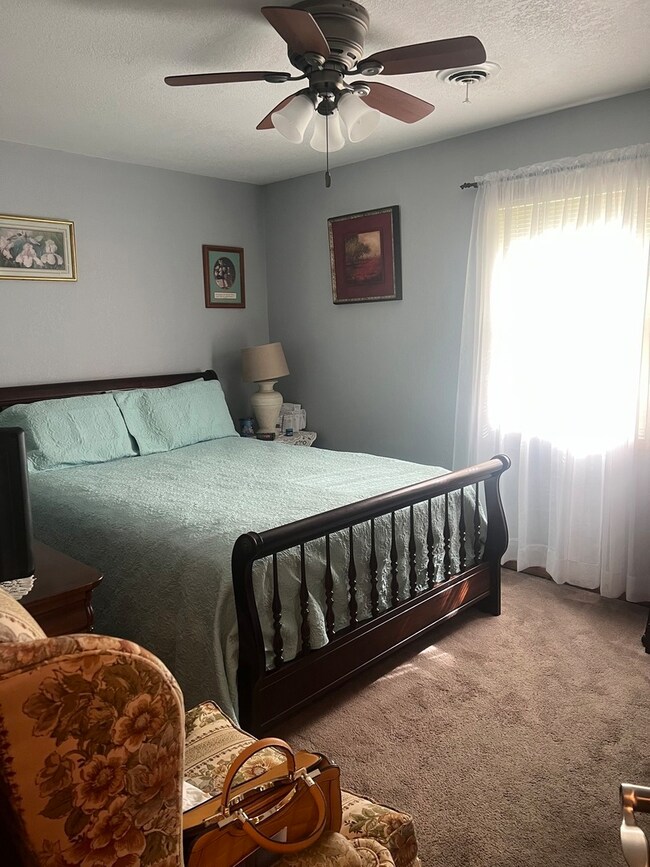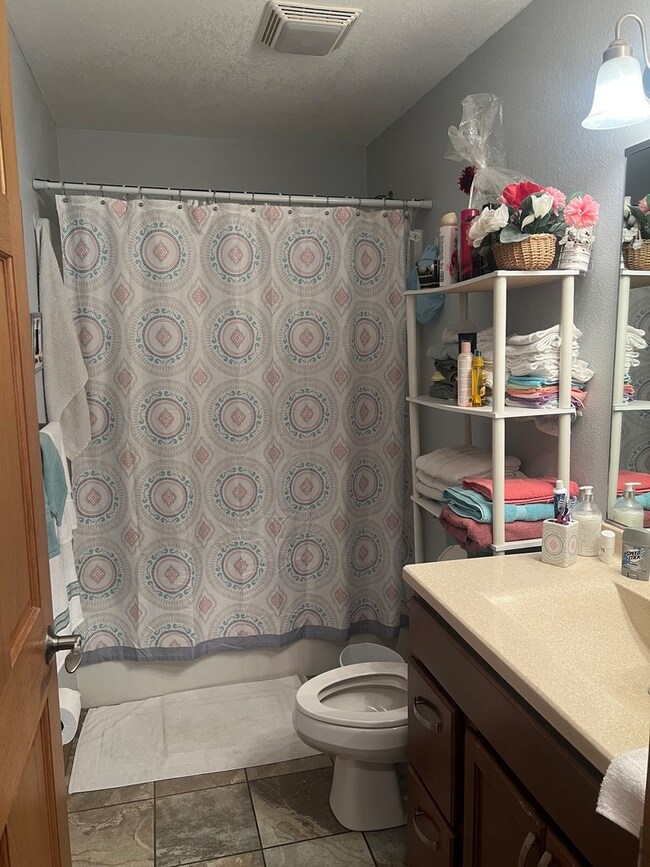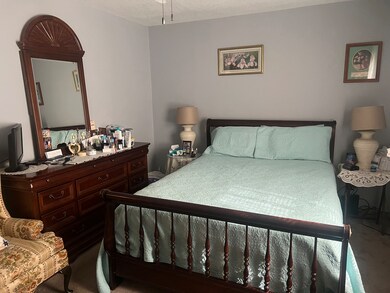
1132 Eastview Dr Rantoul, IL 61866
Highlights
- Ranch Style House
- Patio
- Forced Air Heating and Cooling System
- Fenced Yard
- Living Room
About This Home
As of April 2023This home is waiting for you - Just move right in!!
Last Agent to Sell the Property
The Real Estate Group,Inc License #475127814 Listed on: 03/02/2023

Home Details
Home Type
- Single Family
Est. Annual Taxes
- $1,430
Year Built
- Built in 1953
Lot Details
- 6,098 Sq Ft Lot
- Lot Dimensions are 60 x 110 x 51.4
- Fenced Yard
Home Design
- Ranch Style House
- Slab Foundation
- Vinyl Siding
Interior Spaces
- 875 Sq Ft Home
- Living Room
- Carbon Monoxide Detectors
Kitchen
- Range
- Microwave
- Dishwasher
Bedrooms and Bathrooms
- 2 Bedrooms
- 2 Potential Bedrooms
- 1 Full Bathroom
Outdoor Features
- Patio
Schools
- Rantoul Elementary School
- Rantoul Junior High School
- Rantoul High School
Utilities
- Forced Air Heating and Cooling System
- Heating System Uses Natural Gas
- 200+ Amp Service
- Cable TV Available
Community Details
- Bel Air Subdivision
Ownership History
Purchase Details
Home Financials for this Owner
Home Financials are based on the most recent Mortgage that was taken out on this home.Purchase Details
Purchase Details
Home Financials for this Owner
Home Financials are based on the most recent Mortgage that was taken out on this home.Purchase Details
Home Financials for this Owner
Home Financials are based on the most recent Mortgage that was taken out on this home.Purchase Details
Similar Home in Rantoul, IL
Home Values in the Area
Average Home Value in this Area
Purchase History
| Date | Type | Sale Price | Title Company |
|---|---|---|---|
| Warranty Deed | $87,000 | None Listed On Document | |
| Sheriffs Deed | -- | None Available | |
| Warranty Deed | $58,000 | Allied | |
| Special Warranty Deed | $36,500 | Allied | |
| Sheriffs Deed | -- | None Available |
Mortgage History
| Date | Status | Loan Amount | Loan Type |
|---|---|---|---|
| Open | $87,878 | New Conventional | |
| Previous Owner | $58,800 | New Conventional | |
| Previous Owner | $7,500 | Stand Alone Second | |
| Previous Owner | $55,100 | Purchase Money Mortgage | |
| Previous Owner | $32,760 | Unknown |
Property History
| Date | Event | Price | Change | Sq Ft Price |
|---|---|---|---|---|
| 04/24/2023 04/24/23 | Sold | $87,000 | +2.4% | $99 / Sq Ft |
| 03/05/2023 03/05/23 | Pending | -- | -- | -- |
| 03/02/2023 03/02/23 | For Sale | $85,000 | +31.1% | $97 / Sq Ft |
| 12/08/2014 12/08/14 | Sold | $64,812 | 0.0% | $74 / Sq Ft |
| 10/24/2014 10/24/14 | Pending | -- | -- | -- |
| 08/19/2014 08/19/14 | For Sale | $64,812 | +402.4% | $74 / Sq Ft |
| 03/14/2014 03/14/14 | Sold | $12,900 | -48.2% | $15 / Sq Ft |
| 02/27/2014 02/27/14 | Pending | -- | -- | -- |
| 11/07/2013 11/07/13 | For Sale | $24,900 | -- | $28 / Sq Ft |
Tax History Compared to Growth
Tax History
| Year | Tax Paid | Tax Assessment Tax Assessment Total Assessment is a certain percentage of the fair market value that is determined by local assessors to be the total taxable value of land and additions on the property. | Land | Improvement |
|---|---|---|---|---|
| 2024 | $1,716 | $25,640 | $4,740 | $20,900 |
| 2023 | $1,716 | $22,870 | $4,230 | $18,640 |
| 2022 | $1,538 | $20,420 | $3,780 | $16,640 |
| 2021 | $1,430 | $19,070 | $3,530 | $15,540 |
| 2020 | $1,305 | $18,420 | $3,410 | $15,010 |
| 2019 | $1,229 | $17,700 | $3,280 | $14,420 |
| 2018 | $1,268 | $16,790 | $3,110 | $13,680 |
| 2017 | $1,258 | $16,360 | $3,030 | $13,330 |
| 2016 | $1,234 | $16,360 | $3,030 | $13,330 |
| 2015 | $1,228 | $16,360 | $3,030 | $13,330 |
| 2014 | $497 | $4,260 | $3,030 | $1,230 |
| 2013 | $2,081 | $18,350 | $3,060 | $15,290 |
Agents Affiliated with this Home
-

Seller's Agent in 2023
Carol Meinhart
The Real Estate Group,Inc
(217) 840-3328
832 Total Sales
-

Seller Co-Listing Agent in 2023
Erika Chavez
The Real Estate Group,Inc
(217) 778-0145
40 Total Sales
-

Buyer's Agent in 2023
Kimberly Clark
RE/MAX
(217) 417-6745
196 Total Sales
-

Seller's Agent in 2014
Julie Roth
Coldwell Banker R.E. Group
(217) 621-4227
30 Total Sales
-

Buyer's Agent in 2014
Max McComb
RE/MAX
(217) 493-5450
72 Total Sales
Map
Source: Midwest Real Estate Data (MRED)
MLS Number: 11728805
APN: 14-03-35-428-011
- 804 Juniper Dr
- 1208 Bel Aire Dr
- 1112 Englewood Dr
- 1045 Briarcliff Dr
- 1340 Jeffrey Dr
- 1356 Briarcliff Dr
- 1357 Jeffrey Dr
- 1038 Ruth Crane Dr
- 821 Park Dr
- 817 Park Dr
- 925 E Sangamon Ave
- 627 E Grove Ave
- 1638 E Grove Ave
- 1644 E Grove Ave
- 600 Church Dr
- 120 N Fredrick St
- 408 E Sangamon Ave
- 508 E Champaign Ave
- 315 E Sangamon Ave
- 1636 Short St
