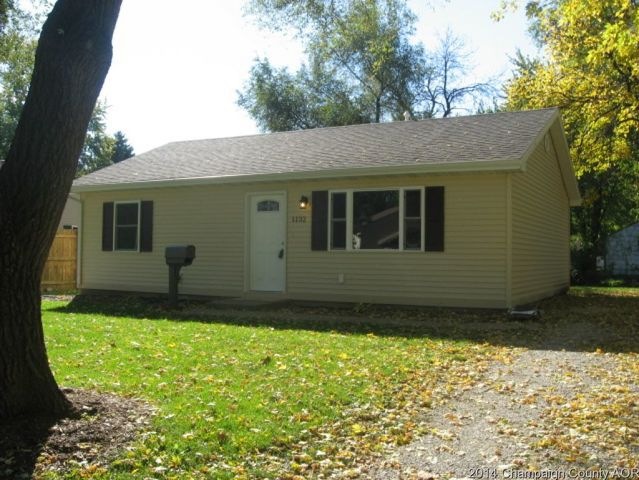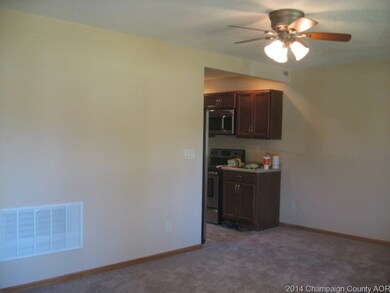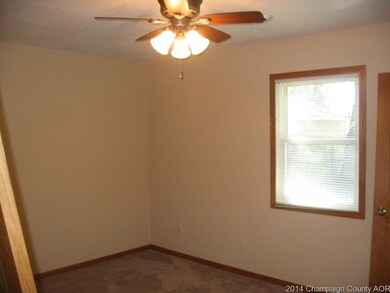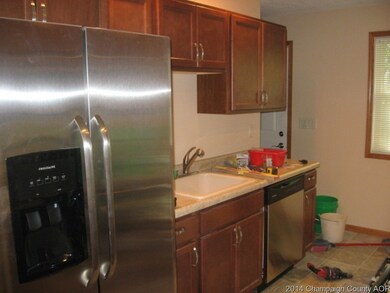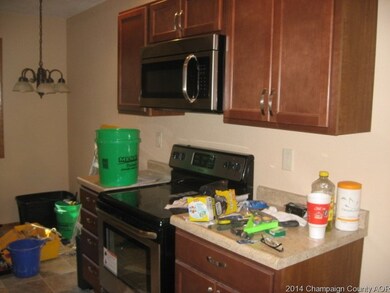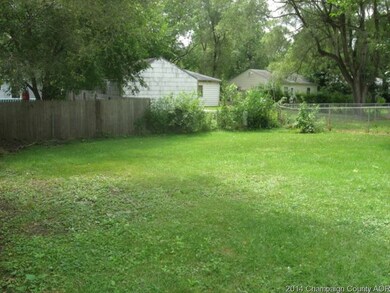
1132 Eastview Dr Rantoul, IL 61866
Highlights
- Ranch Style House
- Fenced Yard
- Patio
- Walk-In Pantry
- Breakfast Bar
- Forced Air Heating and Cooling System
About This Home
As of April 2023**OPEN HOUSE SUNDAY 2-4PM!** Consider this a brand new home due to all of the work that has been done, taken down to the studs, completely new floorplan and upgraded home. 2014 NEW: Siding, roof, OSB, insulation, electrical service throughout, plumbing, kitchen, bath, walls, flooring, ceiling fans with lights, HW Heater, 95% furnace and all ductwork, and more! Moving the inside walls makes for 2 larger bedrooms, a large bathroom, a fantastic new kitchen and a wonderfully remodeled utility room with cabinets, a full pantry and brand new 95% efficient furnace & Hot water heater closet. Solid oak trim throughout home, new fencing and more. Want a garage? Builder will add a 1.5 car with new driveway, insulated and drywalled for $15,000.
Last Agent to Sell the Property
Coldwell Banker R.E. Group License #471000159 Listed on: 08/19/2014

Home Details
Home Type
- Single Family
Est. Annual Taxes
- $1,716
Year Built
- 1953
Home Design
- Ranch Style House
- Slab Foundation
- Vinyl Siding
Kitchen
- Breakfast Bar
- Walk-In Pantry
- Oven or Range
- Microwave
- Dishwasher
Utilities
- Forced Air Heating and Cooling System
- Heating System Uses Gas
Additional Features
- North or South Exposure
- Patio
- Fenced Yard
Listing and Financial Details
- $1,000 Seller Concession
Ownership History
Purchase Details
Home Financials for this Owner
Home Financials are based on the most recent Mortgage that was taken out on this home.Purchase Details
Purchase Details
Home Financials for this Owner
Home Financials are based on the most recent Mortgage that was taken out on this home.Purchase Details
Home Financials for this Owner
Home Financials are based on the most recent Mortgage that was taken out on this home.Purchase Details
Similar Home in Rantoul, IL
Home Values in the Area
Average Home Value in this Area
Purchase History
| Date | Type | Sale Price | Title Company |
|---|---|---|---|
| Warranty Deed | $87,000 | None Listed On Document | |
| Sheriffs Deed | -- | None Available | |
| Warranty Deed | $58,000 | Allied | |
| Special Warranty Deed | $36,500 | Allied | |
| Sheriffs Deed | -- | None Available |
Mortgage History
| Date | Status | Loan Amount | Loan Type |
|---|---|---|---|
| Open | $87,878 | New Conventional | |
| Previous Owner | $58,800 | New Conventional | |
| Previous Owner | $7,500 | Stand Alone Second | |
| Previous Owner | $55,100 | Purchase Money Mortgage | |
| Previous Owner | $32,760 | Unknown |
Property History
| Date | Event | Price | Change | Sq Ft Price |
|---|---|---|---|---|
| 04/24/2023 04/24/23 | Sold | $87,000 | +2.4% | $99 / Sq Ft |
| 03/05/2023 03/05/23 | Pending | -- | -- | -- |
| 03/02/2023 03/02/23 | For Sale | $85,000 | +31.1% | $97 / Sq Ft |
| 12/08/2014 12/08/14 | Sold | $64,812 | 0.0% | $74 / Sq Ft |
| 10/24/2014 10/24/14 | Pending | -- | -- | -- |
| 08/19/2014 08/19/14 | For Sale | $64,812 | +402.4% | $74 / Sq Ft |
| 03/14/2014 03/14/14 | Sold | $12,900 | -48.2% | $15 / Sq Ft |
| 02/27/2014 02/27/14 | Pending | -- | -- | -- |
| 11/07/2013 11/07/13 | For Sale | $24,900 | -- | $28 / Sq Ft |
Tax History Compared to Growth
Tax History
| Year | Tax Paid | Tax Assessment Tax Assessment Total Assessment is a certain percentage of the fair market value that is determined by local assessors to be the total taxable value of land and additions on the property. | Land | Improvement |
|---|---|---|---|---|
| 2024 | $1,716 | $25,640 | $4,740 | $20,900 |
| 2023 | $1,716 | $22,870 | $4,230 | $18,640 |
| 2022 | $1,538 | $20,420 | $3,780 | $16,640 |
| 2021 | $1,430 | $19,070 | $3,530 | $15,540 |
| 2020 | $1,305 | $18,420 | $3,410 | $15,010 |
| 2019 | $1,229 | $17,700 | $3,280 | $14,420 |
| 2018 | $1,268 | $16,790 | $3,110 | $13,680 |
| 2017 | $1,258 | $16,360 | $3,030 | $13,330 |
| 2016 | $1,234 | $16,360 | $3,030 | $13,330 |
| 2015 | $1,228 | $16,360 | $3,030 | $13,330 |
| 2014 | $497 | $4,260 | $3,030 | $1,230 |
| 2013 | $2,081 | $18,350 | $3,060 | $15,290 |
Agents Affiliated with this Home
-
Carol Meinhart

Seller's Agent in 2023
Carol Meinhart
The Real Estate Group,Inc
(217) 840-3328
835 Total Sales
-
Erika Chavez

Seller Co-Listing Agent in 2023
Erika Chavez
The Real Estate Group,Inc
(217) 778-0145
41 Total Sales
-
Kimberly Clark

Buyer's Agent in 2023
Kimberly Clark
RE/MAX
(217) 417-6745
196 Total Sales
-
Julie Roth

Seller's Agent in 2014
Julie Roth
Coldwell Banker R.E. Group
(217) 621-4227
33 Total Sales
-
Max McComb

Buyer's Agent in 2014
Max McComb
RE/MAX
(217) 493-5450
76 Total Sales
Map
Source: Midwest Real Estate Data (MRED)
MLS Number: MRD09467077
APN: 14-03-35-428-011
- 1145 Eastview Dr
- 800 Roselyn Dr
- 1101 Englewood Dr
- 1068 Eastview Dr
- 1057 Eastview Dr
- 1045 Briarcliff Dr
- 1357 Jeffrey Dr
- 1012 Bel Aire Dr
- 1038 Ruth Crane Dr
- 821 Park Dr
- 1304 Sunset Dr
- 21 Charles Dr
- 318 N Sheldon St
- 1638 E Grove Ave
- 1644 E Grove Ave
- 600 Church Dr
- 1737 Gleason Dr
- 1233 Cypress Ln
- 335 E Campbell Ave
- 321 S Lincoln St
