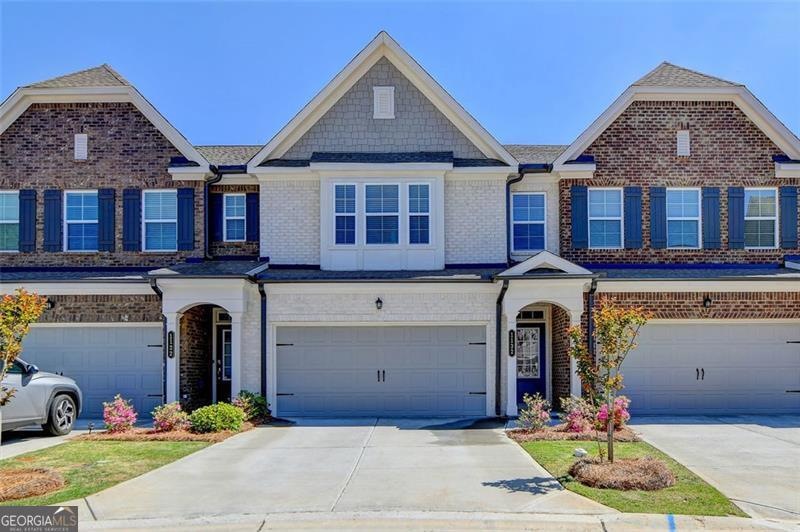BETTER THAN NEW!!! Welcome to this beautiful 3-bedroom, 2.5-bathroom townhouse nestled in the highly sought-after Carlton North community in Sugar Hill, GA. As you step into this charming townhouse, you are greeted by a spacious and inviting open floor plan that seamlessly connects the living, dining, and kitchen areas. The living room has large windows, allowing natural light to flood the space, enhancing the warm and welcoming atmosphere. The well-appointed kitchen is a chef's delight, sleek stainless steel appliances, granite countertops, ample cabinet space, and a convenient breakfast bar for casual dining. Upstairs, you'll find a generously sized master suite with a private bathroom that includes double vanities, a luxurious soaking tub, and a separate shower. The two additional bedrooms are also spacious and share a well-appointed bathroom. A convenient half bath on the main level adds to the functionality of this home. The Carlton North community offers well-maintained green spaces, and various amenities for residents to enjoy. Easy access to shopping, dining, and entertainment options. The proximity to major highways ensures a quick commute to nearby cities and attractions.This will not last long!!

