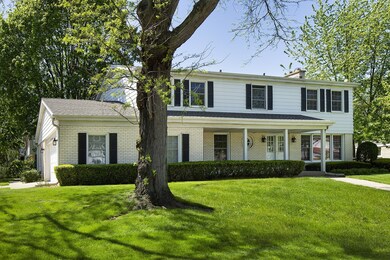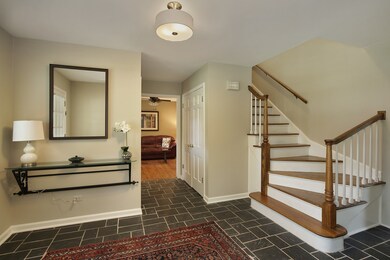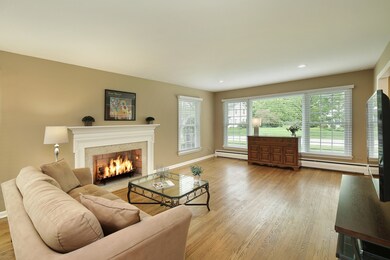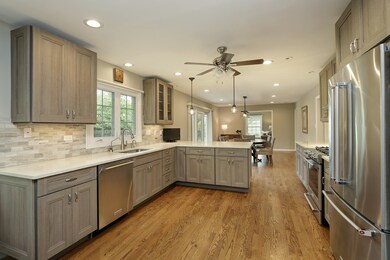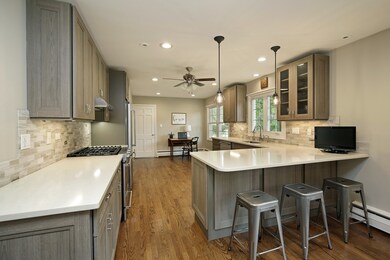
1132 Galway Ct Northbrook, IL 60062
Estimated Value: $771,492 - $945,000
Highlights
- Colonial Architecture
- Landscaped Professionally
- Wood Flooring
- Hickory Point Elementary School Rated A-
- Recreation Room
- Home Office
About This Home
As of November 2019Move right into this totally updated colonial in sought-after location near town & just blocks to top-rated Shabonee elementary school rated #1 by Chicago Magazine in entire North Shore (see add'l features)! Gleaming hardwood floors, wonderful floor plan, new kitchen & baths--you name it this house has it! Step into the gracious FOY w/natural slate flooring and enter into the super-sized LR/FR w/inviting fplc. Gourmet cook's will love the state-of-the-art KIT w/gorgeous cabinetry, stainless steel appl's, quartz counters & breakfast bar opening to XL dining area w/glass drs leading to pvt patio; nearby is the convenient main flr off/study. There are 4 spacious BRs on the 2nd level along w/a renovated hall bath. The master suite has a sep dressing/vanity area w/his & hers closets & updated bath. More fun & play can be had in the lower level w/rec & game areas & wrkrm/storage as well. Main flr laundry off side-load gar. Updates include Pella windows, new ('16), new ('19) cac & much more!
Last Agent to Sell the Property
@properties Christie's International Real Estate License #475133096 Listed on: 09/24/2019

Home Details
Home Type
- Single Family
Est. Annual Taxes
- $13,198
Year Built
- 1965
Lot Details
- East or West Exposure
- Fenced Yard
- Landscaped Professionally
Parking
- Attached Garage
- Garage Transmitter
- Garage Door Opener
- Driveway
- Parking Included in Price
- Garage Is Owned
Home Design
- Colonial Architecture
- Brick Exterior Construction
- Slab Foundation
- Asphalt Shingled Roof
- Vinyl Siding
Interior Spaces
- Wood Burning Fireplace
- Entrance Foyer
- Home Office
- Workroom
- Recreation Room
- Wood Flooring
- Partially Finished Basement
- Basement Fills Entire Space Under The House
- Breakfast Bar
- Laundry on main level
Bedrooms and Bathrooms
- Walk-In Closet
- Primary Bathroom is a Full Bathroom
- Dual Sinks
- Separate Shower
Outdoor Features
- Patio
Utilities
- Central Air
- SpacePak Central Air
- Radiant Heating System
- Lake Michigan Water
Listing and Financial Details
- Senior Tax Exemptions
- Homeowner Tax Exemptions
- Senior Freeze Tax Exemptions
Ownership History
Purchase Details
Home Financials for this Owner
Home Financials are based on the most recent Mortgage that was taken out on this home.Similar Homes in Northbrook, IL
Home Values in the Area
Average Home Value in this Area
Purchase History
| Date | Buyer | Sale Price | Title Company |
|---|---|---|---|
| Karch Amanda M | $590,000 | Proper Title Llc |
Mortgage History
| Date | Status | Borrower | Loan Amount |
|---|---|---|---|
| Open | Karch Brian R | $466,000 | |
| Closed | Karch Amanda M | $472,000 | |
| Previous Owner | Hirsheimer Charles | $200,000 | |
| Previous Owner | Hirsheimer Charles | $100,000 | |
| Previous Owner | Hirsheimer Charles | $400,000 |
Property History
| Date | Event | Price | Change | Sq Ft Price |
|---|---|---|---|---|
| 11/14/2019 11/14/19 | Sold | $590,000 | -1.7% | $211 / Sq Ft |
| 09/27/2019 09/27/19 | Pending | -- | -- | -- |
| 09/24/2019 09/24/19 | For Sale | $600,000 | -- | $214 / Sq Ft |
Tax History Compared to Growth
Tax History
| Year | Tax Paid | Tax Assessment Tax Assessment Total Assessment is a certain percentage of the fair market value that is determined by local assessors to be the total taxable value of land and additions on the property. | Land | Improvement |
|---|---|---|---|---|
| 2024 | $13,198 | $62,001 | $19,238 | $42,763 |
| 2023 | $13,198 | $62,001 | $19,238 | $42,763 |
| 2022 | $13,198 | $62,001 | $19,238 | $42,763 |
| 2021 | $13,091 | $55,042 | $16,672 | $38,370 |
| 2020 | $12,953 | $55,042 | $16,672 | $38,370 |
| 2019 | $8,631 | $60,486 | $16,672 | $43,814 |
| 2018 | $9,404 | $58,397 | $14,748 | $43,649 |
| 2017 | $8,981 | $58,397 | $14,748 | $43,649 |
| 2016 | $11,889 | $58,397 | $14,748 | $43,649 |
| 2015 | $10,938 | $49,427 | $12,183 | $37,244 |
| 2014 | $10,451 | $49,427 | $12,183 | $37,244 |
| 2013 | $10,397 | $49,427 | $12,183 | $37,244 |
Agents Affiliated with this Home
-
Nancy Gibson

Seller's Agent in 2019
Nancy Gibson
@ Properties
(847) 363-9880
133 in this area
176 Total Sales
-
Daniel Hengelmann

Buyer's Agent in 2019
Daniel Hengelmann
Kale Realty
(773) 988-7810
35 Total Sales
Map
Source: Midwest Real Estate Data (MRED)
MLS Number: MRD10528109
APN: 04-08-202-024-0000
- 1247 Highpoint Ln
- 1336 Christina Ln
- 3104 Antelope Springs Rd Unit 3104
- 1347 Coventry Ln
- 1012 Sussex Dr Unit 1012
- 1331 Pfingsten Rd
- 3085 Pheasant Creek Dr Unit 114
- 3085 Pheasant Creek Dr Unit 110
- 3110 Pheasant Creek Dr Unit 201
- 3110 Pheasant Creek Dr Unit 304
- 3110 Pheasant Creek Dr Unit 101
- 1130 Crestwood Dr
- 3070 Pheasant Creek Dr Unit 104
- 3050 Pheasant Creek Dr Unit 304
- 2806 Brindle Ct Unit 2
- 1445 Pfingsten Rd
- 3121 Toulon Dr Unit 1E
- 1 Court of Harborside Unit 308
- 2516 Partridge Ln
- 2870 Keystone Rd
- 1132 Galway Ct
- 2936 Shannon Rd
- 1122 Galway Ct
- 1135 Galway Ct
- 1131 Donegal Ln
- 2925 Shannon Rd
- 1123 Donegal Ln Unit 2
- 1114 Galway Ct
- 1125 Galway Ct
- 2935 Shannon Rd
- 2886 Shannon Rd
- 2905 Shannon Rd
- 1115 Donegal Ln
- 1115 Galway Ct
- 1149 Donegal Ln
- 1106 Galway Ct
- 2885 Shannon Rd
- 2880 Shannon Rd
- 2854 Shannon Rd
- 2918 Cherry Ln

