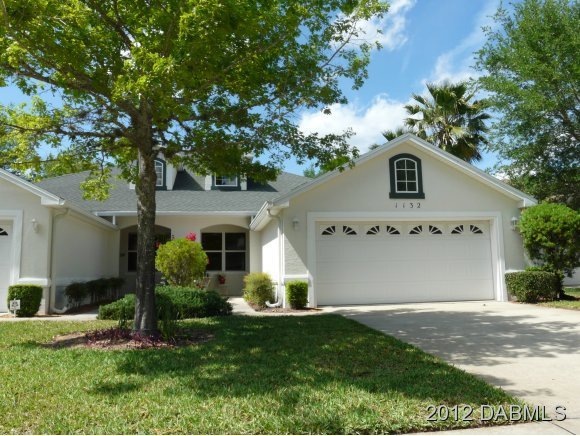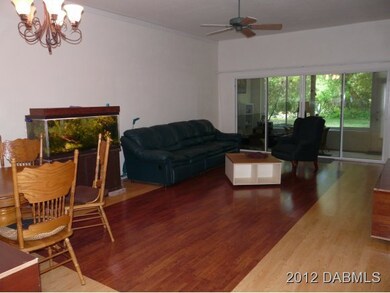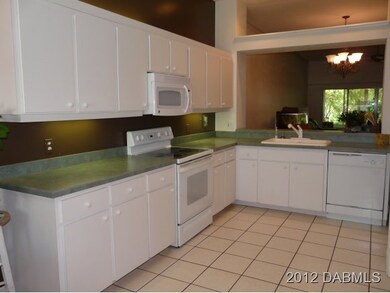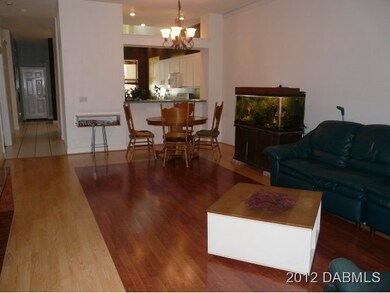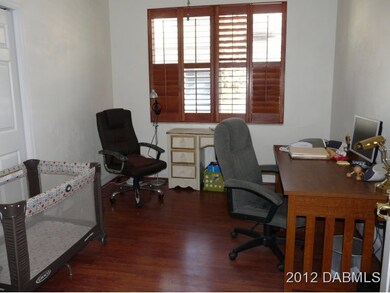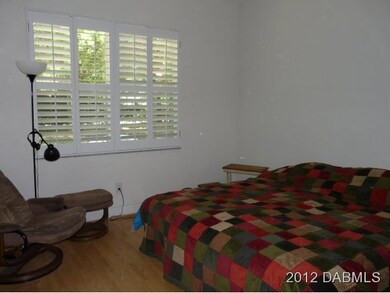
1132 Glengad Run Ormond Beach, FL 32174
Halifax Plantation NeighborhoodHighlights
- In Ground Pool
- Traditional Architecture
- Glass Enclosed
- Clubhouse
- Screened Porch
- Living Room
About This Home
As of January 2013Halifax Plantation Golf Villa located in sought after Middlemore area of Halifax Plantation. This neighborhood has it's own community pool. Walking distance to the Clubhouse. Three bedroom, 2 bath with attached double car garage. Great Room with wall of sliding doors overlooking enclosed patio. Spacious eat in kitchen. Tile and wood laminate flooring throughout out for beauty and easy care. Picture hanging system in living room. Plantation shutters and other window treatments. Large master bedroom has walk-in closet. Master bath has roll-in shower, double sinks and plenty of space to move around. Maintenance fee is $144/month. HOA dues cover outside watering for lawn, sprinklers and lawn care, Middlemore community pool, common areas, termite bond and exterior painting. om has walk-in closet. Master bath has roll-in shower, double sinks and plenty of space to move around. Maintenance fee is $144/month. HOA dues cover outside watering for lawn, sprinklers and lawn care, Middlemore community pool, common areas, termite bond and exterior painting.
Last Agent to Sell the Property
Susan Jarosik
Plantation Realty Services Listed on: 04/13/2012
Home Details
Home Type
- Single Family
Est. Annual Taxes
- $2,970
Year Built
- Built in 1999
Lot Details
- South Facing Home
- Zero Lot Line
HOA Fees
- $144 Monthly HOA Fees
Parking
- 2 Car Garage
Home Design
- Traditional Architecture
- Shingle Roof
- Concrete Block And Stucco Construction
- Block And Beam Construction
Interior Spaces
- 1,627 Sq Ft Home
- 1-Story Property
- Ceiling Fan
- Living Room
- Dining Room
- Screened Porch
- Utility Room
- Attic Fan
Kitchen
- Electric Range
- Microwave
- Dishwasher
- Disposal
Flooring
- Carpet
- Laminate
Bedrooms and Bathrooms
- 3 Bedrooms
- 2 Full Bathrooms
Laundry
- Dryer
- Washer
Outdoor Features
- In Ground Pool
- Glass Enclosed
Utilities
- Central Heating and Cooling System
- Heat Pump System
- Water Softener is Owned
Additional Features
- Accessible Common Area
- Smart Irrigation
Listing and Financial Details
- Homestead Exemption
- Assessor Parcel Number 313713001080
Community Details
Overview
- Association fees include ground maintenance, maintenance structure
- Halifax Plantation Subdivision
- On-Site Maintenance
Amenities
- Clubhouse
Recreation
- Community Pool
Ownership History
Purchase Details
Purchase Details
Purchase Details
Purchase Details
Purchase Details
Home Financials for this Owner
Home Financials are based on the most recent Mortgage that was taken out on this home.Purchase Details
Home Financials for this Owner
Home Financials are based on the most recent Mortgage that was taken out on this home.Similar Homes in Ormond Beach, FL
Home Values in the Area
Average Home Value in this Area
Purchase History
| Date | Type | Sale Price | Title Company |
|---|---|---|---|
| Special Warranty Deed | $520,507 | None Listed On Document | |
| Special Warranty Deed | $100 | -- | |
| Warranty Deed | $302,000 | None Listed On Document | |
| Warranty Deed | $330,000 | None Listed On Document | |
| Warranty Deed | $135,000 | Realty Pro Title | |
| Warranty Deed | $116,000 | -- |
Mortgage History
| Date | Status | Loan Amount | Loan Type |
|---|---|---|---|
| Previous Owner | $50,000 | Credit Line Revolving | |
| Previous Owner | $101,250 | New Conventional | |
| Previous Owner | $104,000 | New Conventional | |
| Previous Owner | $106,000 | No Value Available |
Property History
| Date | Event | Price | Change | Sq Ft Price |
|---|---|---|---|---|
| 04/02/2025 04/02/25 | Rented | $2,045 | 0.0% | -- |
| 03/18/2025 03/18/25 | Price Changed | $2,045 | -2.2% | $1 / Sq Ft |
| 02/27/2025 02/27/25 | Price Changed | $2,090 | -0.2% | $1 / Sq Ft |
| 02/13/2025 02/13/25 | For Rent | $2,095 | 0.0% | -- |
| 01/22/2013 01/22/13 | Sold | $135,000 | 0.0% | $83 / Sq Ft |
| 11/29/2012 11/29/12 | Pending | -- | -- | -- |
| 04/13/2012 04/13/12 | For Sale | $135,000 | -- | $83 / Sq Ft |
Tax History Compared to Growth
Tax History
| Year | Tax Paid | Tax Assessment Tax Assessment Total Assessment is a certain percentage of the fair market value that is determined by local assessors to be the total taxable value of land and additions on the property. | Land | Improvement |
|---|---|---|---|---|
| 2025 | $5,222 | $280,515 | $42,000 | $238,515 |
| 2024 | $5,222 | $281,016 | $42,000 | $239,016 |
| 2023 | $5,222 | $275,373 | $20,000 | $255,373 |
| 2022 | $2,661 | $226,269 | $27,000 | $199,269 |
| 2021 | $2,725 | $167,565 | $0 | $0 |
| 2020 | $2,676 | $165,251 | $0 | $0 |
| 2019 | $2,644 | $161,536 | $0 | $0 |
| 2018 | $2,607 | $158,524 | $20,000 | $138,524 |
| 2017 | $3,397 | $151,692 | $13,000 | $138,692 |
| 2016 | $3,302 | $140,870 | $0 | $0 |
| 2015 | $3,469 | $143,430 | $0 | $0 |
| 2014 | $3,123 | $131,625 | $0 | $0 |
Agents Affiliated with this Home
-
Nico Silva Vanegas
N
Seller's Agent in 2025
Nico Silva Vanegas
MAIN STREET RENEWAL LLC
(801) 427-1611
-
S
Seller's Agent in 2013
Susan Jarosik
Plantation Realty Services
-
David DeAngelis

Buyer's Agent in 2013
David DeAngelis
RE/MAX
(386) 846-4872
47 in this area
63 Total Sales
Map
Source: Daytona Beach Area Association of REALTORS®
MLS Number: 530484
APN: 3137-13-00-1080
- 1141 Glengad Run
- 1184 Athlone Way
- 3601 Galway Ln
- 3605 Galway Ln
- 1187 Athlone Way
- 3513 Kilgallen Ct
- 1207 Kaleen Dr
- 1117 Athlone Way
- 3356 Newbliss Cir
- 3329 Bailey Ann Dr
- 3349 Glenshane Way
- 1320 Antrim Cir
- 3330 Bailey Ann Dr
- 3295 Bailey Ann Dr
- 3232 Tralee Dr
- 3189 Connemara Dr
- 3240 Tralee Dr
- 3171 Connemara Dr
- 3169 Connemara Dr
