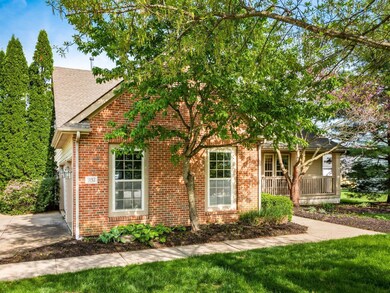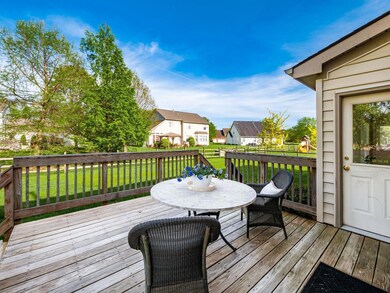
1132 Gwyndale Dr New Albany, OH 43054
Estimated Value: $520,420 - $565,000
Highlights
- Main Floor Primary Bedroom
- Loft
- Community Pool
- High Point Elementary School Rated A
- Great Room
- Fenced Yard
About This Home
As of June 2022Pristine two story. The spacious fully applianced eat in kitchen features white cabinets and stainless steel appliances. Two story great room with dormer windows and a gas log fireplace. Formal dining room. The first floor master bedroom has a large walk in closet. First floor laundry. Newer carpet and fresh paint inside and out. Relax on your deck and enjoy the fenced in backyard. Large three car side load garage. Newer roof, air conditioner, fencing and sump pump. Full basement.
Last Agent to Sell the Property
RE/MAX Town Center License #2003019491 Listed on: 05/13/2022

Last Buyer's Agent
Eric Vance
Red 1 Realty

Home Details
Home Type
- Single Family
Est. Annual Taxes
- $9,022
Year Built
- Built in 1999
Lot Details
- 0.34 Acre Lot
- Fenced Yard
HOA Fees
- $44 Monthly HOA Fees
Parking
- 3 Car Attached Garage
Home Design
- Brick Exterior Construction
- Block Foundation
- Vinyl Siding
Interior Spaces
- 2,477 Sq Ft Home
- 2-Story Property
- Gas Log Fireplace
- Insulated Windows
- Great Room
- Loft
- Basement
Kitchen
- Microwave
- Dishwasher
Flooring
- Carpet
- Laminate
- Ceramic Tile
Bedrooms and Bathrooms
- 4 Bedrooms | 1 Primary Bedroom on Main
Laundry
- Laundry on main level
- Gas Dryer Hookup
Outdoor Features
- Patio
Utilities
- Forced Air Heating and Cooling System
- Heating System Uses Gas
Listing and Financial Details
- Assessor Parcel Number 025-011820
Community Details
Overview
- Association Phone (614) 781-0055
- Towne Properties HOA
Recreation
- Community Pool
Ownership History
Purchase Details
Home Financials for this Owner
Home Financials are based on the most recent Mortgage that was taken out on this home.Purchase Details
Home Financials for this Owner
Home Financials are based on the most recent Mortgage that was taken out on this home.Purchase Details
Home Financials for this Owner
Home Financials are based on the most recent Mortgage that was taken out on this home.Purchase Details
Home Financials for this Owner
Home Financials are based on the most recent Mortgage that was taken out on this home.Purchase Details
Similar Homes in the area
Home Values in the Area
Average Home Value in this Area
Purchase History
| Date | Buyer | Sale Price | Title Company |
|---|---|---|---|
| Joseph Andrew Paul | $455,000 | New Title Company Name | |
| Meurell Kathleen A | $298,000 | Cornerstone Title Agency Inc | |
| Nichols Christopher A | $275,000 | Preferred Title Agency Inc | |
| Serednesky Charles | $220,000 | Preferred Title Agency Inc | |
| Mastercraft Homes Inc | $46,400 | -- |
Mortgage History
| Date | Status | Borrower | Loan Amount |
|---|---|---|---|
| Open | Joseph Andrew Paul | $364,000 | |
| Previous Owner | Meurell Kathleen A | $100,000 | |
| Previous Owner | Meurell Kathleen A | $137,000 | |
| Previous Owner | Meurell Kathleen A | $7,706 | |
| Previous Owner | Meurell Kathleen A | $148,262 | |
| Previous Owner | Meurell Kathleen A | $98,000 | |
| Previous Owner | Meurell Kathleen A | $27,479 | |
| Previous Owner | Meurell Kathleen A | $78,000 | |
| Previous Owner | Nichols Christopher A | $175,000 | |
| Previous Owner | Nichols Christopher A | $25,000 | |
| Previous Owner | Serednesky Charles | $216,600 | |
| Previous Owner | Serednesky Charles | $198,000 |
Property History
| Date | Event | Price | Change | Sq Ft Price |
|---|---|---|---|---|
| 06/15/2022 06/15/22 | Sold | $455,000 | +1.1% | $184 / Sq Ft |
| 05/13/2022 05/13/22 | For Sale | $450,000 | -- | $182 / Sq Ft |
Tax History Compared to Growth
Tax History
| Year | Tax Paid | Tax Assessment Tax Assessment Total Assessment is a certain percentage of the fair market value that is determined by local assessors to be the total taxable value of land and additions on the property. | Land | Improvement |
|---|---|---|---|---|
| 2024 | $8,689 | $147,500 | $25,660 | $121,840 |
| 2023 | $8,580 | $147,490 | $25,655 | $121,835 |
| 2022 | $10,104 | $135,310 | $29,400 | $105,910 |
| 2021 | $9,022 | $124,920 | $29,400 | $95,520 |
| 2020 | $8,947 | $124,920 | $29,400 | $95,520 |
| 2019 | $7,559 | $105,320 | $24,500 | $80,820 |
| 2018 | $7,191 | $105,320 | $24,500 | $80,820 |
| 2017 | $6,904 | $105,320 | $24,500 | $80,820 |
| 2016 | $6,871 | $95,000 | $16,630 | $78,370 |
| 2015 | $6,877 | $95,000 | $16,630 | $78,370 |
| 2014 | $6,824 | $95,000 | $16,630 | $78,370 |
| 2013 | $3,388 | $94,990 | $16,625 | $78,365 |
Agents Affiliated with this Home
-
James Roehrenbeck

Seller's Agent in 2022
James Roehrenbeck
RE/MAX
(614) 342-6532
540 Total Sales
-

Buyer's Agent in 2022
Eric Vance
Red 1 Realty
(614) 943-1453
Map
Source: Columbus and Central Ohio Regional MLS
MLS Number: 222016121
APN: 025-011820
- 1148 Challis Springs Dr
- 1775 Harrison Pond Dr
- 1770 Harrison Pond Dr
- 7768 Ansante Dr Unit 101
- 3325 Strickland Dr
- 6548 Wheatly Rd Unit LOT 703
- 6554 Wheatly Rd Unit LOT 705
- 6577 Wheatly Rd Unit LOT 403
- 6550 Wheatly Rd Unit LOT 704
- 6543 Wheatly Rd Unit Lot 204
- 6559 Wheatly Rd Unit Lot 304
- 6582 Wheatly Rd Unit Lot 601
- 7737 Strickland Dr Unit 49
- 7755 Cogwheel Dr Unit 25
- 6429 Darling Rd
- 1486 Sedgefield Dr Unit 1486
- 6611 Morse Rd
- 3182 Grey Fox Dr
- 9280 Shadwick Way
- 2584 Rittenour Ct
- 1132 Gwyndale Dr
- 1144 Gwyndale Dr
- 1122 Gwyndale Dr
- 1640 Minturn Dr
- 1638 Minturn Dr
- 1642 Minturn Dr
- 1642 Minturn Dr Unit 420
- 1152 Gwyndale Dr
- 1131 Gwyndale Dr
- 1143 Gwyndale Dr
- 1121 Gwyndale Dr
- 1636 Minturn Dr
- 1644 Minturn Dr
- 1151 Gwyndale Dr
- 1107 Gwyndale Dr
- 1166 Gwyndale Dr
- 1142 Challis Springs Dr
- 1641 Minturn Dr
- 1163 Gwyndale Dr
- 1136 Challis Springs Dr






