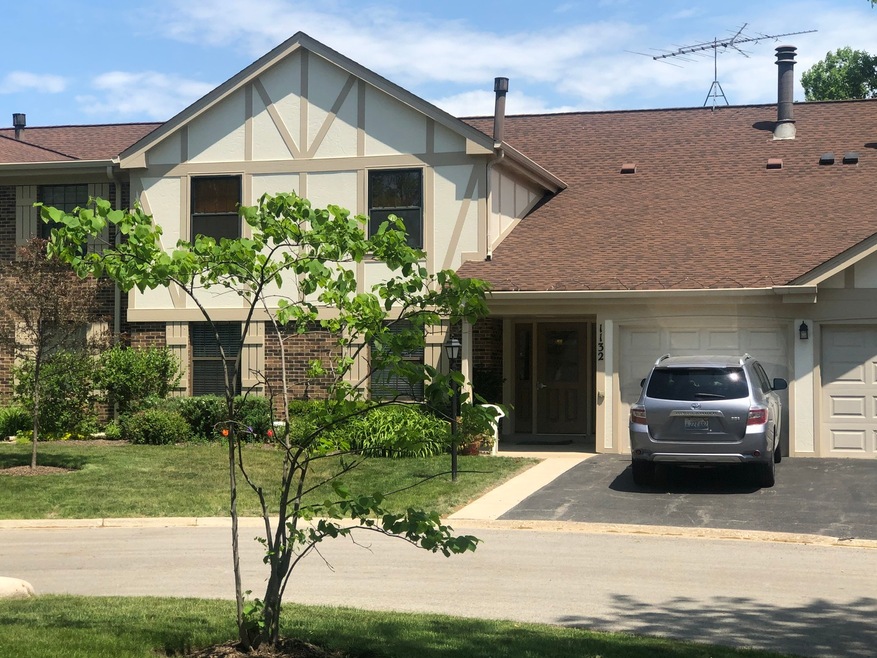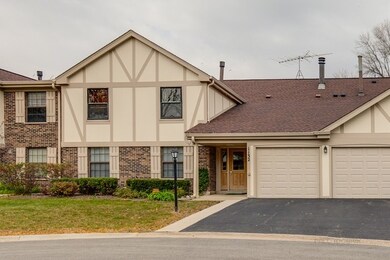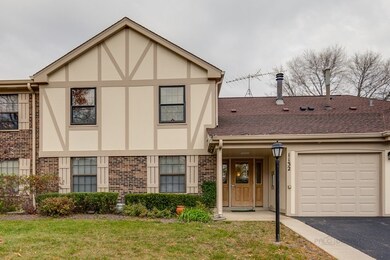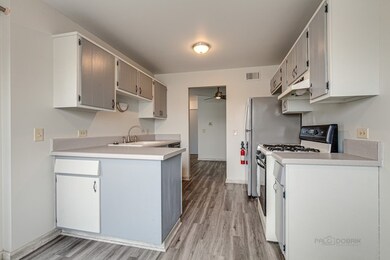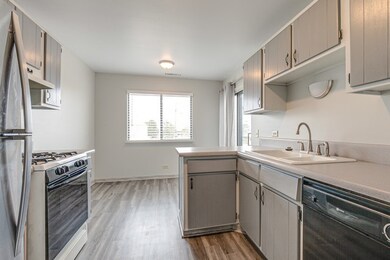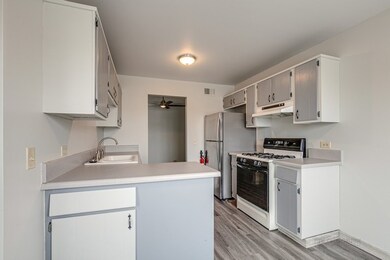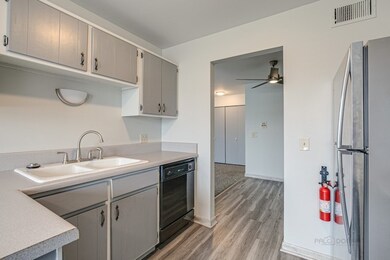
1132 Hawthorne Ct Unit D2 Wheeling, IL 60090
Estimated Value: $247,000 - $284,000
Highlights
- Community Pool
- Party Room
- 1 Car Attached Garage
- Buffalo Grove High School Rated A+
- Formal Dining Room
- Park
About This Home
As of August 2021Smart! Newly updated large upper end unit with many new features, is move in ready. Fresh paint head to toe, all ceilings and walls freshly coated. All new light fixtures and ceiling fans throughout. In unit laundry room has brand new water heater and newer washer and dryer. Cute galley style kitchen with new flooring, lights, faucet and garbage disposer. Large living room, entrance and dining area creates modern spaciousness , with access to a large balcony. Large Master bedroom with walk-in closet. Master bedroom bath has been completely remodeled. Is brand new. 2nd bedroom with big closet is ideal for an office, or to host a hobby, friend or relative. Main bath has new fixtures, faucets and toilet. Big hallway closet and large entrance closet. Attached garage with brand new door opener/remote/ Additional clean storage. Complex with pool, clubhouse. near parks, shopping and entertainment. Easy access to all major routes and highways. If this unit fits your needs, then make a date and come visit soon.
Last Agent to Sell the Property
Unique Realty LLC License #471000203 Listed on: 04/23/2021
Last Buyer's Agent
Berkshire Hathaway HomeServices Starck Real Estate License #475169959

Property Details
Home Type
- Condominium
Est. Annual Taxes
- $4,229
Year Built
- Built in 1979
Lot Details
- 52
HOA Fees
- $291 Monthly HOA Fees
Parking
- 1 Car Attached Garage
- Garage Door Opener
- Parking Included in Price
Home Design
- Villa
Interior Spaces
- 1,300 Sq Ft Home
- 2-Story Property
- Formal Dining Room
Kitchen
- Range
- Dishwasher
- Disposal
Bedrooms and Bathrooms
- 2 Bedrooms
- 2 Potential Bedrooms
- 2 Full Bathrooms
Laundry
- Laundry in unit
- Dryer
- Washer
Schools
- Eugene Field Elementary School
- Jack London Middle School
- Buffalo Grove High School
Utilities
- Forced Air Heating and Cooling System
- Heating System Uses Natural Gas
- Lake Michigan Water
Community Details
Overview
- Association fees include water, parking, insurance, clubhouse, pool, exterior maintenance, lawn care
- 4 Units
- Jordan Association, Phone Number (847) 991-6000
- Lexington Commons Subdivision
- Property managed by Real Management
Amenities
- Party Room
Recreation
- Community Pool
- Park
Pet Policy
- Pets up to 99 lbs
- Dogs and Cats Allowed
Ownership History
Purchase Details
Home Financials for this Owner
Home Financials are based on the most recent Mortgage that was taken out on this home.Purchase Details
Home Financials for this Owner
Home Financials are based on the most recent Mortgage that was taken out on this home.Similar Homes in Wheeling, IL
Home Values in the Area
Average Home Value in this Area
Purchase History
| Date | Buyer | Sale Price | Title Company |
|---|---|---|---|
| Hoffman Jacqueline | $182,000 | Chicago Title | |
| Woodhead Charles P | $110,000 | -- |
Mortgage History
| Date | Status | Borrower | Loan Amount |
|---|---|---|---|
| Open | Hoffman Jacqueline | $172,900 | |
| Previous Owner | Moss Roxie Pechter | $63,990 | |
| Previous Owner | Woodhead Charles P | $103,000 |
Property History
| Date | Event | Price | Change | Sq Ft Price |
|---|---|---|---|---|
| 08/19/2021 08/19/21 | Sold | $182,000 | -4.2% | $140 / Sq Ft |
| 06/22/2021 06/22/21 | Pending | -- | -- | -- |
| 05/27/2021 05/27/21 | For Sale | $190,000 | 0.0% | $146 / Sq Ft |
| 05/25/2021 05/25/21 | Pending | -- | -- | -- |
| 04/22/2021 04/22/21 | For Sale | $190,000 | -- | $146 / Sq Ft |
Tax History Compared to Growth
Tax History
| Year | Tax Paid | Tax Assessment Tax Assessment Total Assessment is a certain percentage of the fair market value that is determined by local assessors to be the total taxable value of land and additions on the property. | Land | Improvement |
|---|---|---|---|---|
| 2024 | $6,152 | $18,357 | $3,031 | $15,326 |
| 2023 | $5,867 | $18,357 | $3,031 | $15,326 |
| 2022 | $5,867 | $18,357 | $3,031 | $15,326 |
| 2021 | $4,273 | $11,534 | $505 | $11,029 |
| 2020 | $4,162 | $11,534 | $505 | $11,029 |
| 2019 | $4,229 | $12,907 | $505 | $12,402 |
| 2018 | $4,175 | $11,440 | $404 | $11,036 |
| 2017 | $4,090 | $11,440 | $404 | $11,036 |
| 2016 | $2,984 | $11,440 | $404 | $11,036 |
| 2015 | $2,321 | $9,136 | $1,717 | $7,419 |
| 2014 | $2,283 | $9,136 | $1,717 | $7,419 |
| 2013 | $2,088 | $9,136 | $1,717 | $7,419 |
Agents Affiliated with this Home
-
Marina Bekker

Seller's Agent in 2021
Marina Bekker
Unique Realty LLC
(847) 255-8810
2 in this area
76 Total Sales
-
Michelle Rushing

Buyer's Agent in 2021
Michelle Rushing
Berkshire Hathaway HomeServices Starck Real Estate
(847) 414-3882
3 in this area
177 Total Sales
Map
Source: Midwest Real Estate Data (MRED)
MLS Number: 11063151
APN: 03-03-100-054-1540
- 1162 Northbury Ln Unit 1
- 1160 Northbury Ln Unit C1
- 1223 Jaspen Ct Unit 49
- 1168 Buckingham Ct Unit 1
- 1206 Spur Ct Unit 26
- 750 Harms Ct Unit 55
- 1182 Middlebury Ln Unit 1
- 642 Gray Ct Unit 89
- 584 Williamsburg Ct Unit C2
- 1021 Boxwood Ct Unit C1
- 486 Buckthorn Terrace
- 573 Fairway View Dr Unit 2A
- 571 Fairway View Dr Unit 2J
- 640 Mchenry Rd Unit 106
- 1096 Valley Stream Dr
- 852 Oxford Place Unit 115B
- 1097 Valley Stream Dr
- 116 Steeple Dr Unit E
- 501 Mchenry Rd Unit 3B
- 493 Mchenry Rd Unit 1B
- 1132 Hawthorne Ct Unit 1
- 1132 Hawthorne Ct Unit 1
- 1132 Hawthorne Ct Unit 1
- 1132 Hawthorne Ct Unit 1
- 1132 Hawthorne Ct Unit D2
- 1134 Hawthorne Ct Unit B2
- 1134 Hawthorne Ct Unit 1
- 1134 Hawthorne Ct Unit 1
- 1134 Hawthorne Ct Unit 1
- 1134 Hawthorne Ct Unit 1
- 1134 Hawthorne Ct Unit A2
- 1135 Hawthorne Ct Unit D2
- 1135 Hawthorne Ct Unit 1
- 1135 Hawthorne Ct Unit 1
- 1135 Hawthorne Ct Unit 1
- 1135 Hawthorne Ct
- 1135 Hawthorne Ct Unit C2
- 1133 Hawthorne Ct Unit 1
- 1133 Hawthorne Ct Unit 1
- 1133 Hawthorne Ct Unit 1
