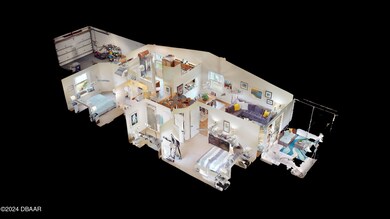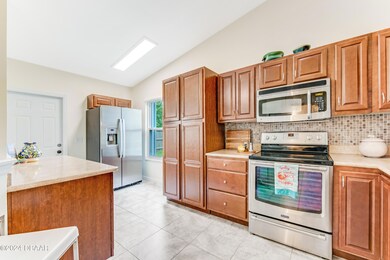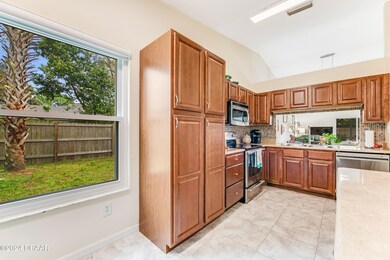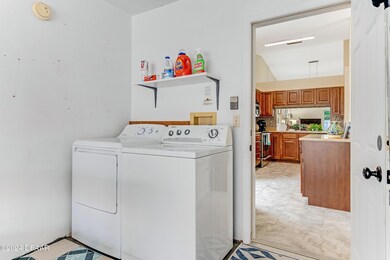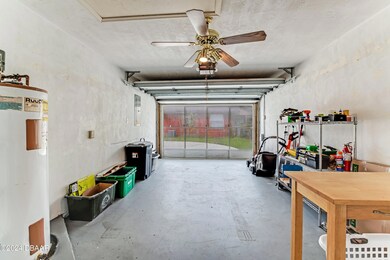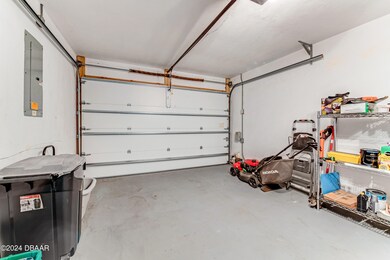
1132 Hermitage Ct Port Orange, FL 32129
Highlights
- In Ground Pool
- Ranch Style House
- Cul-De-Sac
- Clubhouse
- Screened Porch
- Hurricane or Storm Shutters
About This Home
As of June 2024WOW! Check out this beautiful 2 bedroom 2 bath single-family home in Port Orange! Each bedroom has its own private bathroom and a walk-in closet. All new solar roller shade window coverings, all new ceiling fans and lighting, updated vanity lighting, new GE side-by-side refrigerator, LG dishwasher and Insinkerator garbage disposal, dryer, HVAC 2024. There are exterior storm shutters on all windows, 1-car garage with washer and dryer. This property has a large yard including a storage shed and a screened lanai with privacy fence. There's plenty of room for entertainment in the backyard too. Located in a lovely neighborhood on a cul-de-sac in Port Orange. Great location just minutes to the World's Most Famous Beach, shopping and great restaurants! Enjoy the community pool nearby
Last Agent to Sell the Property
Gaff's Realty Company License #3362170 Listed on: 03/09/2024
Home Details
Home Type
- Single Family
Est. Annual Taxes
- $713
Year Built
- Built in 1986
Lot Details
- 5,227 Sq Ft Lot
- Cul-De-Sac
- North Facing Home
- Fenced
HOA Fees
- $45 Monthly HOA Fees
Parking
- 1 Car Attached Garage
Home Design
- Ranch Style House
- Shingle Roof
- Vinyl Siding
Interior Spaces
- 1,074 Sq Ft Home
- Ceiling Fan
- Living Room
- Screened Porch
- Hurricane or Storm Shutters
Kitchen
- Electric Range
- Microwave
- Ice Maker
- Dishwasher
- Disposal
Flooring
- Carpet
- Tile
Bedrooms and Bathrooms
- 2 Bedrooms
- Split Bedroom Floorplan
- 2 Full Bathrooms
Laundry
- Dryer
- Washer
Outdoor Features
- In Ground Pool
- Screened Patio
Additional Features
- Accessible Common Area
- Smart Irrigation
- Central Heating and Cooling System
Listing and Financial Details
- Homestead Exemption
- Assessor Parcel Number 6306-03-00-0090
Community Details
Overview
- Southwinds Association
- Southwinds Subdivision
Amenities
- Clubhouse
Recreation
- Community Pool
Ownership History
Purchase Details
Home Financials for this Owner
Home Financials are based on the most recent Mortgage that was taken out on this home.Purchase Details
Home Financials for this Owner
Home Financials are based on the most recent Mortgage that was taken out on this home.Purchase Details
Purchase Details
Home Financials for this Owner
Home Financials are based on the most recent Mortgage that was taken out on this home.Purchase Details
Home Financials for this Owner
Home Financials are based on the most recent Mortgage that was taken out on this home.Purchase Details
Home Financials for this Owner
Home Financials are based on the most recent Mortgage that was taken out on this home.Purchase Details
Purchase Details
Home Financials for this Owner
Home Financials are based on the most recent Mortgage that was taken out on this home.Purchase Details
Purchase Details
Similar Homes in the area
Home Values in the Area
Average Home Value in this Area
Purchase History
| Date | Type | Sale Price | Title Company |
|---|---|---|---|
| Warranty Deed | $275,000 | Surfside Title Services | |
| Warranty Deed | $269,900 | Smart Title Services | |
| Interfamily Deed Transfer | -- | None Available | |
| Warranty Deed | $95,000 | -- | |
| Warranty Deed | $75,000 | -- | |
| Warranty Deed | $65,000 | -- | |
| Quit Claim Deed | -- | -- | |
| Warranty Deed | $64,000 | -- | |
| Deed | $50,500 | -- | |
| Deed | $58,600 | -- |
Mortgage History
| Date | Status | Loan Amount | Loan Type |
|---|---|---|---|
| Open | $126,562 | VA | |
| Closed | $126,562 | New Conventional | |
| Previous Owner | $148,445 | New Conventional | |
| Previous Owner | $50,000 | New Conventional | |
| Previous Owner | $50,000 | No Value Available | |
| Previous Owner | $65,800 | New Conventional | |
| Previous Owner | $63,750 | No Value Available | |
| Previous Owner | $58,000 | No Value Available | |
| Previous Owner | $65,280 | VA |
Property History
| Date | Event | Price | Change | Sq Ft Price |
|---|---|---|---|---|
| 06/07/2024 06/07/24 | Sold | $275,000 | 0.0% | $256 / Sq Ft |
| 05/08/2024 05/08/24 | Pending | -- | -- | -- |
| 03/09/2024 03/09/24 | For Sale | $275,000 | +1.9% | $256 / Sq Ft |
| 06/22/2023 06/22/23 | Sold | $269,900 | 0.0% | $251 / Sq Ft |
| 05/10/2023 05/10/23 | Pending | -- | -- | -- |
| 05/05/2023 05/05/23 | For Sale | $269,900 | -- | $251 / Sq Ft |
Tax History Compared to Growth
Tax History
| Year | Tax Paid | Tax Assessment Tax Assessment Total Assessment is a certain percentage of the fair market value that is determined by local assessors to be the total taxable value of land and additions on the property. | Land | Improvement |
|---|---|---|---|---|
| 2025 | $743 | $166,018 | -- | -- |
| 2024 | $743 | $207,766 | $48,000 | $159,766 |
| 2023 | $743 | $77,272 | $0 | $0 |
| 2022 | $693 | $75,021 | $0 | $0 |
| 2021 | $715 | $72,836 | $0 | $0 |
| 2020 | $706 | $71,830 | $0 | $0 |
| 2019 | $696 | $70,215 | $0 | $0 |
| 2018 | $703 | $68,906 | $0 | $0 |
| 2017 | $713 | $67,489 | $0 | $0 |
| 2016 | $712 | $66,101 | $0 | $0 |
| 2015 | $733 | $65,642 | $0 | $0 |
| 2014 | $739 | $65,121 | $0 | $0 |
Agents Affiliated with this Home
-
Susie Amaro
S
Seller's Agent in 2024
Susie Amaro
Gaff's Realty Company
(760) 390-3078
2 in this area
28 Total Sales
-
Dawn Hampton
D
Buyer's Agent in 2024
Dawn Hampton
Charles Rutenberg Realty Orlando LLC
1 in this area
20 Total Sales
-
Jeremy Reidenberg

Seller's Agent in 2023
Jeremy Reidenberg
Adams, Cameron & Co., Realtors
(386) 848-5467
2 in this area
59 Total Sales
Map
Source: Daytona Beach Area Association of REALTORS®
MLS Number: 1120704
APN: 6306-03-00-0090
- 1118 Southwinds Dr
- 1104 Monticello Ln Unit 4
- 1107 Viking Dr
- 1101 Monticello Ln Unit 3
- 335 Foggy Ln
- 1170 Stillwood Ct
- 483 Autumn Trail Unit 483
- 327 Foggy Ln
- 1197 Stillwood Ct
- 435 Misty Ln Unit 435
- 395 Blue Sky Dr
- 707 Casper Ave
- 739 Indian Hill Dr
- 754 Indian Hill Dr
- 717 Larado Dr
- 753 Indian Hill Dr
- 229 Sand Pebble Cir
- 210 Sand Pebble Cir
- 711 Leward Way
- 103 Aloha Terrace

