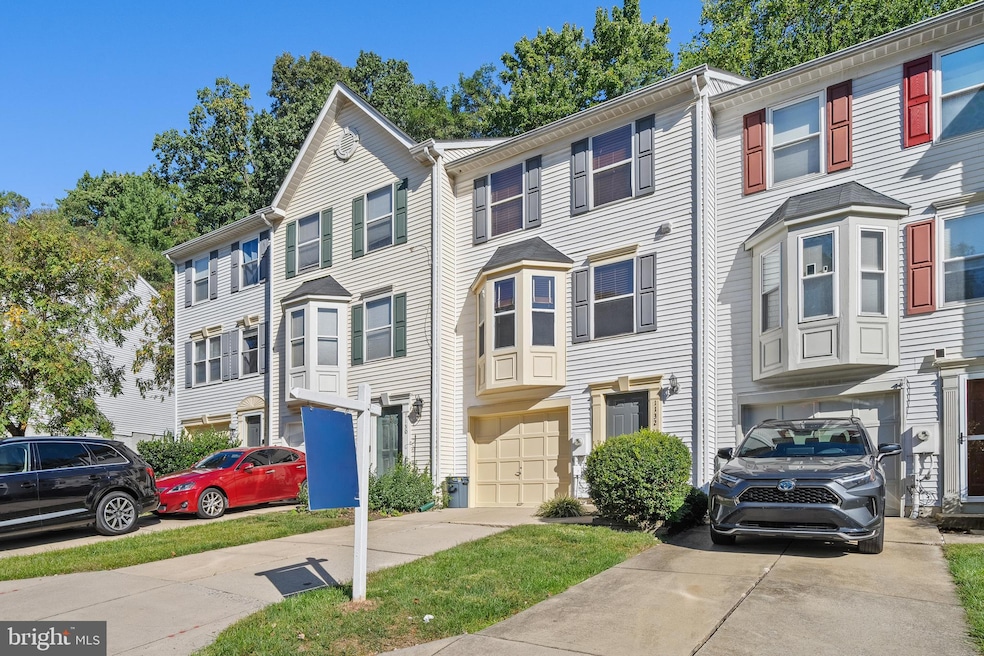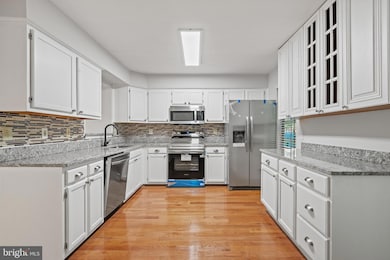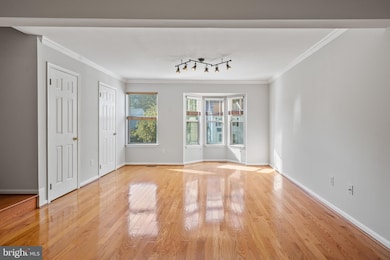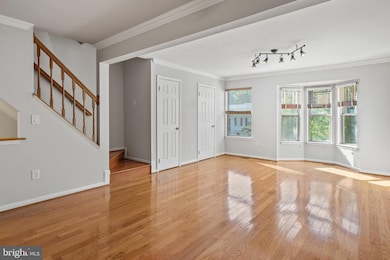1132 Ingate Rd Halethorpe, MD 21227
Highlights
- Colonial Architecture
- 1 Car Attached Garage
- Heat Pump System
- Deck
- Central Air
About This Home
**Credit Score 700+ only*** All windows and sliding glass door just installed.
Welcome to this immaculately maintained 3-bedroom, 2.5-bath, three-level condo townhome with a garage. This home boasts brand-new paint, updated bathrooms, and a renovated kitchen featuring new countertops and stainless steel appliances. The spacious eat-in kitchen includes a stylish backsplash, a slider leading to a deck and backyard—perfect for outdoor entertaining and relaxing.
Throughout the entire home, you'll find beautiful hardwood floors that add warmth and elegance. The finished basement offers a large versatile room, ideal for a family room, home office, or play area. The property also includes a garage with additional driveway parking, providing convenience and plenty of storage.
Location is key—this home offers easy access to I-95 and I-195, walking distance to the MARC train, and is just minutes from 695, UMBC, and BWI Airport. Whether you're commuting or exploring, you'll appreciate the prime proximity to major highways, transportation, and local amenities.
This move-in-ready home combines comfort, modern updates, and an unbeatable location. Don't miss the chance to make this your new home!
Listing Agent
(703) 899-8999 admin@NewstarWashington.com NewStar 1st Realty, LLC Listed on: 10/27/2025
Townhouse Details
Home Type
- Townhome
Est. Annual Taxes
- $3,462
Year Built
- Built in 1990
HOA Fees
- $232 Monthly HOA Fees
Parking
- 1 Car Attached Garage
- Front Facing Garage
Home Design
- Colonial Architecture
- Brick Exterior Construction
- Block Foundation
- Fiberglass Roof
Interior Spaces
- Property has 3 Levels
- Walk-Out Basement
Bedrooms and Bathrooms
- 3 Bedrooms
Outdoor Features
- Deck
Schools
- Lansdowne High & Academy Of Finance
Utilities
- Central Air
- Heat Pump System
- Electric Water Heater
- Cable TV Available
Listing and Financial Details
- Residential Lease
- Security Deposit $2,400
- 12-Month Min and 24-Month Max Lease Term
- Available 10/28/25
- Assessor Parcel Number 04132200005389
Community Details
Overview
- Association fees include lawn maintenance, parking fee, management, exterior building maintenance, snow removal, common area maintenance
- Built by RICHMOND AMERICAN
- Riverchase Subdivision, 3/4" Solid Hardwd Flooring Floorplan
- Riverchase Community
Amenities
- Common Area
Pet Policy
- No Pets Allowed
Map
Source: Bright MLS
MLS Number: MDBC2144536
APN: 13-2200005389
- 1127 Ingate Rd
- 7 Ingate Terrace
- 1025 Downton Rd
- 1148 Elm Rd
- 16 Lanhill Ct Unit 16
- 1016 Downton Rd
- 1243 Linden Ave
- 1014 Elm Rd
- 1246 Elm Rd
- 5627 Oakland Rd
- 1207 Oakland Terrace Rd
- 901 Grovehill Rd
- 939 Stormont Cir
- 20 Deer Run Ct Unit F
- 1260 June Rd
- 1204 Oakland Ct
- 19 Piedmont Ct
- 5701 1st Ave
- 5742 1st Ave
- 5735 Richardson Mews Square
- 1163 Kelfield Dr
- 5651 Selford Rd
- 5705 Selford Rd
- 1813 Wind Gate Rd
- 24 Colony Hill Ct
- 1915 Halethorpe Ave Unit C
- 1117 Linden Ave
- 1925 Brady Ave
- 934 Circle Dr
- 4431 Alan Dr
- 35 Third Ave Unit C
- 102 5th Ave
- 1001 Arion Park Rd
- 5978 Augustine Ave
- 1715 Hall Ave
- 1500 Aero Dr
- 509 Newburg Ave
- 201 S Symington Ave
- 645 Queensgate Rd
- 3519 Coolidge Ave Unit 1







