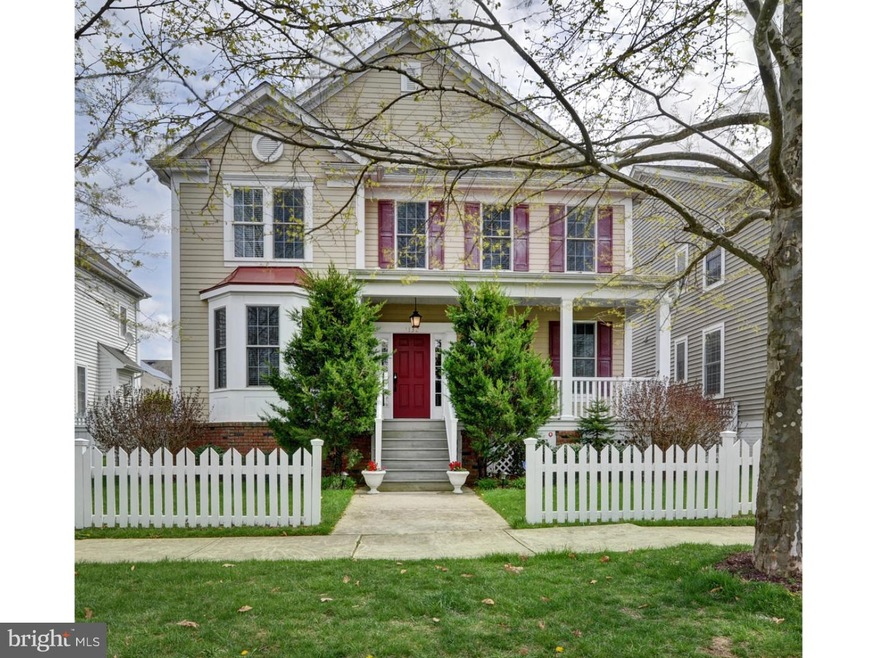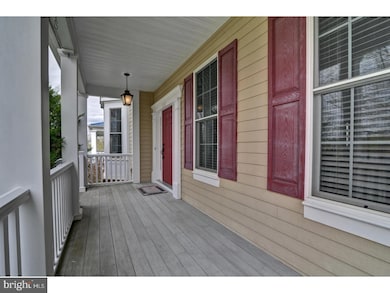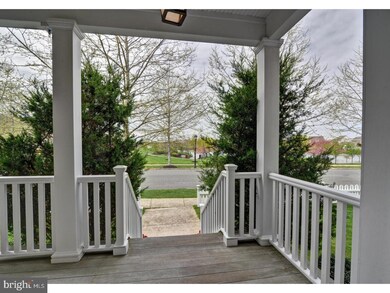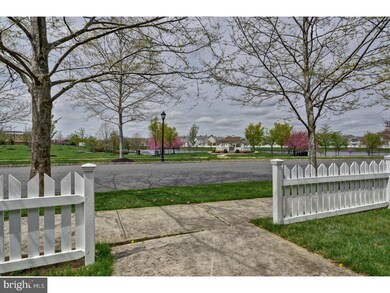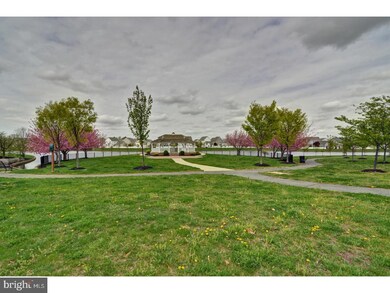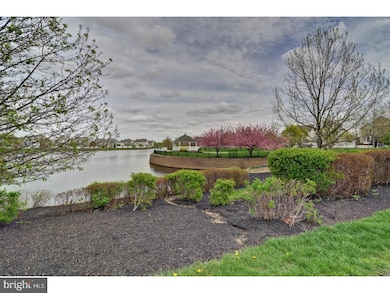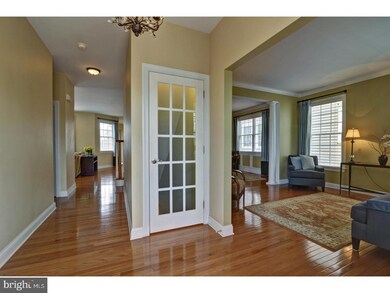
1132 Lake Dr E Trenton, NJ 08691
Robbinsville Township NeighborhoodEstimated Value: $905,728 - $985,000
Highlights
- Colonial Architecture
- Wood Flooring
- No HOA
- Sharon Elementary School Rated A-
- Whirlpool Bathtub
- 1-minute walk to Robbinsville Town Center Gazebo
About This Home
As of July 2017LAKEFRONT LOCATION WITH A FULL PORCH! This stunning, fully upgraded and move in ready home has everything you are looking for and more! Ascend the stairs to the gracious Porch and take in the breathtaking views of the Lake. Then enter the welcoming Foyer with Gleaming hardwood floors that run throughout the house. The Elegant Living and Dining Rooms on the right are separated by decorative columns. Notice the spectacular woodwork in the Dining Room and proceed to the Spacious Family Room with gas Fireplace and recessed lights. The Family Room is open to the upgraded Eat-In Chef's Kitchen with Stainless Steel Appliances, Granite counters, Tile back-splash & Tile Floors. There is a Bedroom and Full Bathroom on the first floor as well as a separate Laundry Room. The second Floor offers a Grand Master Bedroom with walk in Closet and an en suite Master Bathroom. Two additional bedrooms with sweeping Lake views complete the second floor. The Basement is beautifully finished with large multi-use areas. The Outside is just as spectacular and offers a paver patio, fenced yard, beautiful landscaping and a detached two car garage. You can walk to town or walk around the lake! Close to major roads and train station. Honestly it doesn't get any better than this!
Home Details
Home Type
- Single Family
Est. Annual Taxes
- $14,624
Year Built
- Built in 2004
Lot Details
- 5,576 Sq Ft Lot
- Northwest Facing Home
- Level Lot
- Back and Front Yard
- Property is in good condition
- Property is zoned TC
Parking
- 2 Car Detached Garage
- 3 Open Parking Spaces
Home Design
- Colonial Architecture
- Pitched Roof
- Shingle Roof
- Vinyl Siding
- Concrete Perimeter Foundation
Interior Spaces
- 2,565 Sq Ft Home
- Property has 2 Levels
- Ceiling height of 9 feet or more
- Brick Fireplace
- Bay Window
- Family Room
- Living Room
- Dining Room
- Finished Basement
- Basement Fills Entire Space Under The House
- Home Security System
Kitchen
- Eat-In Kitchen
- Butlers Pantry
- Self-Cleaning Oven
- Built-In Range
- Built-In Microwave
- Dishwasher
- Kitchen Island
Flooring
- Wood
- Tile or Brick
Bedrooms and Bathrooms
- 4 Bedrooms
- En-Suite Primary Bedroom
- En-Suite Bathroom
- 3 Full Bathrooms
- Whirlpool Bathtub
Laundry
- Laundry Room
- Laundry on main level
Eco-Friendly Details
- Energy-Efficient Windows
Outdoor Features
- Patio
- Porch
Utilities
- Forced Air Heating and Cooling System
- Heating System Uses Gas
- Underground Utilities
- 200+ Amp Service
- Natural Gas Water Heater
- Cable TV Available
Community Details
- No Home Owners Association
- Town Center Subdivision
Listing and Financial Details
- Tax Lot 00002
- Assessor Parcel Number 12-00003 50-00002
Ownership History
Purchase Details
Home Financials for this Owner
Home Financials are based on the most recent Mortgage that was taken out on this home.Purchase Details
Home Financials for this Owner
Home Financials are based on the most recent Mortgage that was taken out on this home.Similar Homes in Trenton, NJ
Home Values in the Area
Average Home Value in this Area
Purchase History
| Date | Buyer | Sale Price | Title Company |
|---|---|---|---|
| Larocco Michael | $552,000 | First American Title | |
| Singh Mark | $473,112 | -- | |
| -- | $473,100 | -- |
Mortgage History
| Date | Status | Borrower | Loan Amount |
|---|---|---|---|
| Open | Larocco Michael | $328,714 | |
| Closed | Larocco Michael | $352,000 | |
| Previous Owner | Singh Mark A F | $87,689 | |
| Previous Owner | Singh Heamwattie | $35,000 | |
| Previous Owner | -- | $160,000 |
Property History
| Date | Event | Price | Change | Sq Ft Price |
|---|---|---|---|---|
| 07/05/2017 07/05/17 | Sold | $552,000 | +0.4% | $215 / Sq Ft |
| 05/02/2017 05/02/17 | Pending | -- | -- | -- |
| 04/21/2017 04/21/17 | For Sale | $550,000 | -- | $214 / Sq Ft |
Tax History Compared to Growth
Tax History
| Year | Tax Paid | Tax Assessment Tax Assessment Total Assessment is a certain percentage of the fair market value that is determined by local assessors to be the total taxable value of land and additions on the property. | Land | Improvement |
|---|---|---|---|---|
| 2024 | $15,701 | $503,400 | $222,000 | $281,400 |
| 2023 | $15,701 | $503,400 | $222,000 | $281,400 |
| 2022 | $15,092 | $503,400 | $222,000 | $281,400 |
| 2021 | $14,875 | $503,400 | $222,000 | $281,400 |
| 2020 | $14,881 | $503,400 | $222,000 | $281,400 |
| 2019 | $14,886 | $503,400 | $222,000 | $281,400 |
| 2018 | $14,790 | $503,400 | $222,000 | $281,400 |
| 2017 | $14,760 | $503,400 | $222,000 | $281,400 |
| 2016 | $14,624 | $503,400 | $222,000 | $281,400 |
| 2015 | $14,402 | $503,400 | $222,000 | $281,400 |
| 2014 | $14,453 | $503,400 | $222,000 | $281,400 |
Agents Affiliated with this Home
-
Harveen Bhatla

Seller's Agent in 2017
Harveen Bhatla
Keller Williams Premier
(609) 273-4408
13 in this area
211 Total Sales
-
William Usab

Seller Co-Listing Agent in 2017
William Usab
Keller Williams Premier
(609) 459-5100
8 in this area
166 Total Sales
-
Donna Kramer

Buyer's Agent in 2017
Donna Kramer
Coldwell Banker Residential Brokerage - Princeton
(609) 213-5131
6 in this area
36 Total Sales
Map
Source: Bright MLS
MLS Number: 1000042326
APN: 12-00003-50-00002
- 3 Union St
- 1227 Park St
- 1106 Lake Dr W
- 1224 Park St
- 1 Malsbury St
- 104 Everett St
- 1 N Commerce Square Unit 305
- 1 N Commerce Square Unit 309
- 10 N Commerce Square
- 2346 Route 33 Unit 210
- 2350 Route 33 Unit 306
- 55 Malsbury St
- 2353 New Jersey 33
- 49 Malsbury St
- 92 Union St
- 111 Wyndham Place
- 2360 Route 33 Unit 301
- 2360 Route 33 Unit 209
- 968 Robbinsville Edinburg Rd Unit 306
- 968 Robbinsville Edinburg Rd
